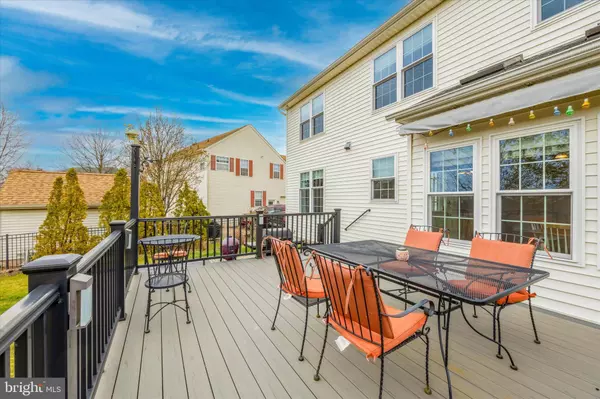$660,000
$625,000
5.6%For more information regarding the value of a property, please contact us for a free consultation.
114 AILEEN DR Lansdale, PA 19446
4 Beds
3 Baths
2,148 SqFt
Key Details
Sold Price $660,000
Property Type Single Family Home
Sub Type Detached
Listing Status Sold
Purchase Type For Sale
Square Footage 2,148 sqft
Price per Sqft $307
Subdivision Cambridge Knoll
MLS Listing ID PAMC2064372
Sold Date 05/04/23
Style Colonial,Traditional
Bedrooms 4
Full Baths 2
Half Baths 1
HOA Y/N N
Abv Grd Liv Area 2,148
Originating Board BRIGHT
Year Built 1999
Annual Tax Amount $8,077
Tax Year 2022
Lot Size 0.317 Acres
Acres 0.32
Lot Dimensions 85.00 x 0.00
Property Description
LOCATION! LOCATION! LOCATION! Welcome to 114 Aileen Dr in Lansdale, finally a fantastic 4 Bed / 2.5 Bath Colonial is available in the high demand Cambridge Knoll neighborhood in the highly desired North Penn School District! Your future home features a newer windows, updated deck, fenced back yard, shed plus partial home back-up generator for your family! This home backs up to open space owned by Lansdale Catholic, so open fields for playing are, literally, in your backyard and your neighborhood is one of the quietest in the area. As you walk up to this wonderful center hall colonial you will be greeted by a covered front porch for relaxing and enjoying the ability to keep an eye on your family or chat with friends while relaxing out front. Your future home features a large spacious eat-in kitchen with gas cooktop, under cabinet lighting, a center island and a bump out with skylights and side door that takes you out to your fabulous deck, paver patio and gently sloping backyard. When you enter this home you will find a roomy office with hardwood floors to your left that can be utilized as an office, craft room or play area for children. To your right you will see a spacious and light living room with hardwood floors that adjoins the formal dining room with hardwood floors, chair rail and crown molding. Adjoining the kitchen is your family room with recessed lighting, vaulted ceilings and a wood burning fireplace. Also off of the kitchen is your laundry / mud room that accesses your large 2 car garage. And rounding out the downstairs is a convenient powder room with ceramic tile floors. Stairs from the kitchen lead down to your full unfinished, dry basement with 8 ft ceilings so you have plenty of space to design this area to your liking and needs. Heading upstairs you will find 4 large bedrooms and 2 full baths. Your primary bedroom with tray ceiling is massive with not only an en-suite bathroom with soaking tub, stall shower, double vanity and ceramic tile floors. Plus you have a huge walk in closet and an additional office space off of your primary bedroom that can be made to suit your needs for a quiet space or exercise area and so much more. Your other 3 bedrooms are very spacious with two having wall to wall carpeting and the 4th with vinyl flooring. Your hall bath features ceramic tile flooring a large single sink vanity and tub shower with sliding doors. Out back you'll love the beautifully updated deck, paver patio, and gentle sloping backyard. You also have a very large shed for storage of your outdoor toys and more. And your fenced back yard helps to keep small children and pets safer plus it has a gate that provides quick access to the fields behind your home. Close to major shopping, dining, breweries, highways, and public transportation…this home is a must see while it lasts!
Location
State PA
County Montgomery
Area Montgomery Twp (10646)
Zoning R2
Rooms
Other Rooms Living Room, Dining Room, Primary Bedroom, Bedroom 2, Bedroom 3, Bedroom 4, Kitchen, Family Room, Basement, Laundry, Office, Bathroom 2, Bonus Room, Primary Bathroom, Half Bath
Basement Full, Interior Access, Unfinished, Windows, Poured Concrete
Interior
Interior Features Breakfast Area, Carpet, Chair Railings, Crown Moldings, Dining Area
Hot Water Natural Gas
Heating Forced Air
Cooling Central A/C
Flooring Carpet, Ceramic Tile, Concrete, Hardwood, Vinyl
Fireplaces Number 1
Fireplaces Type Wood
Equipment Oven - Self Cleaning, Oven - Single, Washer, Dishwasher, Disposal, Stove, Water Heater
Fireplace Y
Window Features Double Hung,Screens,Skylights,Vinyl Clad
Appliance Oven - Self Cleaning, Oven - Single, Washer, Dishwasher, Disposal, Stove, Water Heater
Heat Source Natural Gas
Laundry Main Floor, Washer In Unit, Dryer In Unit
Exterior
Exterior Feature Deck(s), Patio(s)
Parking Features Garage - Front Entry, Inside Access
Garage Spaces 6.0
Fence Aluminum, Rear
Utilities Available Cable TV, Natural Gas Available
Water Access N
Roof Type Asphalt
Street Surface Black Top,Paved
Accessibility None
Porch Deck(s), Patio(s)
Attached Garage 2
Total Parking Spaces 6
Garage Y
Building
Lot Description Front Yard, Level, Rear Yard, SideYard(s)
Story 2
Foundation Concrete Perimeter
Sewer Public Sewer
Water Public
Architectural Style Colonial, Traditional
Level or Stories 2
Additional Building Above Grade
Structure Type Cathedral Ceilings,Dry Wall,High
New Construction N
Schools
School District North Penn
Others
Senior Community No
Tax ID 46-00-00003-185
Ownership Fee Simple
SqFt Source Assessor
Security Features Security System
Acceptable Financing Cash, Conventional, FHA, VA
Listing Terms Cash, Conventional, FHA, VA
Financing Cash,Conventional,FHA,VA
Special Listing Condition Standard
Read Less
Want to know what your home might be worth? Contact us for a FREE valuation!

Our team is ready to help you sell your home for the highest possible price ASAP

Bought with Amanda Moeser • Keller Williams Real Estate-Doylestown
GET MORE INFORMATION





