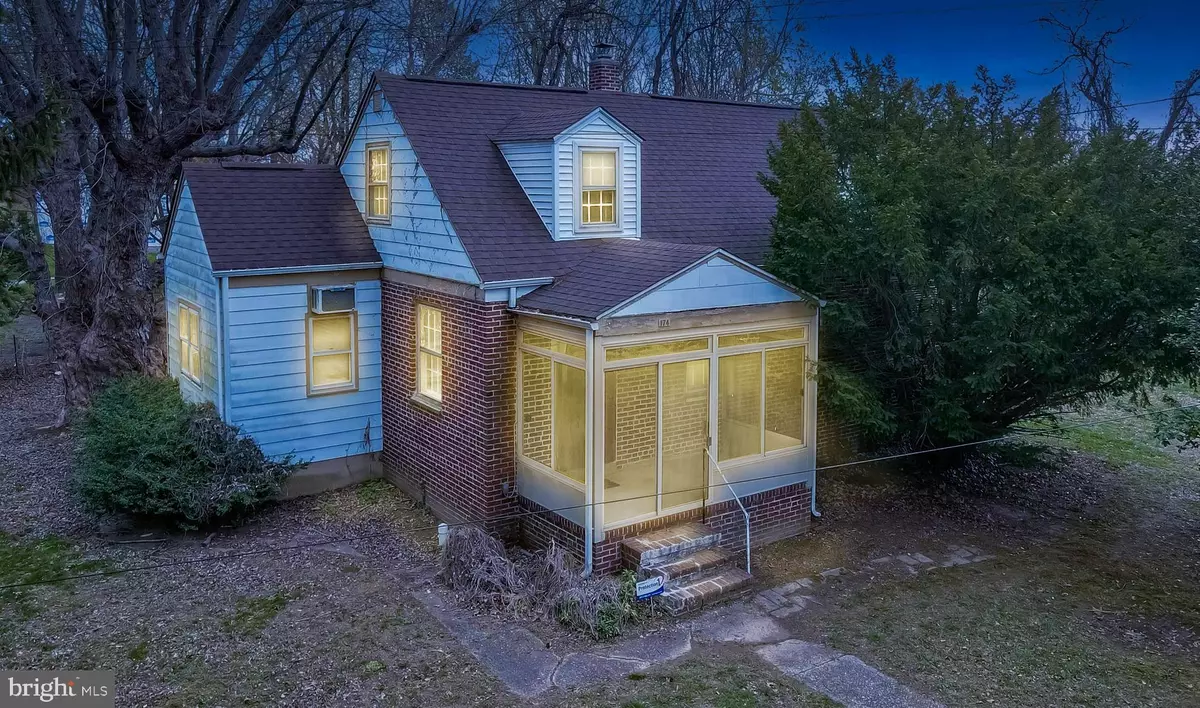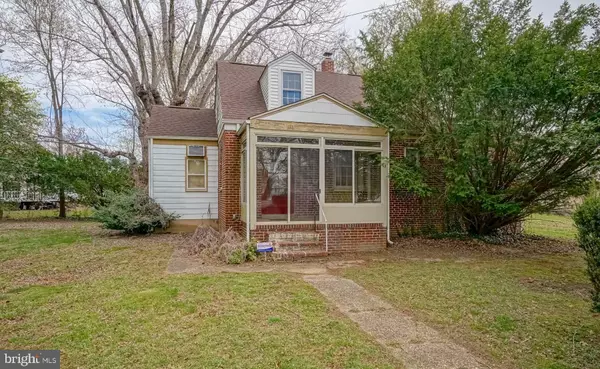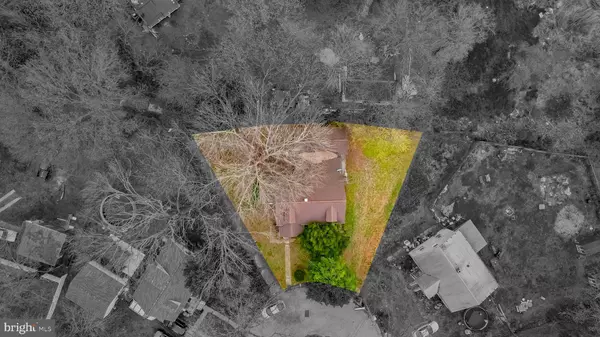$125,000
$130,000
3.8%For more information regarding the value of a property, please contact us for a free consultation.
174 VICTORY AVE Salem, NJ 08079
2 Beds
1 Bath
912 SqFt
Key Details
Sold Price $125,000
Property Type Single Family Home
Sub Type Detached
Listing Status Sold
Purchase Type For Sale
Square Footage 912 sqft
Price per Sqft $137
Subdivision Chestnut Terrace
MLS Listing ID NJSA2007274
Sold Date 05/04/23
Style Cape Cod
Bedrooms 2
Full Baths 1
HOA Y/N N
Abv Grd Liv Area 912
Originating Board BRIGHT
Year Built 1948
Annual Tax Amount $3,570
Tax Year 2022
Lot Size 5,458 Sqft
Acres 0.13
Lot Dimensions 53.00 x 103.00
Property Description
Why rent when you can own, and probably pay less per month?! Welcome to 174 Victory Ave in the Chestnut Terrace neighborhood of Salem. This 2 bed, 1 bath quality brick home has a 2nd floor walkup attic—so definite great potential for a 3rd or 4th bedroom! All ready to be finished if you need additional space! Hardwood floors and kitchen with spacious dining area. Updated luxury vinyl plank flooring in the kitchen, bath, and mudroom. There is a carport and a detached garage—and situated on a cul-de-sac, so very quiet! Newer hot water heater and newer washer/dryer. All appliances and security system will stay. Public water & sewer. Tax only $3,570! This estate is being sold in strictly “as is” condition. **Offers due Sun 4/16 by 7pm**
Location
State NJ
County Salem
Area Salem City (21713)
Zoning RESIDENTIAL
Rooms
Other Rooms Living Room, Dining Room, Bedroom 2, Kitchen, Bedroom 1
Main Level Bedrooms 2
Interior
Interior Features Attic, Built-Ins, Combination Kitchen/Dining, Entry Level Bedroom, Floor Plan - Traditional, Tub Shower, Wood Floors
Hot Water Electric
Heating Forced Air
Cooling Window Unit(s)
Flooring Hardwood
Equipment Built-In Range, Dishwasher, Disposal, Dryer, Oven/Range - Electric, Refrigerator, Washer, Water Heater
Fireplace N
Appliance Built-In Range, Dishwasher, Disposal, Dryer, Oven/Range - Electric, Refrigerator, Washer, Water Heater
Heat Source Oil
Laundry Has Laundry
Exterior
Exterior Feature Porch(es)
Parking Features Garage - Side Entry, Garage Door Opener
Garage Spaces 2.0
Utilities Available Cable TV Available
Water Access N
View Street
Roof Type Architectural Shingle
Accessibility None
Porch Porch(es)
Total Parking Spaces 2
Garage Y
Building
Lot Description Cul-de-sac, Level
Story 1.5
Foundation Crawl Space
Sewer Public Sewer
Water Public
Architectural Style Cape Cod
Level or Stories 1.5
Additional Building Above Grade, Below Grade
New Construction N
Schools
School District Salem City Schools
Others
Senior Community No
Tax ID 13-00113-00004
Ownership Fee Simple
SqFt Source Assessor
Security Features Monitored,Security System
Acceptable Financing Cash, Conventional, FHA, USDA, VA
Listing Terms Cash, Conventional, FHA, USDA, VA
Financing Cash,Conventional,FHA,USDA,VA
Special Listing Condition Standard
Read Less
Want to know what your home might be worth? Contact us for a FREE valuation!

Our team is ready to help you sell your home for the highest possible price ASAP

Bought with Wendy Sparks • EXP Realty, LLC

GET MORE INFORMATION





