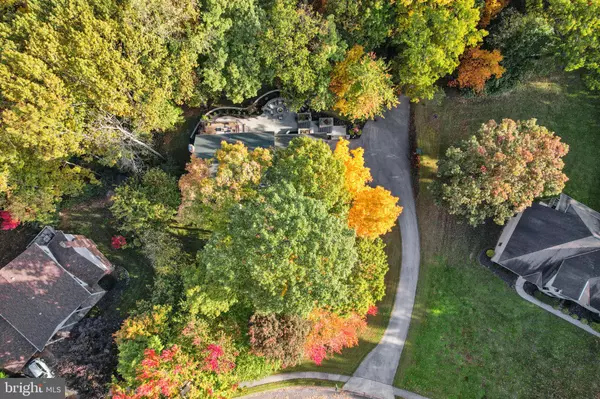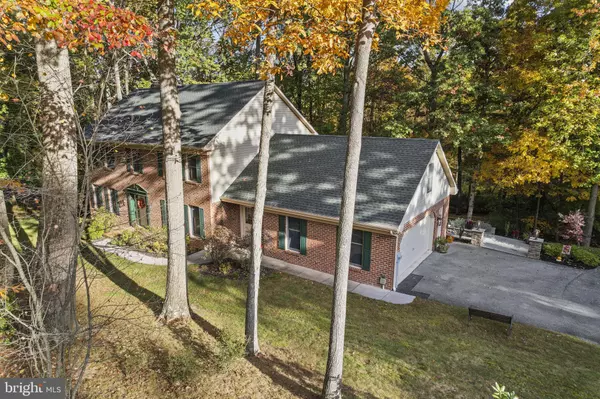$609,000
$675,000
9.8%For more information regarding the value of a property, please contact us for a free consultation.
3983 LITTLE JOHN DR York, PA 17408
6 Beds
5 Baths
4,162 SqFt
Key Details
Sold Price $609,000
Property Type Single Family Home
Sub Type Detached
Listing Status Sold
Purchase Type For Sale
Square Footage 4,162 sqft
Price per Sqft $146
Subdivision None Available
MLS Listing ID PAYK2031598
Sold Date 05/05/23
Style Colonial
Bedrooms 6
Full Baths 2
Half Baths 3
HOA Y/N N
Abv Grd Liv Area 3,141
Originating Board BRIGHT
Year Built 1990
Annual Tax Amount $8,193
Tax Year 2023
Lot Size 1.190 Acres
Acres 1.19
Property Description
Who would not love this beautiful home that sits on 1.19 acres located on Little John Drive to come home to in the New Year. This tranquil, peaceful property is landscaped with beautiful stone paver patios, stone retaining walls, and stone flower beds all lighted with dusk to dawn lighting, 2 fire pits, and a granite bar with the built-in gas grill for friendly entertaining on those warm nights. That’s just the outside! Walk into the front door and you will feel at home. You will enjoy the sitting room on your left, or the formal dining room with laminate plank floors on your right. As you walk straight through you will love the beautiful eat-in kitchen with granite countertops with specks of gold and brown, the double oven, a 6 burner gas stove, and a kitchen island with additional seating and cabinets galore. When you are done in the kitchen, you can relax in the friendly living room with brick wood burning fireplace or open the French doors to the waterproofed trex deck. The main floor also holds the laundry room, one-half bath, and the 2-car garage. If you travel up the second back stairway you will find a private bedroom or office with cathedral ceilings and a half-bath. The main hardwood stairs take you to the 2nd level of this home, which features natural hardwood floors, 3 bedrooms, a bathroom with a full tub/shower and his and her sinks, and a master bedroom with an oversized master bath that has a full tile shower, his and her sinks, tile floor, and a walk-in closet. To finish your tour, you will make your way to the fully finished basement with a gas fireplace, crown molding, and a full wet bar with wood cabinets, microwave, and small refrigerator for entertaining. This also could be used for in law quarters, as a bedroom and a half-bath are located on the lower level of this home, plus the basement living room has French doors leading to the stone patios. We are not done there, the basement extends to a utility room with a garage door for easy access to your outside yard equipment and supplies. Beyond there is a full workshop that includes additional storage. This home is everything people dream about in a home!! Don’t wait, call my team today and let's get your showing scheduled!
Location
State PA
County York
Area North Codorus Twp (15240)
Zoning RESIDENTIAL
Rooms
Other Rooms Living Room, Dining Room, Sitting Room, Bedroom 2, Bedroom 3, Bedroom 4, Bedroom 5, Kitchen, Family Room, Foyer, Bedroom 1, Laundry, Storage Room, Utility Room, Workshop, Bathroom 1, Bathroom 2, Bathroom 3
Basement Full, Heated, Workshop, Walkout Level
Interior
Interior Features Chair Railings, Central Vacuum, Ceiling Fan(s), Carpet, Combination Kitchen/Living, Crown Moldings, Dining Area, Formal/Separate Dining Room, Kitchen - Island, Recessed Lighting, Wet/Dry Bar, Wood Floors
Hot Water Natural Gas
Heating Forced Air
Cooling Central A/C
Flooring Carpet
Fireplaces Number 2
Fireplaces Type Brick, Gas/Propane, Mantel(s), Screen
Equipment Built-In Microwave, Central Vacuum, Dishwasher, Dryer, Microwave, Oven - Double, Oven/Range - Gas, Refrigerator, Six Burner Stove, Washer
Fireplace Y
Window Features Bay/Bow
Appliance Built-In Microwave, Central Vacuum, Dishwasher, Dryer, Microwave, Oven - Double, Oven/Range - Gas, Refrigerator, Six Burner Stove, Washer
Heat Source Natural Gas
Laundry Main Floor
Exterior
Exterior Feature Deck(s), Patio(s)
Parking Features Garage - Side Entry, Inside Access
Garage Spaces 6.0
Utilities Available Natural Gas Available, Electric Available, Cable TV Available, Phone Available
Water Access N
Roof Type Architectural Shingle
Accessibility None
Porch Deck(s), Patio(s)
Attached Garage 2
Total Parking Spaces 6
Garage Y
Building
Lot Description Backs to Trees, Landscaping, Rural
Story 2
Foundation Brick/Mortar
Sewer Public Sewer
Water Public
Architectural Style Colonial
Level or Stories 2
Additional Building Above Grade, Below Grade
Structure Type Dry Wall
New Construction N
Schools
School District Spring Grove Area
Others
Senior Community No
Tax ID 40-000-06-0012-00-00000
Ownership Fee Simple
SqFt Source Assessor
Acceptable Financing Cash, Conventional, FHA
Listing Terms Cash, Conventional, FHA
Financing Cash,Conventional,FHA
Special Listing Condition Standard
Read Less
Want to know what your home might be worth? Contact us for a FREE valuation!

Our team is ready to help you sell your home for the highest possible price ASAP

Bought with Gayle K Sanders • Berkshire Hathaway HomeServices Homesale Realty

GET MORE INFORMATION





