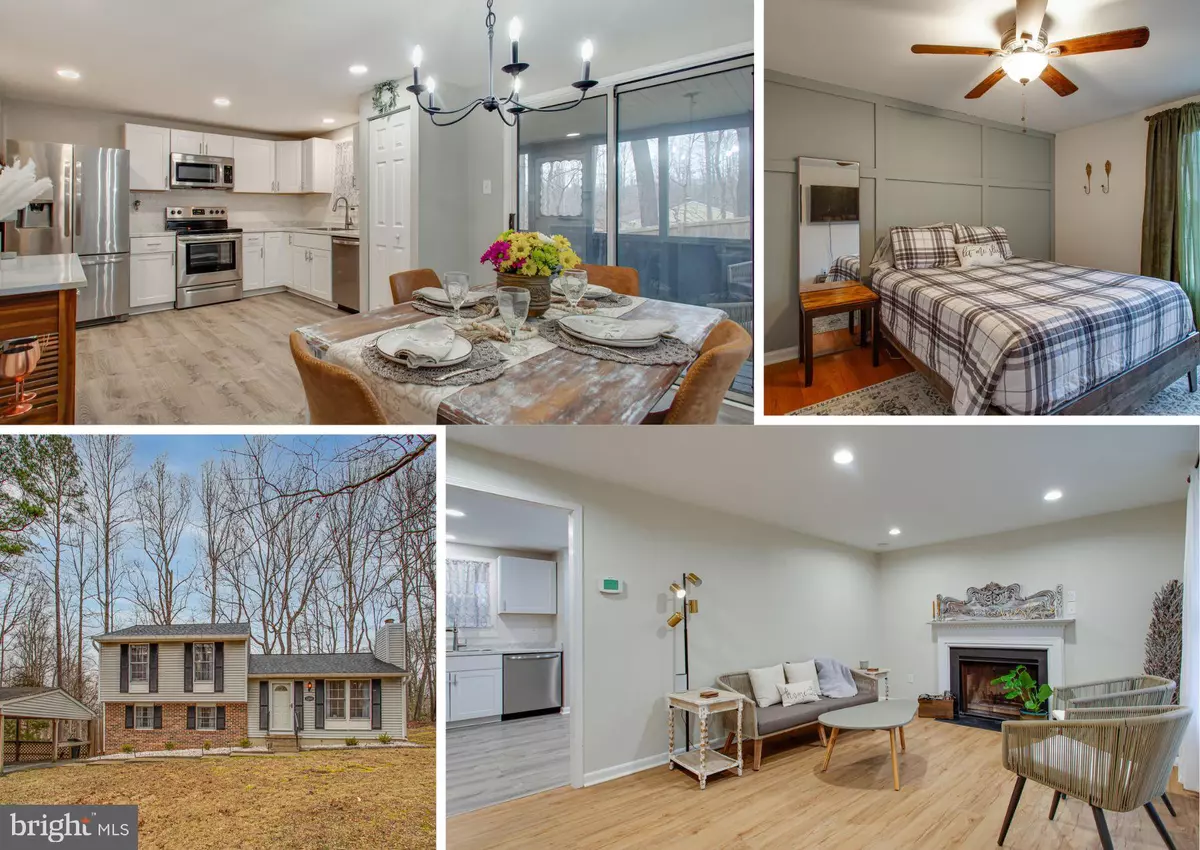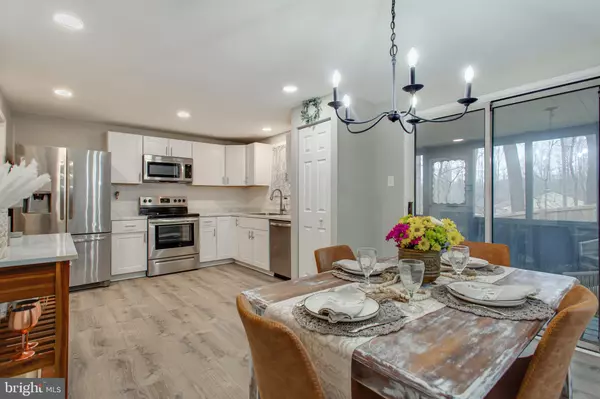$435,000
$431,000
0.9%For more information regarding the value of a property, please contact us for a free consultation.
3260 TOBACCO LN Chesapeake Beach, MD 20732
3 Beds
3 Baths
1,480 SqFt
Key Details
Sold Price $435,000
Property Type Single Family Home
Sub Type Detached
Listing Status Sold
Purchase Type For Sale
Square Footage 1,480 sqft
Price per Sqft $293
Subdivision Tobacco Woods
MLS Listing ID MDCA2010726
Sold Date 05/05/23
Style Split Level
Bedrooms 3
Full Baths 2
Half Baths 1
HOA Y/N N
Abv Grd Liv Area 1,480
Originating Board BRIGHT
Year Built 1983
Annual Tax Amount $3,257
Tax Year 2023
Lot Size 1.020 Acres
Acres 1.02
Property Description
Location! Location! Location! Exquisite single family home located on an acre in a cul-de-sac!Close to the Chesapeake Beach Water Park, The Town of North Beach that offers a boardwalk, beach, farmers market, plenty of restaurants and shops. Easy commute to DC., AFB, Annapolis, Baltimore and more. Main level welcomes you with a great size Living Room that has LVP flooring with a fire place to enjoy. Kitchen/ Dining are has been updated with stainless steel appliances, LVP tile floors(2020) and new backsplash (2023). You can enjoy out doors with a large screened in porch that leads to fenced(2020) in backyard with a play ground. Well maintained Hardwood floors in all bedrooms gives an elegant touch throughout the upper level with Primary bedroom and updated primary full bath(2020), 2 additional rooms with updated full guest bath (2020). Guest bath updates also includes new exhaust fan, fresh paint, new assist bar by the tub and new door (2022). Family room has plenty of natural light with LVP floors and half bath. Roof, gutters & gutter guards were replaced 2019; HVAC 2018; light fixtures 2019; water softener and full house filter(2018); Radon mitigation system installed 2022; septic pumped 2023; New ceiling fans in Family room and 2 additional bedrooms (2023). All popcorn ceilings removed (2023). 2 Carport with plenty of driveway and street parking. It is move-in ready for the next buyers.
Location
State MD
County Calvert
Zoning RUR
Rooms
Basement Daylight, Full, Walkout Level
Interior
Interior Features Combination Kitchen/Dining, Wood Floors
Hot Water Electric
Heating Heat Pump(s)
Cooling Central A/C
Flooring Hardwood, Luxury Vinyl Plank, Luxury Vinyl Tile
Fireplaces Number 1
Equipment Built-In Microwave, Dishwasher, Dryer, Exhaust Fan, Oven/Range - Electric, Refrigerator, Stainless Steel Appliances, Washer
Appliance Built-In Microwave, Dishwasher, Dryer, Exhaust Fan, Oven/Range - Electric, Refrigerator, Stainless Steel Appliances, Washer
Heat Source Electric
Exterior
Exterior Feature Screened, Porch(es)
Garage Spaces 8.0
Fence Fully
Water Access N
Accessibility None
Porch Screened, Porch(es)
Total Parking Spaces 8
Garage N
Building
Story 3
Foundation Concrete Perimeter
Sewer Private Septic Tank
Water Well
Architectural Style Split Level
Level or Stories 3
Additional Building Above Grade, Below Grade
New Construction N
Schools
School District Calvert County Public Schools
Others
Senior Community No
Tax ID 0502054868
Ownership Fee Simple
SqFt Source Assessor
Special Listing Condition Standard
Read Less
Want to know what your home might be worth? Contact us for a FREE valuation!

Our team is ready to help you sell your home for the highest possible price ASAP

Bought with Amanda L Calhoun • EXP Realty, LLC

GET MORE INFORMATION





