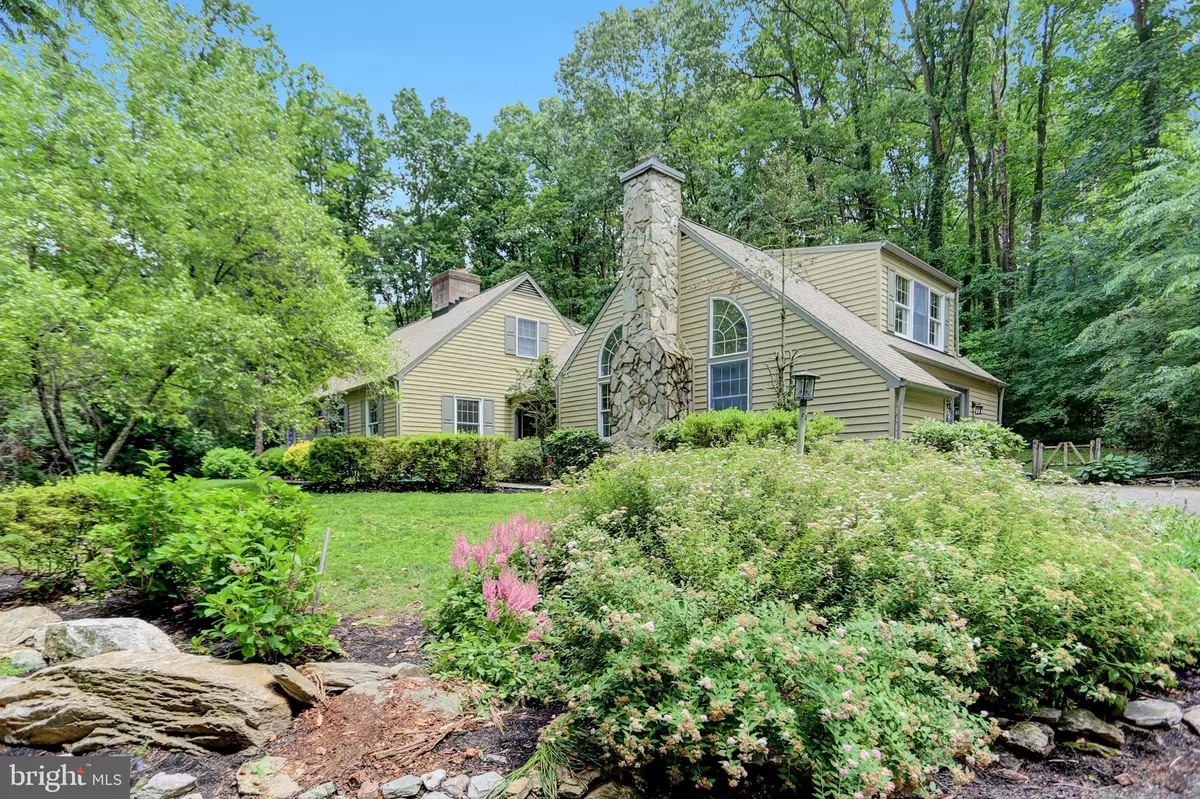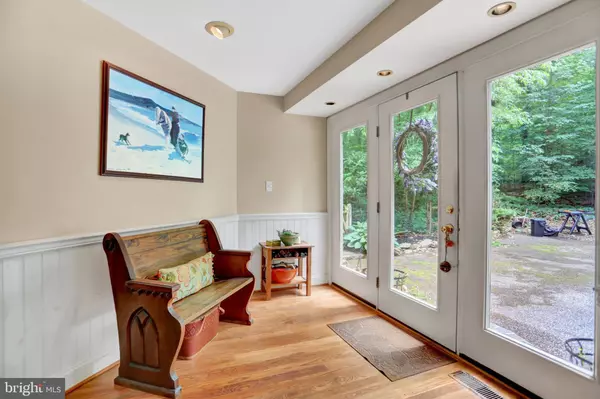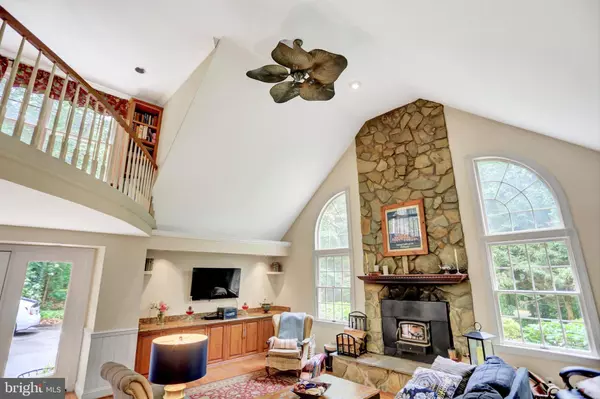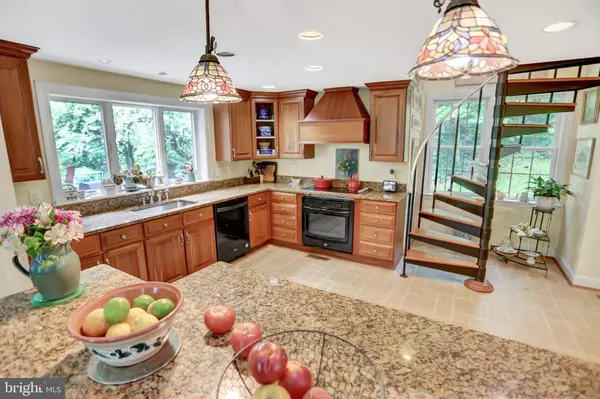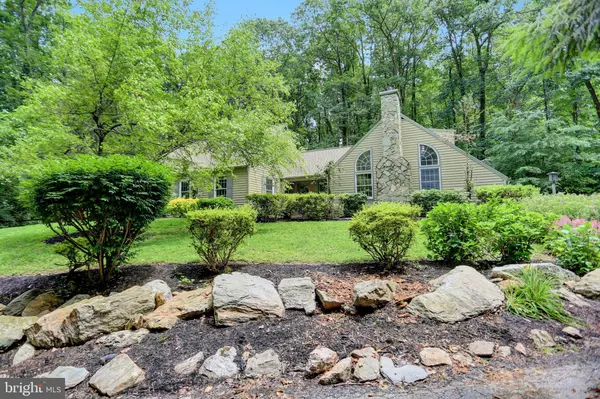$485,000
$535,000
9.3%For more information regarding the value of a property, please contact us for a free consultation.
191 LEPPO RD Westminster, MD 21158
4 Beds
3 Baths
2,481 SqFt
Key Details
Sold Price $485,000
Property Type Single Family Home
Sub Type Detached
Listing Status Sold
Purchase Type For Sale
Square Footage 2,481 sqft
Price per Sqft $195
Subdivision None Available
MLS Listing ID MDCR2008698
Sold Date 05/05/23
Style Traditional
Bedrooms 4
Full Baths 2
Half Baths 1
HOA Y/N N
Abv Grd Liv Area 2,481
Originating Board BRIGHT
Year Built 1989
Annual Tax Amount $3,869
Tax Year 2023
Lot Size 2.020 Acres
Acres 2.02
Property Description
BRING THOSE OFFERS! CREDIT FOR BEDROOM FLOORING AND PAINT! SO MUCH SPACE indoor and outdoor! COUNTRY LIVING WITH ELEGANCE and PRIVACY & near AMENITIES! Main Level Living is you choose! Come visit! SELLER is MOVING ON and would LOVE A NEW OWNER to LOVE the HOME as MUCH AS THEY DID!
WE HAVE XFINITY & NEIGHBORHOOD HAS CABLE!!!
ROOF IS NEW! MAIN LEVEL BEDROOMS WITH A FULL BATH!!!!
This originally built 1989 Cape Cod has a new addition built in 2005 that gives more comfortable living space and value. This home and land is a retreat property {2.02acres wooded and cleared} is phenomenal for entertaining, relaxing and peaceful enjoyment but offers useful living areas to spread out and enjoy!
Hanover PA or Westminster, MD has all your shopping, gas and big box stores available to your loaction within minutes.
PRICED right with NEW CONSTRUCTION being built in the area!
FROM THE SELLER: "I WISH I COULD TELL PEOPLE WHAT IT FELT LIKE TO COME HOME AFTER WORK IN B'MORE TO THIS OASIS. I COULD FEEL MY WHOLE BODY AND SOUL RELAX."
This is your versatile "little black dress," ENTERTAIN in the flowing floor plan or Enjoy a quite evening with family & loved ones. This beauty offers Main Level Living 4 TOTAL BEDROOMS ( with TWO MAIN LEVEL beds+ full bath), 2.5 ba, 3 fireplaces, Country Kitchen with walk in Pantry, Gorgeous Granit countertops and a special added warming oven placed thoughtfully without having to touch your toes (yay) .....Spiral steps lead up to a functional loft with custom woodwork seating and shelving, indoor sauna, built in shelving throughout, hardwood flooring throughout most of home, freshly painted two story family room with built ins and a gorgeous fireplace and tall windows for extra views and natural light, a wet bar off off the kitchen on the main level offers convenience to the rear and front entries, functional & spacious unfinished basement, new smoke detectors, outside patios, ponds, gazebo with electric (needs a little tlc) and SO MUCH MORE!!!! Home & Home Setting near commuter routes, shopping, schools and more! No need for a get away when your home is a retreat in itself! Mature landscaping offers plenty of privacy and shade PLUS offers two ponds, a water feature, gazebo, a shed, beautiful walkways, patios & porches. ROOF IS NEW and has a transferrable warranty. Seller has graciously included brand new patio doors with the home for the new owner to install at their discretion and cost.
Location
State MD
County Carroll
Zoning RES
Rooms
Other Rooms Living Room, Dining Room, Primary Bedroom, Sitting Room, Bedroom 2, Bedroom 3, Bedroom 4, Kitchen, Family Room, Basement, 2nd Stry Fam Ovrlk, Laundry, Loft, Other, Bathroom 1, Bathroom 2, Half Bath
Basement Unfinished
Main Level Bedrooms 2
Interior
Interior Features Bar, Breakfast Area, Built-Ins, Chair Railings, Combination Kitchen/Living, Dining Area, Entry Level Bedroom, Family Room Off Kitchen, Floor Plan - Open, Formal/Separate Dining Room, Kitchen - Eat-In, Spiral Staircase, Wood Floors, Stove - Wood
Hot Water Electric
Heating Heat Pump(s)
Cooling Central A/C
Fireplaces Number 3
Fireplaces Type Brick, Stone
Equipment Some
Fireplace Y
Heat Source Oil, Electric
Laundry Upper Floor
Exterior
Exterior Feature Patio(s), Brick, Porch(es)
Fence Partially, Rear
Water Access N
View Trees/Woods, Garden/Lawn
Accessibility Level Entry - Main
Porch Patio(s), Brick, Porch(es)
Garage N
Building
Story 3
Foundation Permanent
Sewer Private Septic Tank
Water Well
Architectural Style Traditional
Level or Stories 3
Additional Building Above Grade, Below Grade
New Construction N
Schools
School District Carroll County Public Schools
Others
Pets Allowed N
Senior Community No
Tax ID 0703019721
Ownership Fee Simple
SqFt Source Assessor
Acceptable Financing Cash, Contract, Conventional, FHA, VA
Listing Terms Cash, Contract, Conventional, FHA, VA
Financing Cash,Contract,Conventional,FHA,VA
Special Listing Condition Standard
Read Less
Want to know what your home might be worth? Contact us for a FREE valuation!

Our team is ready to help you sell your home for the highest possible price ASAP

Bought with Brian Pomeroy • Long & Foster Real Estate, Inc.
GET MORE INFORMATION

