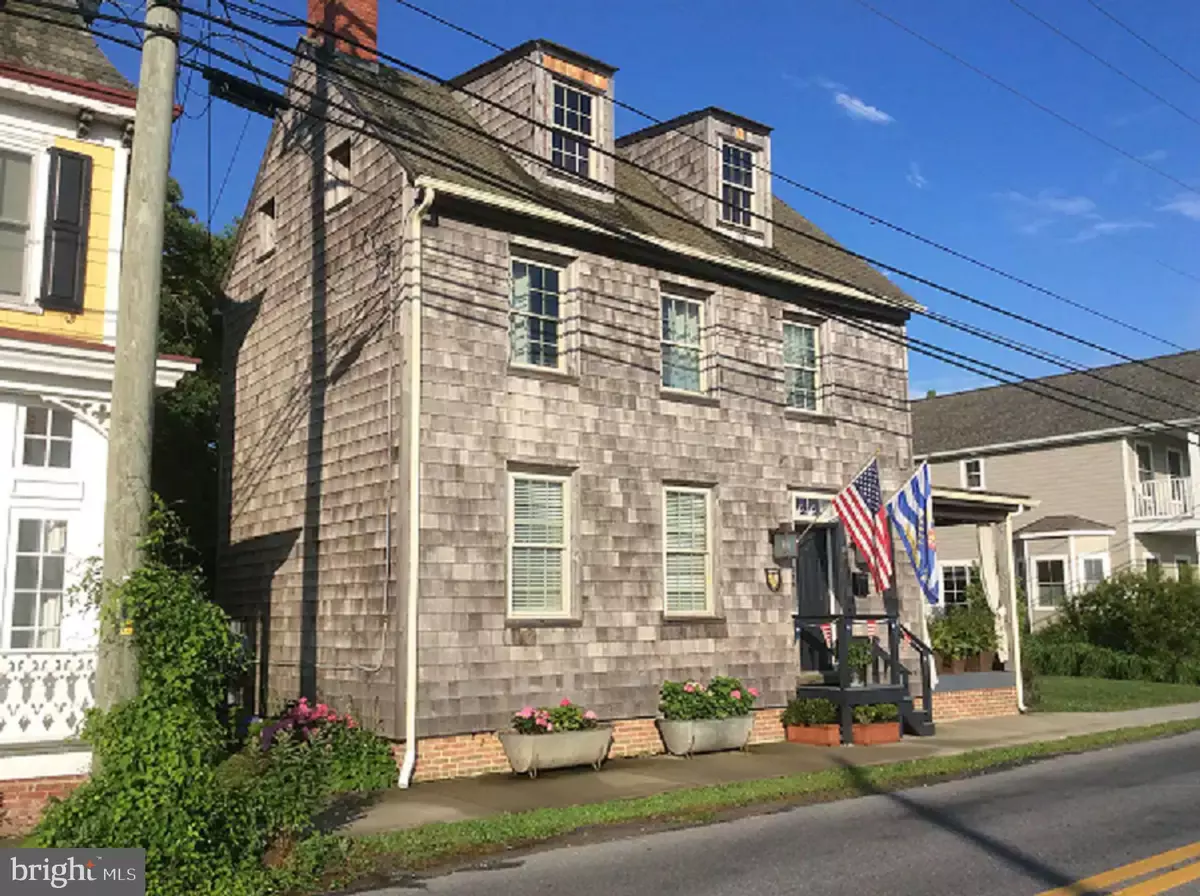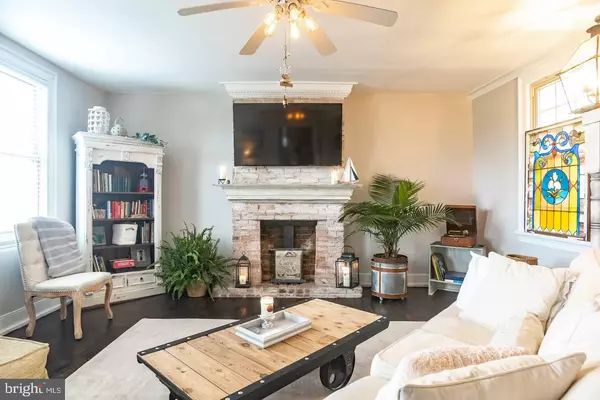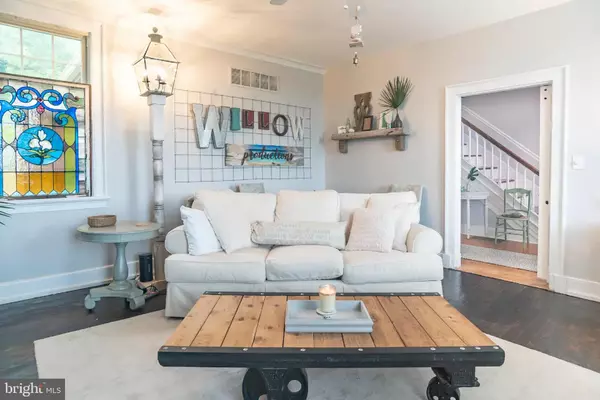$1,200,000
$1,125,000
6.7%For more information regarding the value of a property, please contact us for a free consultation.
314 PILOTTOWN RD Lewes, DE 19958
5 Beds
2 Baths
2,598 SqFt
Key Details
Sold Price $1,200,000
Property Type Single Family Home
Sub Type Detached
Listing Status Sold
Purchase Type For Sale
Square Footage 2,598 sqft
Price per Sqft $461
Subdivision None Available
MLS Listing ID DESU2038612
Sold Date 05/05/23
Style Colonial,Coastal
Bedrooms 5
Full Baths 2
HOA Y/N N
Abv Grd Liv Area 2,598
Originating Board BRIGHT
Year Built 1850
Annual Tax Amount $2,923
Tax Year 2022
Lot Size 0.261 Acres
Acres 0.26
Lot Dimensions 65.00 x 175.00
Property Description
East of Rt. 1 - in town Lewes home on the Historic Register and across the street from the canal! Original foundation was built around 1671. The town had about 41 residents at that time. This house was one of the town's first 100 patents. The Orton family resided in the house, and Orton served in the Revolutionary War and was an early pilot. The house stood during the war of 1812. The family donated the lands across the street on the canal to be used for little league fields. This home has been renovated and improved by the current owners. It has the look of a classic colonial home, but upgraded for all current-day conveniences. Offered for use as a primary residence, second home or investment/rental property. Sitting on a quarter acre there is room to add a pool. This property is a must-see for anyone interested in living in town Lewes. Located within walking distance to town shopping, dining, canalfront park and walking or biking distance to Lewes Beach.
Location
State DE
County Sussex
Area Lewes Rehoboth Hundred (31009)
Zoning TN
Rooms
Other Rooms Living Room, Dining Room, Bedroom 2, Bedroom 3, Bedroom 4, Kitchen, Bedroom 1, Laundry, Bathroom 1, Bathroom 2, Bonus Room
Basement Unfinished, Partial
Interior
Interior Features Attic, Kitchen - Eat-In, Ceiling Fan(s), Breakfast Area, Floor Plan - Traditional, Tub Shower, Upgraded Countertops, Window Treatments, Wood Floors
Hot Water Electric
Heating Heat Pump(s)
Cooling Central A/C
Flooring Hardwood
Fireplaces Number 1
Fireplaces Type Non-Functioning
Equipment Dishwasher, Oven/Range - Electric, Refrigerator, Washer, Disposal, Dryer, Microwave, Water Heater
Furnishings Yes
Fireplace Y
Window Features Insulated
Appliance Dishwasher, Oven/Range - Electric, Refrigerator, Washer, Disposal, Dryer, Microwave, Water Heater
Heat Source Electric
Laundry Main Floor
Exterior
Exterior Feature Deck(s), Patio(s), Porch(es)
Garage Spaces 2.0
Fence Partially, Wood
Utilities Available Above Ground, Cable TV Available, Electric Available, Phone Available, Propane, Sewer Available, Water Available
Water Access N
View Canal, Garden/Lawn, Scenic Vista, Street
Roof Type Pitched,Shake,Wood
Street Surface Black Top
Accessibility None
Porch Deck(s), Patio(s), Porch(es)
Road Frontage Public, City/County
Total Parking Spaces 2
Garage N
Building
Lot Description Cleared, Interior, Landscaping, Level, Rear Yard, SideYard(s)
Story 3
Foundation Block
Sewer Public Sewer
Water Public
Architectural Style Colonial, Coastal
Level or Stories 3
Additional Building Above Grade, Below Grade
Structure Type Dry Wall
New Construction N
Schools
School District Cape Henlopen
Others
Pets Allowed Y
Senior Community No
Tax ID 335-08.07-279.00
Ownership Fee Simple
SqFt Source Estimated
Acceptable Financing Cash, Conventional
Listing Terms Cash, Conventional
Financing Cash,Conventional
Special Listing Condition Standard
Pets Allowed Dogs OK, Cats OK
Read Less
Want to know what your home might be worth? Contact us for a FREE valuation!

Our team is ready to help you sell your home for the highest possible price ASAP

Bought with Lee Ann Wilkinson • Berkshire Hathaway HomeServices PenFed Realty
GET MORE INFORMATION





