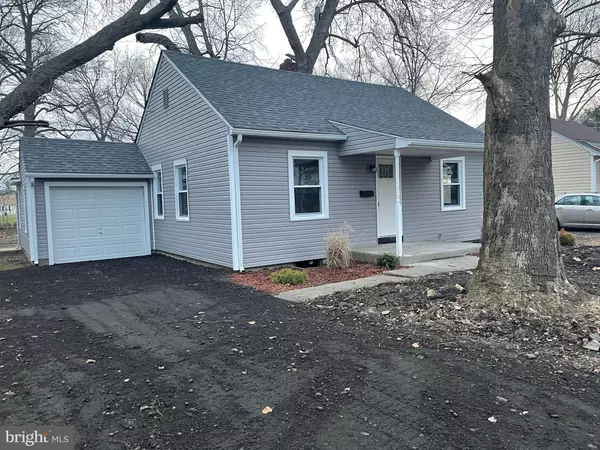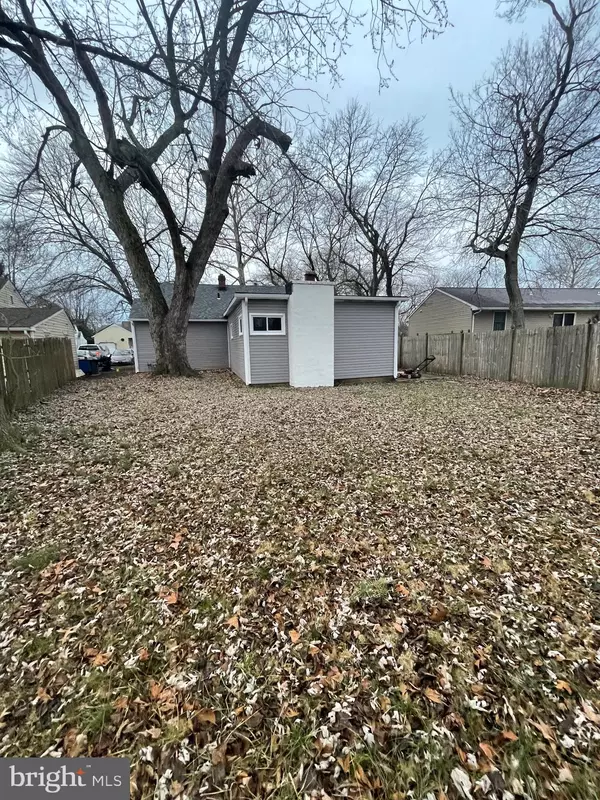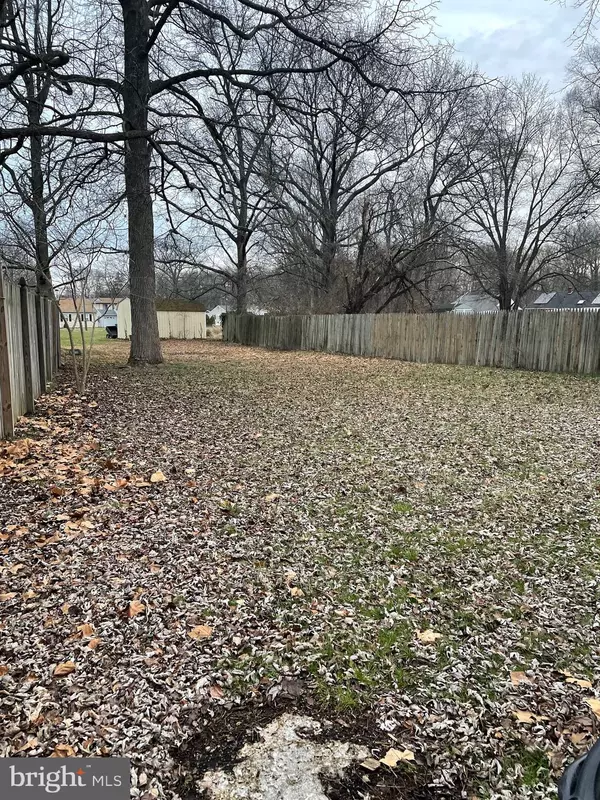$235,000
$234,900
For more information regarding the value of a property, please contact us for a free consultation.
455 FAIRWAY Carneys Point, NJ 08069
3 Beds
1 Bath
1,150 SqFt
Key Details
Sold Price $235,000
Property Type Single Family Home
Sub Type Detached
Listing Status Sold
Purchase Type For Sale
Square Footage 1,150 sqft
Price per Sqft $204
Subdivision Golf Manor
MLS Listing ID NJSA2006538
Sold Date 05/05/23
Style Ranch/Rambler
Bedrooms 3
Full Baths 1
HOA Y/N N
Abv Grd Liv Area 1,150
Originating Board BRIGHT
Year Built 1940
Annual Tax Amount $3,999
Tax Year 2022
Lot Size 7,501 Sqft
Acres 0.17
Lot Dimensions 50.00 x 150.00
Property Description
This is not a ride by home!!! The house is very deceiving from the road, thanks to a very large addition off the back of the home. Better than new!!! Major renovations were just completed. Nothing for a new homeowner to do but move in. Improvements include, vinyl siding, thermopane windows, new roof,, freshly painted throughout and new floor coverings too. The oversized kitchen is huge, with a large area for dining, The white shaker style cabinets are highlighted by the granite countertops and stainless steel appliances. Lots of storage and plenty of countertop work pace. The bathroom has been completely remodeled too! The large master bedroom has a large wal in closet. Other features include a large, deep backyard (partly fenced), central air conditioning and gas forced air heating. Quick occupancy possible. Great location with the community college and the golf course within walking distance. Great home with great curb appeal.
AS per BrightMLS, this home DOES NOT REQUIRE FLOOD INSURANCE!! Less to worry about and save $$ too!!
Location
State NJ
County Salem
Area Carneys Point Twp (21702)
Zoning RESIDENTIAL
Rooms
Other Rooms Living Room, Sitting Room, Bedroom 2, Bedroom 3, Kitchen, Laundry, Primary Bathroom
Main Level Bedrooms 3
Interior
Interior Features Attic, Carpet, Ceiling Fan(s), Combination Kitchen/Dining, Entry Level Bedroom, Tub Shower, Upgraded Countertops, Walk-in Closet(s)
Hot Water Electric
Heating Forced Air
Cooling Central A/C, Ceiling Fan(s)
Flooring Carpet, Luxury Vinyl Plank
Fireplaces Number 1
Fireplaces Type Electric
Equipment Built-In Microwave, Oven/Range - Electric, Refrigerator, Stainless Steel Appliances, Washer/Dryer Hookups Only
Furnishings No
Fireplace Y
Window Features Double Pane
Appliance Built-In Microwave, Oven/Range - Electric, Refrigerator, Stainless Steel Appliances, Washer/Dryer Hookups Only
Heat Source Natural Gas
Laundry Main Floor, Hookup
Exterior
Parking Features Garage - Front Entry
Garage Spaces 2.0
Fence Partially
Utilities Available Cable TV
Water Access N
Roof Type Architectural Shingle
Street Surface Black Top
Accessibility None
Road Frontage Boro/Township
Attached Garage 1
Total Parking Spaces 2
Garage Y
Building
Lot Description Cleared, Rear Yard
Story 1
Foundation Crawl Space
Sewer Public Sewer
Water Public
Architectural Style Ranch/Rambler
Level or Stories 1
Additional Building Above Grade, Below Grade
Structure Type Dry Wall,Plaster Walls
New Construction N
Schools
Elementary Schools Lafayette-Pershing School
Middle Schools Penns Grove M.S.
High Schools Penns Grove H.S.
School District Penns Grove-Carneys Point Schools
Others
Pets Allowed Y
Senior Community No
Tax ID 02-00183-00008
Ownership Fee Simple
SqFt Source Assessor
Security Features Carbon Monoxide Detector(s),Smoke Detector
Acceptable Financing Cash, Conventional, FHA, VHDA, VA, USDA
Horse Property N
Listing Terms Cash, Conventional, FHA, VHDA, VA, USDA
Financing Cash,Conventional,FHA,VHDA,VA,USDA
Special Listing Condition Standard
Pets Allowed No Pet Restrictions
Read Less
Want to know what your home might be worth? Contact us for a FREE valuation!

Our team is ready to help you sell your home for the highest possible price ASAP

Bought with Nicole Alexis Scarpa • Township Realty
GET MORE INFORMATION





