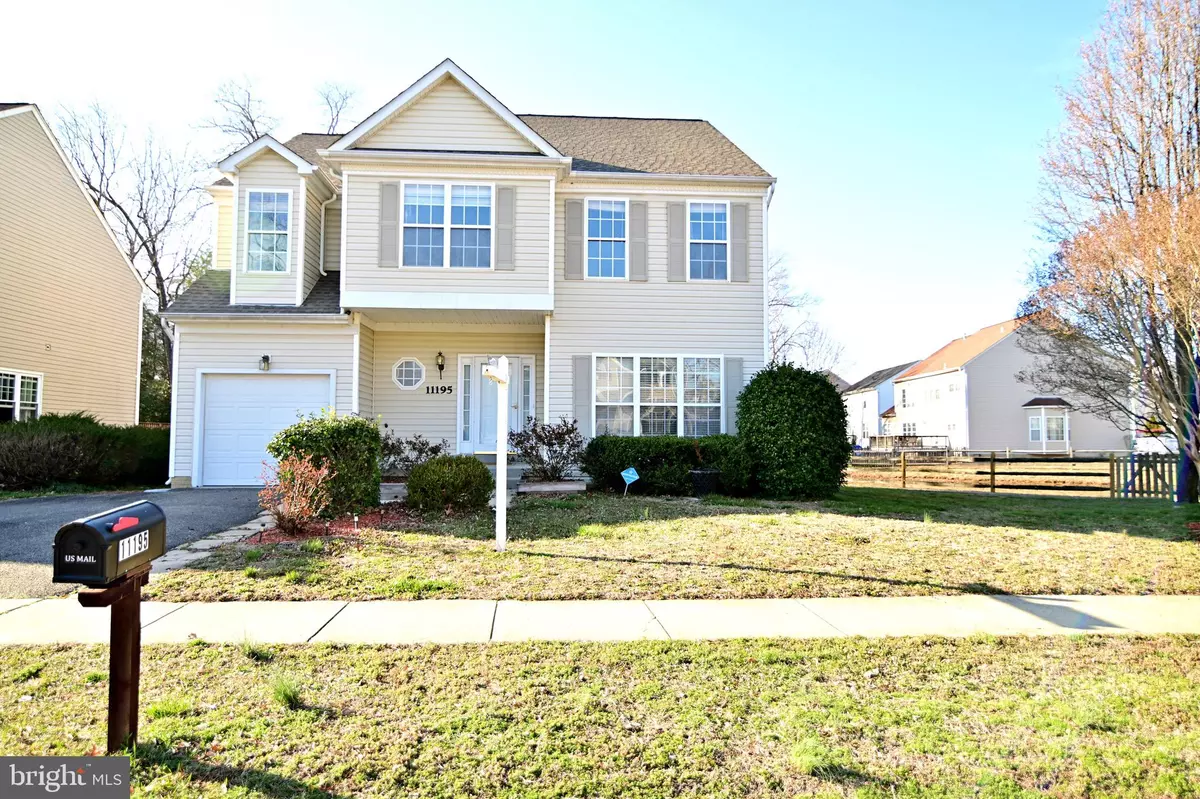$495,000
$485,000
2.1%For more information regarding the value of a property, please contact us for a free consultation.
11195 BEL AIRE CT Waldorf, MD 20603
4 Beds
3 Baths
2,600 SqFt
Key Details
Sold Price $495,000
Property Type Single Family Home
Sub Type Detached
Listing Status Sold
Purchase Type For Sale
Square Footage 2,600 sqft
Price per Sqft $190
Subdivision Bel Air Woods
MLS Listing ID MDCH2020068
Sold Date 05/09/23
Style Colonial
Bedrooms 4
Full Baths 2
Half Baths 1
HOA Fees $60/qua
HOA Y/N Y
Abv Grd Liv Area 2,600
Originating Board BRIGHT
Year Built 1999
Annual Tax Amount $4,386
Tax Year 2023
Lot Size 6,588 Sqft
Acres 0.15
Property Description
Welcome home to 2,600sq/ft of finished living area in desirable Bel Air Woods! Walk into the gorgeous main level which includes gleaming hardwood floors, fresh new carpet in the formal living and dining rooms, huge light-filled windows, open kitchen. The open floor plan and soaring ceilings allow for a seamless flow from the kitchen, eat-in dining and living room areas. Enjoy your deck and provide wonderful entertaining areas directly off the kitchen. NEW stainless steel appliances being ordered. Upstairs you will find a beautifully appointed primary bedroom with walk-in closet, en-suite bathroom with soaking tub, glass shower and storage. Three generously sized bedrooms and full bath. Backs to woods gives this home a ton of privacy! Fresh paint and NEW carpet throughout. Location is Everything! Close to shopping, restaurants, grocery stores, library, and hiking/biking trails. It is also conveniently located close to Joint Base Andrews, Pentagon, Bolling, MD-5, I-495 Beltway, Washington, DC, Virginia, commuter bus lots and Branch Avenue Metro station. This home won't last long!
Location
State MD
County Charles
Zoning RM
Rooms
Main Level Bedrooms 4
Interior
Interior Features Breakfast Area, Carpet, Ceiling Fan(s), Dining Area, Family Room Off Kitchen, Formal/Separate Dining Room, Floor Plan - Open, Kitchen - Eat-In, Recessed Lighting, Soaking Tub, Tub Shower, Walk-in Closet(s), Wood Floors
Hot Water Natural Gas
Heating Heat Pump(s)
Cooling Central A/C, Ceiling Fan(s)
Fireplace N
Heat Source Central
Laundry Main Floor
Exterior
Parking Features Garage Door Opener, Inside Access, Garage - Front Entry
Garage Spaces 1.0
Water Access N
Accessibility None
Attached Garage 1
Total Parking Spaces 1
Garage Y
Building
Story 2
Foundation Block
Sewer Public Sewer
Water Public
Architectural Style Colonial
Level or Stories 2
Additional Building Above Grade, Below Grade
New Construction N
Schools
Middle Schools Mattawoman
High Schools Westlake
School District Charles County Public Schools
Others
Senior Community No
Tax ID 0906257844
Ownership Fee Simple
SqFt Source Assessor
Special Listing Condition Standard
Read Less
Want to know what your home might be worth? Contact us for a FREE valuation!

Our team is ready to help you sell your home for the highest possible price ASAP

Bought with Tonga Y Turner • Samson Properties

GET MORE INFORMATION





