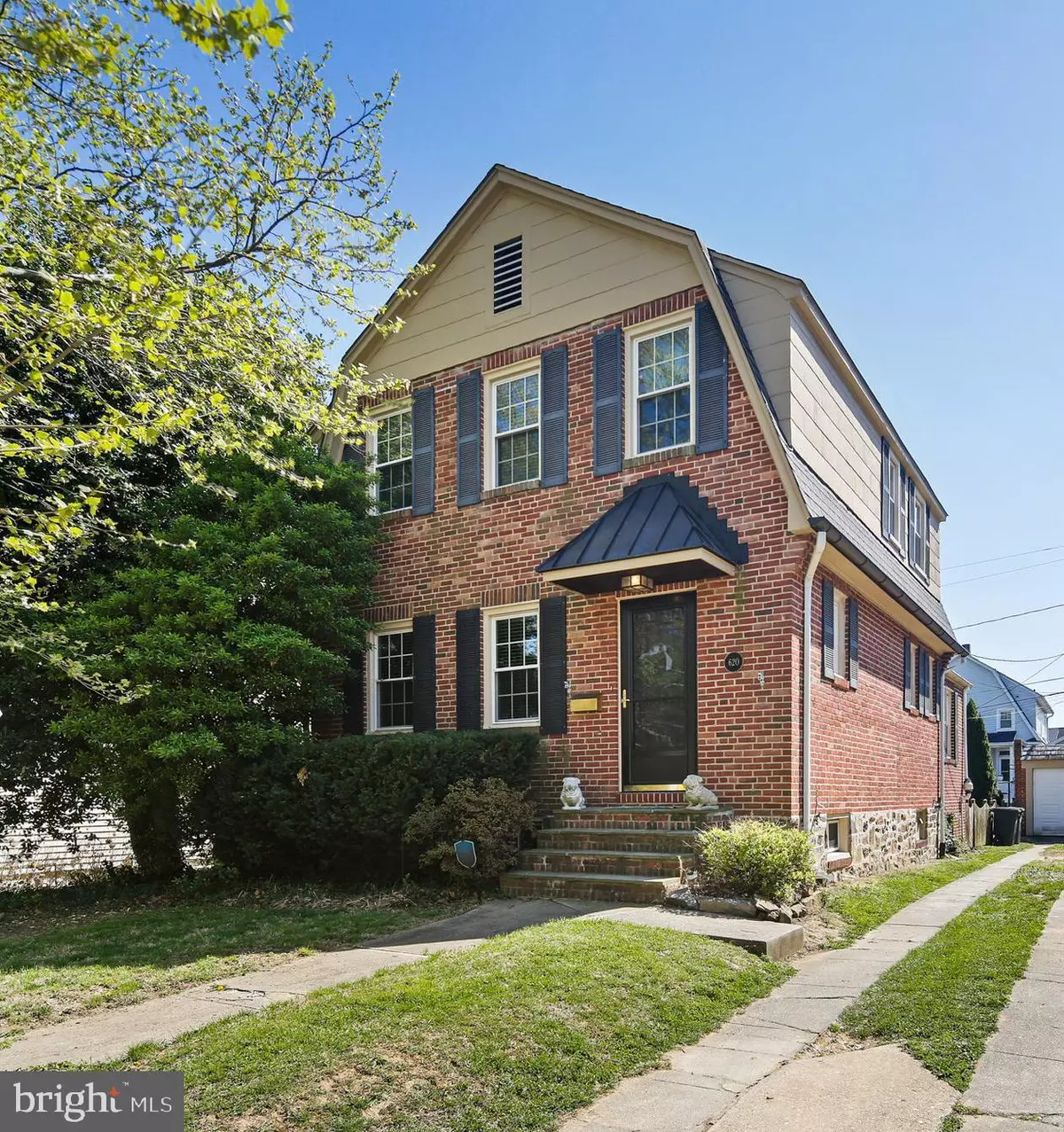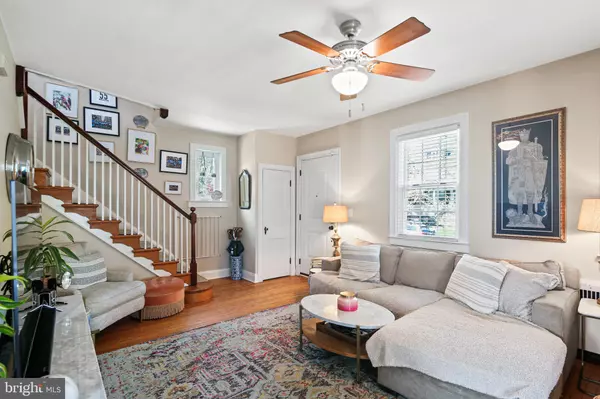$380,000
$375,000
1.3%For more information regarding the value of a property, please contact us for a free consultation.
620 ALDERSHOT RD Baltimore, MD 21229
3 Beds
3 Baths
1,876 SqFt
Key Details
Sold Price $380,000
Property Type Single Family Home
Sub Type Detached
Listing Status Sold
Purchase Type For Sale
Square Footage 1,876 sqft
Price per Sqft $202
Subdivision Merridale Little Farms
MLS Listing ID MDBC2064230
Sold Date 05/10/23
Style Tudor
Bedrooms 3
Full Baths 1
Half Baths 2
HOA Y/N N
Abv Grd Liv Area 1,436
Originating Board BRIGHT
Year Built 1934
Annual Tax Amount $3,729
Tax Year 2020
Lot Size 5,450 Sqft
Acres 0.13
Property Description
Charming and quaint, this Catonsville gem boasts a perfect blend of modern updates and timeless charm. With 3 bedrooms, 2 half baths, and 1 full bath, there is plenty of space for comfortable living. Hardwood floors throughout lend warmth to the home's cozy atmosphere while the finished basement with egress provides additional room for activities or relaxation. The detached garage and private driveway offer ample parking options while the fenced backyard provides privacy and security. Inside, the checkered kitchen floor adds character to an already delightful space complete with table space in the kitchen. Central air keeps things cool during hot Maryland summers as separate living and dining areas provide flexibility for entertaining guests or spending time with friends. Located in desirable Catonsville (MD 21229), this home is sure to impress even the most discerning buyers looking for a place to call their own!
Location
State MD
County Baltimore
Zoning RESIDENTIAL
Rooms
Other Rooms Living Room, Dining Room, Primary Bedroom, Bedroom 2, Bedroom 3, Kitchen, Family Room, Office, Recreation Room, Bathroom 1
Basement Connecting Stairway, Daylight, Partial, Interior Access, Outside Entrance, Partially Finished, Rear Entrance, Space For Rooms, Walkout Stairs
Interior
Interior Features Ceiling Fan(s), Dining Area, Floor Plan - Traditional, Recessed Lighting, Wood Floors
Hot Water Natural Gas
Heating Radiator
Cooling Ceiling Fan(s), Central A/C
Flooring Hardwood, Ceramic Tile
Equipment Dishwasher, Disposal, Dryer, Exhaust Fan, Oven/Range - Gas, Refrigerator, Stainless Steel Appliances, Washer
Window Features Energy Efficient,Replacement,Screens,Triple Pane
Appliance Dishwasher, Disposal, Dryer, Exhaust Fan, Oven/Range - Gas, Refrigerator, Stainless Steel Appliances, Washer
Heat Source Natural Gas
Laundry Basement
Exterior
Exterior Feature Porch(es), Patio(s)
Parking Features Additional Storage Area, Garage - Front Entry
Garage Spaces 1.0
Fence Fully
Water Access N
Roof Type Shingle
Accessibility None
Porch Porch(es), Patio(s)
Total Parking Spaces 1
Garage Y
Building
Lot Description Front Yard, Level, Rear Yard
Story 3
Foundation Stone, Brick/Mortar
Sewer Public Sewer
Water Public
Architectural Style Tudor
Level or Stories 3
Additional Building Above Grade, Below Grade
New Construction N
Schools
High Schools Catonsville
School District Baltimore County Public Schools
Others
Senior Community No
Tax ID 04010106200860
Ownership Fee Simple
SqFt Source Estimated
Security Features Exterior Cameras
Acceptable Financing Cash, Conventional, FHA, USDA
Listing Terms Cash, Conventional, FHA, USDA
Financing Cash,Conventional,FHA,USDA
Special Listing Condition Standard
Read Less
Want to know what your home might be worth? Contact us for a FREE valuation!

Our team is ready to help you sell your home for the highest possible price ASAP

Bought with Jill K Joseph • Redfin Corp

GET MORE INFORMATION





