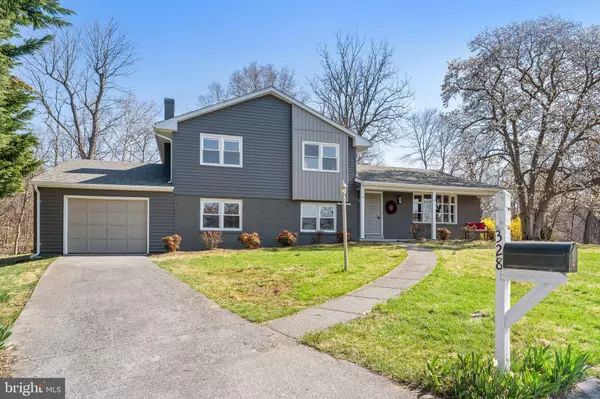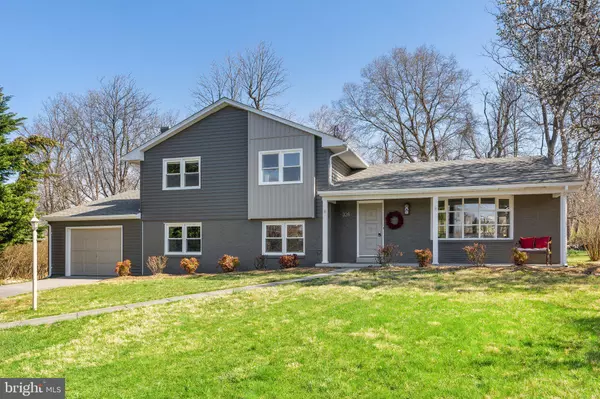$570,000
$599,000
4.8%For more information regarding the value of a property, please contact us for a free consultation.
328 BRANNER CIR Winchester, VA 22601
4 Beds
3 Baths
2,270 SqFt
Key Details
Sold Price $570,000
Property Type Single Family Home
Sub Type Detached
Listing Status Sold
Purchase Type For Sale
Square Footage 2,270 sqft
Price per Sqft $251
Subdivision None Available
MLS Listing ID VAWI2003304
Sold Date 05/10/23
Style Split Level
Bedrooms 4
Full Baths 2
Half Baths 1
HOA Y/N N
Abv Grd Liv Area 1,650
Originating Board BRIGHT
Year Built 1966
Annual Tax Amount $2,947
Tax Year 2022
Lot Size 0.407 Acres
Acres 0.41
Property Description
Surrounded by mature hardwoods and landscaping, this modern tri-level home is situated on a scenic lot right in the cul-de-sac. The handsome grey and white exterior segues perfectly to the inside with its contemporary color scheme, hardwood floors and standout details. The main level greets you with its open floor plan featuring the heart of the home: living area, kitchen and dining. The space is ample and filled with light, in part from the expansive bay window that floods the main room. The kitchen sparkles with white cabinets and stainless hardware and appliances. You'll love the geometric backsplash and contrasting countertops—and you won't want for storage and workspace as there's plenty. An atypical island anchors the space between the kitchen and living area, with wide-stool seating for activities or casual dining. That's in addition to the adjacent designated dining area. Perhaps the best seat in the house is in this level's huge sunroom, which faces the private backyard. Surrounded by windows, it lets in the light while keeping you comfortable, has room for casual seating and dining plus a gas fireplace for even more ambiance. The home includes four bedrooms and 2.5 baths. Go up a level for the primary suite and another two bedrooms. Go down a level for the remaining bedroom and bath plus a generous second living or recreation area with a stunning built-in fireplace. This fully renovated home includes an attached one-car garage and is in a terrific Winchester neighborhood near the hospital and Museum of Shenandoah Valley.
Location
State VA
County Winchester City
Zoning LR
Rooms
Other Rooms Living Room, Dining Room, Primary Bedroom, Bedroom 2, Bedroom 3, Kitchen, Family Room, Sun/Florida Room, Primary Bathroom, Full Bath, Half Bath
Basement Partially Finished, Connecting Stairway, Interior Access, Walkout Level, Windows
Interior
Interior Features Combination Kitchen/Dining, Dining Area, Family Room Off Kitchen, Floor Plan - Open, Kitchen - Island, Primary Bath(s), Recessed Lighting, Tub Shower, Upgraded Countertops
Hot Water Electric
Heating Hot Water, Radiant, Heat Pump(s)
Cooling Central A/C
Fireplaces Number 1
Equipment Refrigerator, Range Hood, Stainless Steel Appliances, Dishwasher, Oven/Range - Electric
Fireplace Y
Window Features Bay/Bow
Appliance Refrigerator, Range Hood, Stainless Steel Appliances, Dishwasher, Oven/Range - Electric
Heat Source Natural Gas, Electric
Exterior
Exterior Feature Porch(es), Patio(s)
Parking Features Garage - Front Entry, Inside Access
Garage Spaces 1.0
Water Access N
Accessibility None
Porch Porch(es), Patio(s)
Attached Garage 1
Total Parking Spaces 1
Garage Y
Building
Story 3
Foundation Block
Sewer Public Sewer
Water Public
Architectural Style Split Level
Level or Stories 3
Additional Building Above Grade, Below Grade
New Construction N
Schools
School District Winchester City Public Schools
Others
Senior Community No
Tax ID 151-06- - 43-
Ownership Fee Simple
SqFt Source Estimated
Special Listing Condition Standard
Read Less
Want to know what your home might be worth? Contact us for a FREE valuation!

Our team is ready to help you sell your home for the highest possible price ASAP

Bought with Paris Jaye Zimmerman • EXP Realty, LLC
GET MORE INFORMATION





