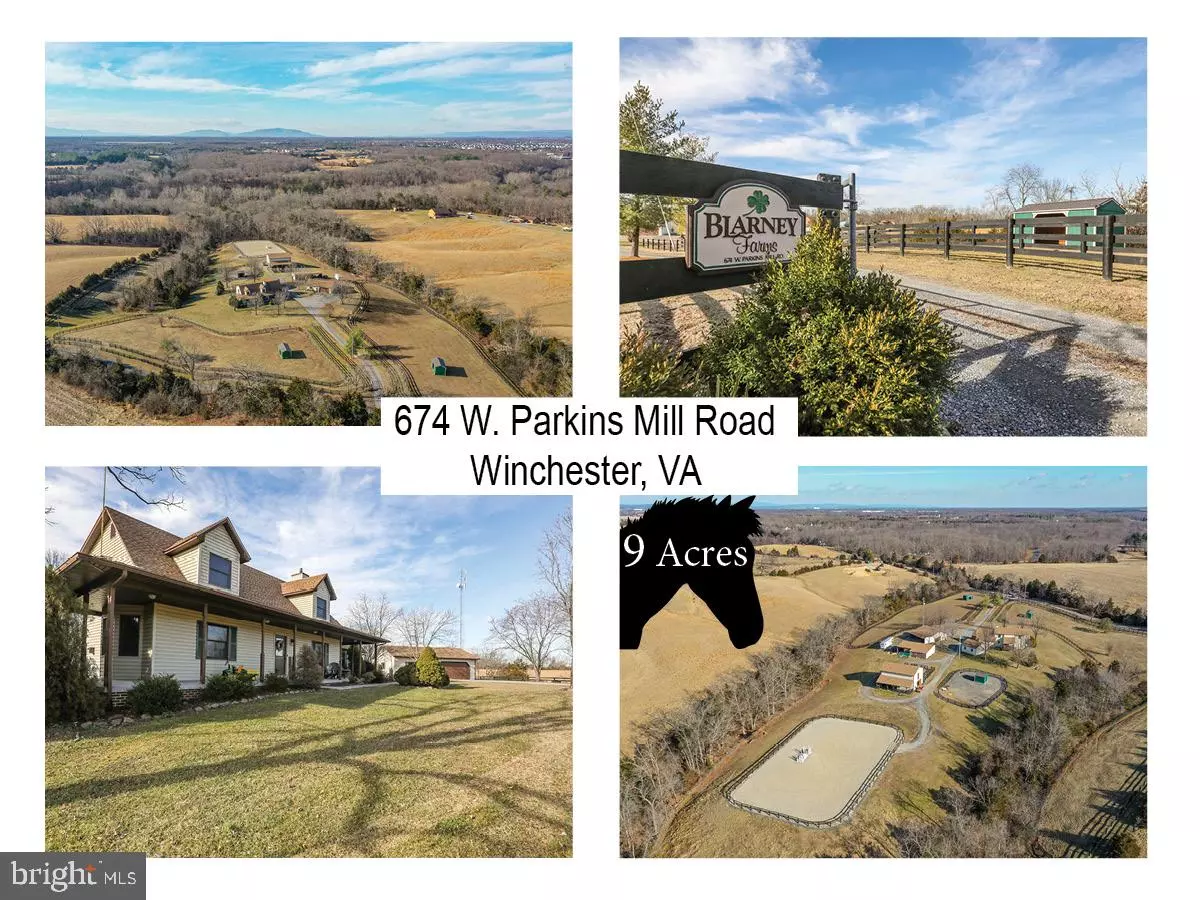$745,000
$745,000
For more information regarding the value of a property, please contact us for a free consultation.
674 W PARKINS MILL RD Winchester, VA 22602
3 Beds
3 Baths
2,592 SqFt
Key Details
Sold Price $745,000
Property Type Single Family Home
Sub Type Detached
Listing Status Sold
Purchase Type For Sale
Square Footage 2,592 sqft
Price per Sqft $287
Subdivision None Available
MLS Listing ID VAFV2011108
Sold Date 05/10/23
Style Cape Cod
Bedrooms 3
Full Baths 2
Half Baths 1
HOA Y/N N
Abv Grd Liv Area 2,492
Originating Board BRIGHT
Year Built 1993
Annual Tax Amount $2,749
Tax Year 2022
Lot Size 9.330 Acres
Acres 9.33
Property Description
Welcome to this rarely available 9.33 acre farm located in Winchester! No detail overlooked and an Equestrian's Dream! Well maintained 3-bedroom (plus bonus room) ranch style home with a full basement features newer hard wood flooring on the main and newer carpet upstairs. Main floor Owner's Suite features a beautiful brick fireplace, walk-in closet and full bath. Remodeled large kitchen with lots of cabinets and table space, a walk-in pantry and leads to an added huge sunken family room with an adorable space/mud room that leads to the attached newer 2 car oversized garage. The upstairs features 2 bedrooms (2nd bedroom with an attached bonus room) and a hall full bath. The basement features a finished bonus room, rough-in bath w/tub/shower combo ready to be installed and unfinished areas that are ready to customize. Large, detached garage/workshop, renovated barn w/3 horse stalls w/runs. Newer shavings dump area, Newer 3-board wood horse fencing - 1 paddock, 3 pastures and perimeter. 100' X 150' Riding arena w/TruTex footing, New roof in 2019-2020, New septic system in 2016, Newer HVAC. Exterior of house painted in Summer of 2021. This farm has been well loved and the renovations are quality upgrades! Seller uses Winchester Wireless Internet Service. Winchester Wireless Tower is on this property. Convenient to 522 South, 50 West, I81 and Route 66, Winchester Medical Center and shopping!
Location
State VA
County Frederick
Zoning RA
Rooms
Basement Connecting Stairway, Full, Interior Access, Outside Entrance, Partially Finished, Rough Bath Plumb
Main Level Bedrooms 1
Interior
Interior Features Breakfast Area, Kitchen - Country, Family Room Off Kitchen, Floor Plan - Traditional, Kitchen - Eat-In, Kitchen - Gourmet, Kitchen - Table Space, Primary Bath(s), Recessed Lighting, Upgraded Countertops, WhirlPool/HotTub, Wood Floors, Carpet, Ceiling Fan(s), Exposed Beams, Pantry, Tub Shower, Walk-in Closet(s)
Hot Water Electric
Heating Heat Pump(s), Baseboard - Electric, Wall Unit, Zoned, Wood Burn Stove
Cooling Ceiling Fan(s), Central A/C
Flooring Carpet, Hardwood, Laminate Plank, Tile/Brick
Fireplaces Number 3
Fireplaces Type Brick, Fireplace - Glass Doors, Free Standing, Gas/Propane, Mantel(s)
Equipment Dishwasher, Disposal, Dryer - Front Loading, Exhaust Fan, Icemaker, Microwave, Oven - Self Cleaning, Refrigerator, Stove, Washer, Washer - Front Loading, Washer/Dryer Hookups Only, Water Conditioner - Owned
Fireplace Y
Window Features Bay/Bow,Double Pane
Appliance Dishwasher, Disposal, Dryer - Front Loading, Exhaust Fan, Icemaker, Microwave, Oven - Self Cleaning, Refrigerator, Stove, Washer, Washer - Front Loading, Washer/Dryer Hookups Only, Water Conditioner - Owned
Heat Source Electric, Propane - Owned
Laundry Main Floor
Exterior
Exterior Feature Deck(s), Porch(es)
Parking Features Additional Storage Area, Garage - Front Entry, Garage - Rear Entry, Garage Door Opener, Inside Access, Oversized
Garage Spaces 11.0
Carport Spaces 3
Fence Board, Fully
Utilities Available Propane, Under Ground
Water Access N
View Garden/Lawn, Mountain, Pasture
Roof Type Shingle
Accessibility None
Porch Deck(s), Porch(es)
Road Frontage Easement/Right of Way
Attached Garage 2
Total Parking Spaces 11
Garage Y
Building
Lot Description Backs to Trees, Front Yard, Landscaping, Level, No Thru Street, Rear Yard, Trees/Wooded
Story 3
Foundation Other
Sewer On Site Septic
Water Well, Conditioner
Architectural Style Cape Cod
Level or Stories 3
Additional Building Above Grade, Below Grade
Structure Type Beamed Ceilings,Cathedral Ceilings,Dry Wall,Paneled Walls,Wood Walls
New Construction N
Schools
School District Frederick County Public Schools
Others
Senior Community No
Tax ID 76 A 130D
Ownership Fee Simple
SqFt Source Assessor
Security Features Exterior Cameras
Horse Property Y
Horse Feature Horses Allowed, Paddock, Riding Ring, Stable(s)
Special Listing Condition Standard
Read Less
Want to know what your home might be worth? Contact us for a FREE valuation!

Our team is ready to help you sell your home for the highest possible price ASAP

Bought with Carolina M Mosquera • Weichert, REALTORS
GET MORE INFORMATION

