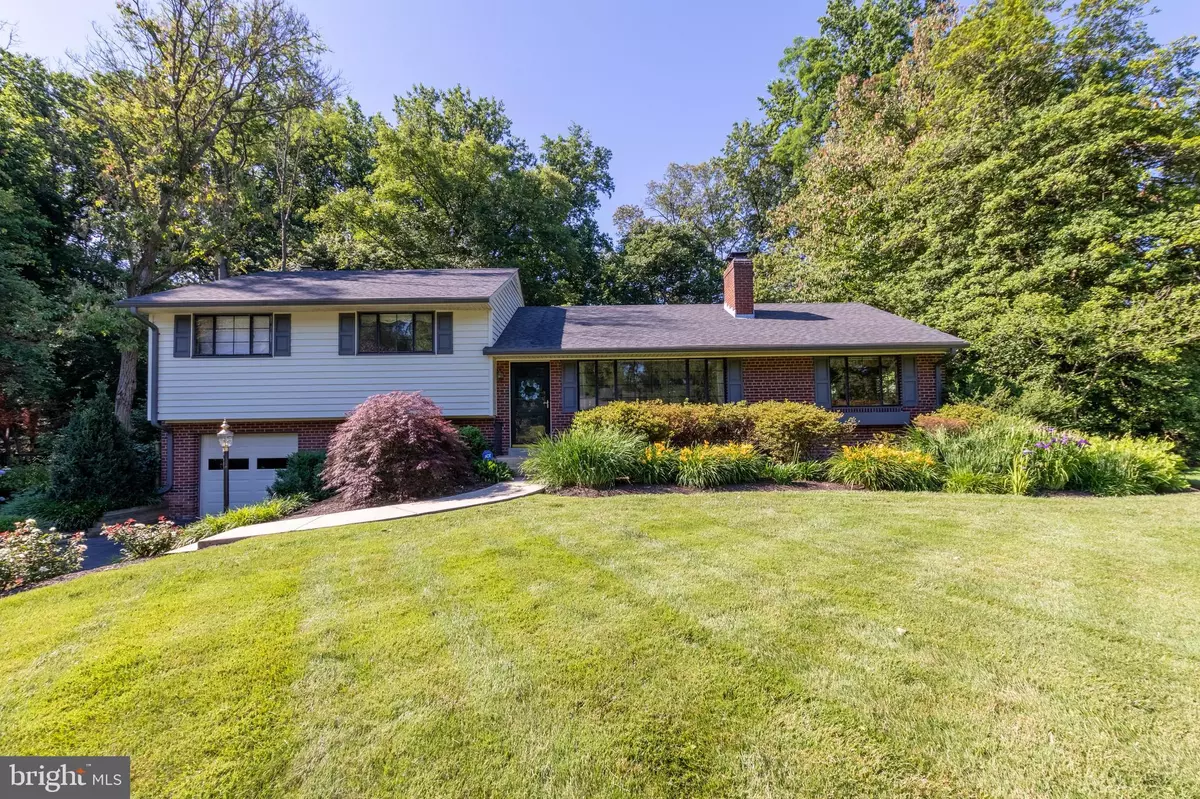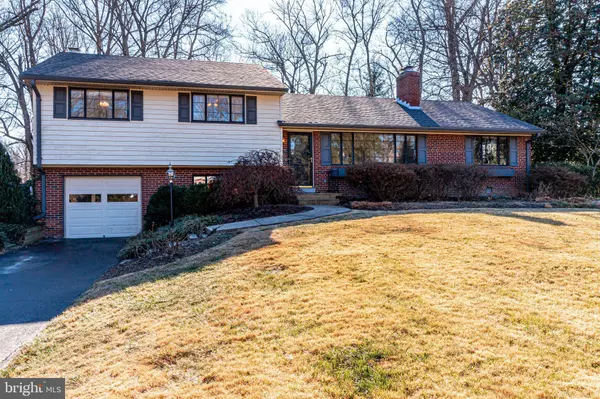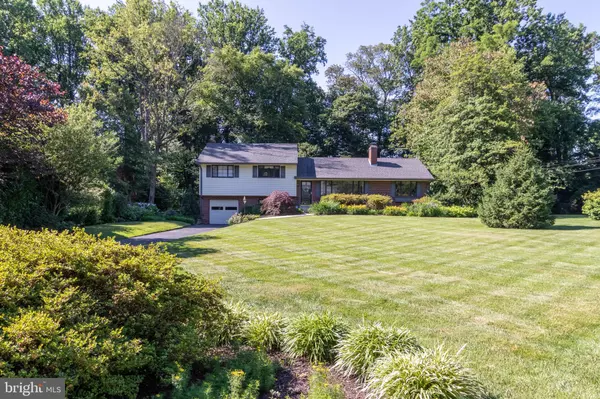$770,000
$775,000
0.6%For more information regarding the value of a property, please contact us for a free consultation.
10035 GLENMERE RD Fairfax, VA 22032
3 Beds
3 Baths
2,048 SqFt
Key Details
Sold Price $770,000
Property Type Single Family Home
Sub Type Detached
Listing Status Sold
Purchase Type For Sale
Square Footage 2,048 sqft
Price per Sqft $375
Subdivision Ridge Manor
MLS Listing ID VAFX2119396
Sold Date 05/10/23
Style Split Level
Bedrooms 3
Full Baths 2
Half Baths 1
HOA Y/N N
Abv Grd Liv Area 1,788
Originating Board BRIGHT
Year Built 1959
Annual Tax Amount $8,039
Tax Year 2023
Lot Size 0.632 Acres
Acres 0.63
Property Description
Welcome to this beautiful home waiting just for you. This luxurious oasis is pleasantly situated down a long driveway on a 2/3-acre lot. Upon entering the home, be greeted with original oak hardwoods, light-filled rooms, and many updates! The main level consists of a formal living room with a gas fireplace, a wood-paneled family room with wood burning fireplace, a beautiful custom kitchen, and a dining room. Access the outdoor living space from the dining room or family room and enjoy the entertaining-sized deck with views of the pristine gardens and large rear yard. The upper level hosts a master suite with remodeled bath, two additional bedrooms, and a spacious upgraded hall bath. The lower level of the home can be used as a game room, den, or office. Also on the lower level is a half bath, laundry, utility room, and a one-car garage. Other improvements over the recent years include upgraded electrical with three-prong outlets throughout, A/C, roof (2018), attic fans and electricity to the attic, security system, attic and crawl space insulation, master bedroom closet organizer, and leaf guard gutter covers. Benefits of this location include a cul-de-sac street and NO HOA! This enchanting property is located just minutes from GMU and Fairfax Old Town. It also provides easy access to Braddock Road, Fairfax County Parkway, major routes (123, 66, 50, 29), Metro, and VRE in Burke. Make this home yours and take the pride in ownership of this classic home.
Location
State VA
County Fairfax
Zoning 110
Rooms
Other Rooms Living Room, Dining Room, Primary Bedroom, Bedroom 2, Kitchen, Family Room, Bedroom 1, Laundry, Recreation Room, Bathroom 1, Primary Bathroom, Half Bath
Basement Walkout Level
Interior
Interior Features Attic, Built-Ins, Ceiling Fan(s), Dining Area, Floor Plan - Traditional, Wood Floors
Hot Water Natural Gas
Heating Forced Air
Cooling Central A/C
Flooring Hardwood, Ceramic Tile
Fireplaces Number 2
Fireplaces Type Fireplace - Glass Doors, Gas/Propane, Wood
Equipment Built-In Microwave, Cooktop, Dishwasher, Disposal, Dryer, Icemaker, Oven - Wall, Refrigerator, Washer, Water Heater
Fireplace Y
Appliance Built-In Microwave, Cooktop, Dishwasher, Disposal, Dryer, Icemaker, Oven - Wall, Refrigerator, Washer, Water Heater
Heat Source Natural Gas
Laundry Lower Floor
Exterior
Parking Features Garage - Front Entry, Inside Access
Garage Spaces 1.0
Fence Invisible
Utilities Available Cable TV
Water Access N
Roof Type Architectural Shingle
Accessibility Other
Attached Garage 1
Total Parking Spaces 1
Garage Y
Building
Lot Description Cul-de-sac
Story 3
Foundation Slab
Sewer Public Sewer
Water Public
Architectural Style Split Level
Level or Stories 3
Additional Building Above Grade, Below Grade
New Construction N
Schools
Elementary Schools Oak View
Middle Schools Frost
High Schools Woodson
School District Fairfax County Public Schools
Others
Senior Community No
Tax ID 0682 02 0024
Ownership Fee Simple
SqFt Source Estimated
Security Features Security System
Special Listing Condition Standard
Read Less
Want to know what your home might be worth? Contact us for a FREE valuation!

Our team is ready to help you sell your home for the highest possible price ASAP

Bought with Soledad bergada • Keller Williams Capital Properties
GET MORE INFORMATION





