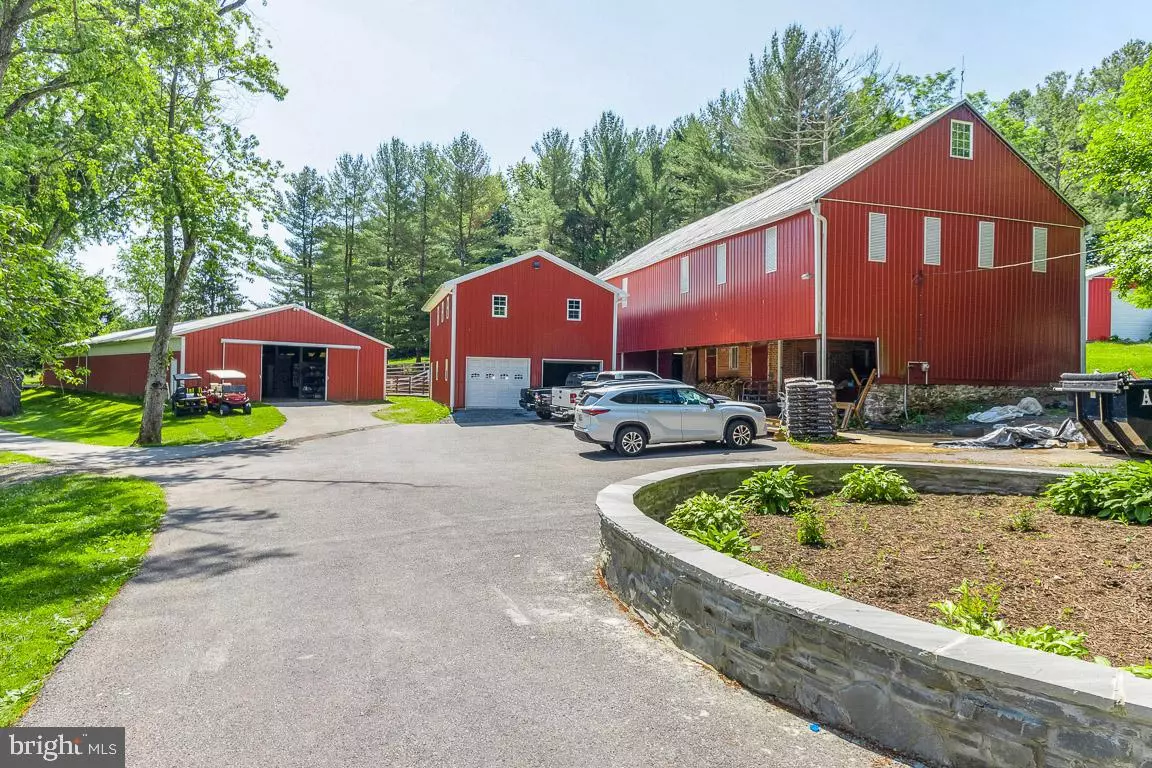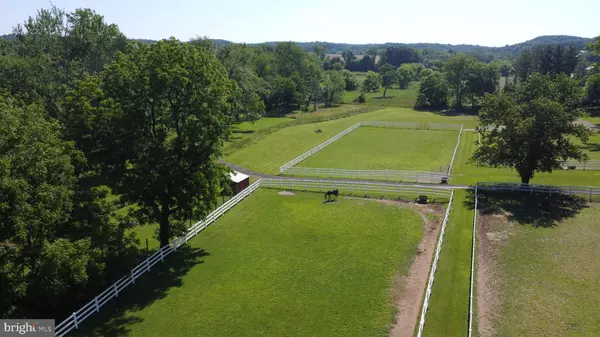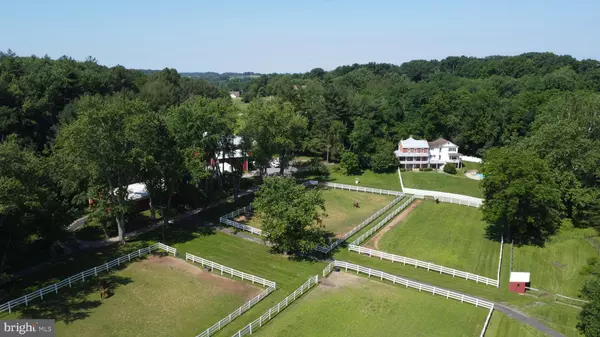$800,000
$900,000
11.1%For more information regarding the value of a property, please contact us for a free consultation.
1632 E RICHARDSON RD Westminster, MD 21158
5 Beds
6 Baths
3,874 SqFt
Key Details
Sold Price $800,000
Property Type Single Family Home
Sub Type Detached
Listing Status Sold
Purchase Type For Sale
Square Footage 3,874 sqft
Price per Sqft $206
Subdivision None Available
MLS Listing ID MDCR2008510
Sold Date 05/10/23
Style Colonial
Bedrooms 5
Full Baths 4
Half Baths 2
HOA Y/N N
Abv Grd Liv Area 3,874
Originating Board BRIGHT
Year Built 1875
Annual Tax Amount $5,373
Tax Year 2022
Lot Size 22.650 Acres
Acres 22.65
Property Description
BACK ON THE MARKET!! BUYER'S FINANCING FELL THROUGH!
A rare opportunity to own a fabulous 22+ acre equestrian farm that is truly a delight. Enter this Magnificant historic estate with 18th, 19th & 20th-century additions through the long tree-lined driveway. The home is over 5000sq' and offers 5-6 bedrooms, 4 full and 2 half baths, large updated kitchen with Jenair range, double ovens and granite countertop, a spacious kitchen island a double staircase. An Inground pool is great for those hot summer days to cool off. Detached oversized s story 2 car garage 34'X24'. A huge bank barn that currently houses mini horses with 11 stalls on the bottom level and hay/equipment storage on top that measures 75' X 35', A massive 150' X 35' barn with tack room, wash stall, and hay storage that currently has 16 stalls with some stalls oversized foaling stalls with hard-wired camera system that convey with the farm. Listing Agent Must Accompany!
Location
State MD
County Carroll
Zoning AGRICULTURE
Rooms
Basement Partially Finished, Interior Access, Outside Entrance, Walkout Level, Sump Pump
Main Level Bedrooms 1
Interior
Interior Features Built-Ins, Carpet, Family Room Off Kitchen, Formal/Separate Dining Room, Kitchen - Island, Soaking Tub, Upgraded Countertops, Chair Railings, Crown Moldings, Walk-in Closet(s), Wood Floors, Additional Stairway, Attic, Dining Area, Double/Dual Staircase, Entry Level Bedroom, Kitchen - Eat-In, Tub Shower, Stove - Wood
Hot Water Electric
Heating Baseboard - Hot Water, Wood Burn Stove, Forced Air
Cooling Ceiling Fan(s), Central A/C
Equipment Cooktop, Dishwasher, Dryer, Exhaust Fan, Freezer, Refrigerator, Icemaker, Oven - Wall, Stainless Steel Appliances
Appliance Cooktop, Dishwasher, Dryer, Exhaust Fan, Freezer, Refrigerator, Icemaker, Oven - Wall, Stainless Steel Appliances
Heat Source Oil, Wood
Laundry Basement, Upper Floor
Exterior
Exterior Feature Balconies- Multiple, Balcony, Deck(s), Wrap Around, Porch(es), Screened
Parking Features Oversized
Garage Spaces 2.0
Fence Vinyl
Pool In Ground, Fenced
Water Access N
Accessibility None
Porch Balconies- Multiple, Balcony, Deck(s), Wrap Around, Porch(es), Screened
Total Parking Spaces 2
Garage Y
Building
Story 3
Foundation Stone, Other
Sewer Septic Exists
Water Well
Architectural Style Colonial
Level or Stories 3
Additional Building Above Grade, Below Grade
New Construction N
Schools
School District Carroll County Public Schools
Others
Senior Community No
Tax ID 0702015048
Ownership Fee Simple
SqFt Source Assessor
Horse Property Y
Horse Feature Horses Allowed, Riding Ring, Stable(s), Paddock
Special Listing Condition Standard
Read Less
Want to know what your home might be worth? Contact us for a FREE valuation!

Our team is ready to help you sell your home for the highest possible price ASAP

Bought with Timothy B. Dulany • RE/MAX Advantage Realty
GET MORE INFORMATION





