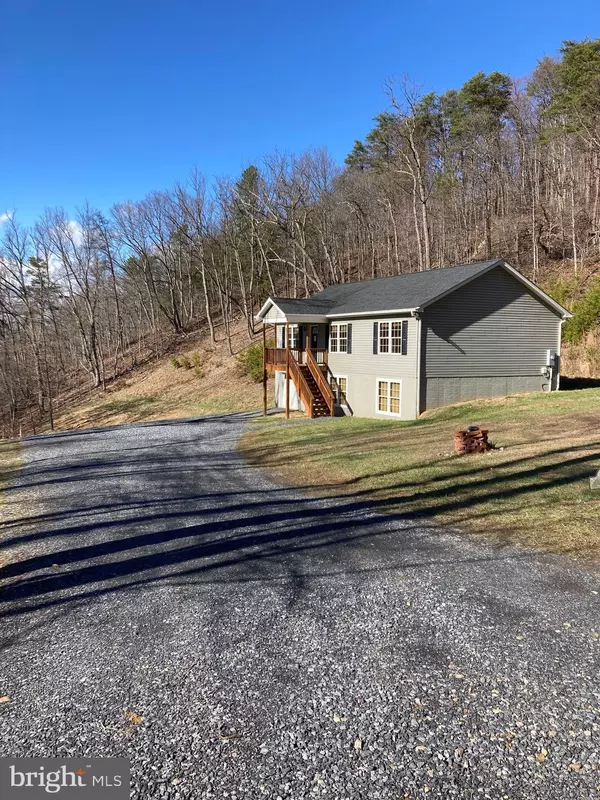$399,000
$399,000
For more information regarding the value of a property, please contact us for a free consultation.
11 MARINO LN Front Royal, VA 22630
3 Beds
2 Baths
1,288 SqFt
Key Details
Sold Price $399,000
Property Type Single Family Home
Sub Type Detached
Listing Status Sold
Purchase Type For Sale
Square Footage 1,288 sqft
Price per Sqft $309
Subdivision Shen Farms
MLS Listing ID VAWR2005100
Sold Date 05/09/23
Style Ranch/Rambler
Bedrooms 3
Full Baths 2
HOA Y/N N
Abv Grd Liv Area 1,288
Originating Board BRIGHT
Year Built 2016
Annual Tax Amount $1,775
Tax Year 2022
Lot Size 2.664 Acres
Acres 2.66
Property Description
*****HIDDEN GEM AMAZING LOCATION!!!*****MAKE THIS UNIQUE CUSTOM BUILT LIKE NEW WELL MAINTAINED MOVE IN READY HOME BE YOURS WHETHER IT’S FOR A PERMANENT RESIDENCE A VACATION HOME AND/OR A HOT SPOT FOR AN AIRBNB!!! RIVER ACCESS BOAT LAUNCH STONES THROW AWAY PLUS COMMUNITY HAS SEVERAL LAKES NEARBY*****PROPERTY HAS BEEN PROFESSIONALLY PAINTED PRESSURED WASHED SEPTIC HAS BEEN SERVICED AND A NEW BLOWER IN 2023 PUMP OUT IN 2022*****HOME IS SITUATED ON A PRIVATE CORNER LOT NO THROUGH STREET ON 2.66 ACRE AND LAKE DR IS PARTIALLY PAVED AND WILL BE COMPLETELY PAVED IN THE NEAR FUTURE*****UPGRADES INCLUDES HARDWOOD FLOORS THROUGHOUT CERAMIC TILE IN BATHS GAS FIREPLACE RECESS LIGHTINGS CEILING FANS CUSTOM WOOD LOOK BLINDS FRONT COVERED PORCH A NICE SIZE REAR DECK AND HIGH END RAIN SOFT WATER TREATMENT SYSTEM SERVICED IN 2022 WHOLE HOUSE HUMIDIFIER AN OVERSIZED DEEP ONE CAR FINISHED GARAGE ROOM FOR WORK BENCHES*****BASEMENT HAS BEEN FRAMED OUT FOR FUTURE ADDITIONAL 2 BEDROOMS RECROOM 1 BATH WITH ROUGH-IN*****
Location
State VA
County Warren
Zoning R
Rooms
Other Rooms Living Room, Dining Room, Primary Bedroom, Bedroom 2, Bedroom 3, Kitchen, Primary Bathroom
Basement Unfinished, Daylight, Full, Connecting Stairway, Garage Access, Heated, Interior Access, Partially Finished, Rough Bath Plumb, Space For Rooms, Windows
Main Level Bedrooms 3
Interior
Interior Features Ceiling Fan(s), Dining Area, Water Treat System, Window Treatments, Wood Floors
Hot Water Electric
Heating Heat Pump(s), Central
Cooling Ceiling Fan(s)
Flooring Solid Hardwood, Ceramic Tile
Equipment Built-In Microwave, Dishwasher, Dryer - Front Loading, Humidifier, Oven/Range - Electric, Stainless Steel Appliances, Washer - Front Loading, Refrigerator, Water Conditioner - Owned
Appliance Built-In Microwave, Dishwasher, Dryer - Front Loading, Humidifier, Oven/Range - Electric, Stainless Steel Appliances, Washer - Front Loading, Refrigerator, Water Conditioner - Owned
Heat Source Electric, Propane - Leased
Exterior
Parking Features Additional Storage Area, Garage - Front Entry, Garage - Side Entry, Garage Door Opener, Inside Access
Garage Spaces 4.0
Utilities Available Cable TV Available, Electric Available, Phone Available, Propane
Water Access N
Roof Type Architectural Shingle
Accessibility None
Total Parking Spaces 4
Garage Y
Building
Story 2
Foundation Slab
Sewer On Site Septic, Septic = # of BR
Water Well
Architectural Style Ranch/Rambler
Level or Stories 2
Additional Building Above Grade, Below Grade
Structure Type Dry Wall,Vaulted Ceilings,High
New Construction N
Schools
Elementary Schools Leslie F Keyser
Middle Schools Warren County
High Schools Warren County
School District Warren County Public Schools
Others
Senior Community No
Tax ID 15D 2 5 111A
Ownership Fee Simple
SqFt Source Assessor
Special Listing Condition Standard
Read Less
Want to know what your home might be worth? Contact us for a FREE valuation!

Our team is ready to help you sell your home for the highest possible price ASAP

Bought with Chris Johnson • Jason Mitchell Real Estate Virginia, LLC

GET MORE INFORMATION





