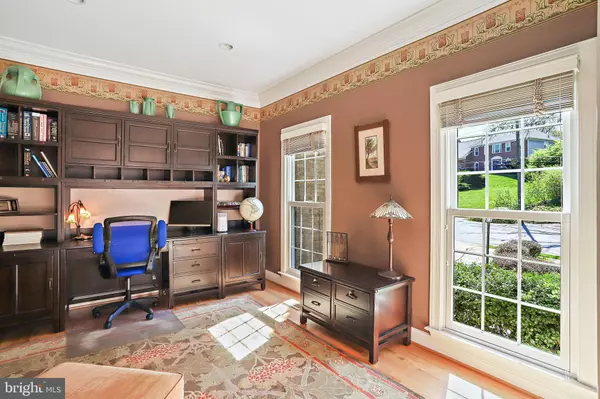$1,420,000
$1,375,000
3.3%For more information regarding the value of a property, please contact us for a free consultation.
2675 OAK VALLEY DR Vienna, VA 22181
4 Beds
5 Baths
4,000 SqFt
Key Details
Sold Price $1,420,000
Property Type Single Family Home
Sub Type Detached
Listing Status Sold
Purchase Type For Sale
Square Footage 4,000 sqft
Price per Sqft $355
Subdivision Oakton Grove
MLS Listing ID VAFX2120590
Sold Date 05/12/23
Style Colonial
Bedrooms 4
Full Baths 4
Half Baths 1
HOA Fees $25/ann
HOA Y/N Y
Abv Grd Liv Area 3,175
Originating Board BRIGHT
Year Built 1995
Annual Tax Amount $15,136
Tax Year 2023
Lot Size 0.344 Acres
Acres 0.34
Property Description
Open Saturday 1-4 pm! Stunning light-filled colonial-style home in Vienna boasting a spacious layout. The hipped roof design adds an elegant touch to the exterior, and the Trex deck and fenced backyard with gorgeous hardscape, automated sprinkler system, Fire Pit, and a koi/fishpond provides an idyllic outdoor oasis for relaxation and entertaining. The first floor features a beautiful stained glass front door, and crown molding in the spacious living and dining rooms, and office. Open Concept! Chefs’ gourmet Kitchen with a large island, two dishwashers, a separate bar area with a wine fridge, extra custom cabinets for ample storage opening to a wonderful family room with two fans and a gas fireplace, making it the perfect place to relax and unwind. 4 bedrooms up. The master bedroom has a separate sitting area, a spacious Master bath with 2 closets, a large tub, a walk-in shower, and dual vanities. The lower level is an open space with a walkout, full-sized casement windows, a wet bar area, a gas fireplace, built-in shelves, and Full Bath. The storage room has an egress window making it possible to add a 5th bedroom. A commuter's dream! Minutes to downtown Vienna, Tysons, Fine Dining. Flint Hill Elemenatry, Thoreau Middle, Madison HS. Vienna Woods Swim and Tennis. Right To Membership Included with home.
Location
State VA
County Fairfax
Zoning 120
Rooms
Other Rooms Living Room, Dining Room, Primary Bedroom, Bedroom 2, Bedroom 3, Kitchen, Family Room, Library, Foyer, Bedroom 1, Other
Basement Full
Interior
Interior Features Kitchen - Gourmet, Window Treatments, Upgraded Countertops, Primary Bath(s), Wet/Dry Bar, Wood Floors, Floor Plan - Open
Hot Water Natural Gas
Heating Forced Air
Cooling Central A/C
Fireplaces Number 1
Fireplaces Type Screen
Equipment Washer/Dryer Hookups Only, Cooktop, Dishwasher, Disposal, Dryer, Exhaust Fan, Extra Refrigerator/Freezer, Icemaker, Microwave, Oven - Self Cleaning, Oven - Wall, Refrigerator, Washer
Fireplace Y
Appliance Washer/Dryer Hookups Only, Cooktop, Dishwasher, Disposal, Dryer, Exhaust Fan, Extra Refrigerator/Freezer, Icemaker, Microwave, Oven - Self Cleaning, Oven - Wall, Refrigerator, Washer
Heat Source Natural Gas
Exterior
Exterior Feature Patio(s)
Parking Features Garage Door Opener
Garage Spaces 2.0
Fence Rear
Utilities Available Cable TV Available
Amenities Available Other
Water Access N
Roof Type Composite,Shingle
Accessibility None
Porch Patio(s)
Attached Garage 2
Total Parking Spaces 2
Garage Y
Building
Story 3
Foundation Permanent
Sewer Public Sewer
Water Public
Architectural Style Colonial
Level or Stories 3
Additional Building Above Grade, Below Grade
New Construction N
Schools
Elementary Schools Flint Hill
Middle Schools Thoreau
High Schools Madison
School District Fairfax County Public Schools
Others
HOA Fee Include Other
Senior Community No
Tax ID 0383 55 0005
Ownership Fee Simple
SqFt Source Assessor
Special Listing Condition Standard
Read Less
Want to know what your home might be worth? Contact us for a FREE valuation!

Our team is ready to help you sell your home for the highest possible price ASAP

Bought with Sue J Chong • EXP Realty, LLC

GET MORE INFORMATION





