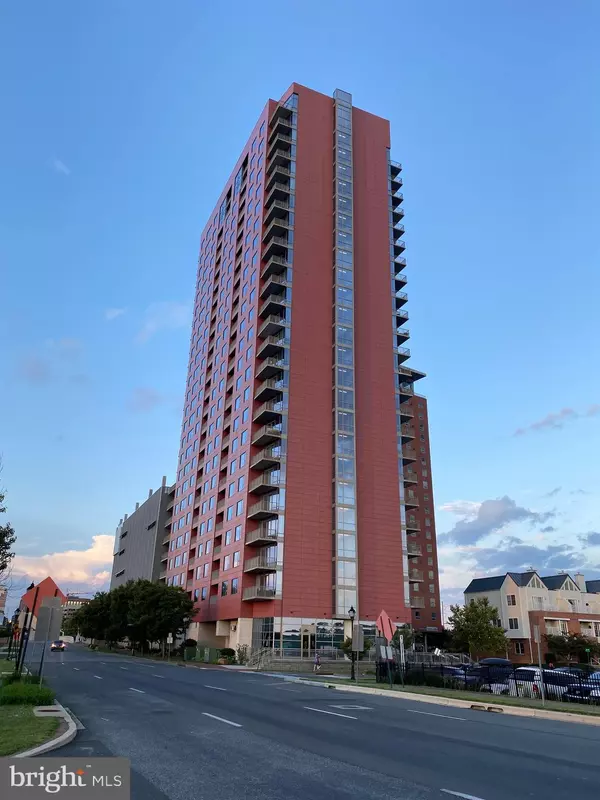$340,000
$355,000
4.2%For more information regarding the value of a property, please contact us for a free consultation.
105 CHRISTINA LANDING DRIVE #2005 Wilmington, DE 19801
2 Beds
2 Baths
1,125 SqFt
Key Details
Sold Price $340,000
Property Type Condo
Sub Type Condo/Co-op
Listing Status Sold
Purchase Type For Sale
Square Footage 1,125 sqft
Price per Sqft $302
Subdivision River Tower Christ L
MLS Listing ID DENC2026574
Sold Date 05/12/23
Style Contemporary
Bedrooms 2
Full Baths 2
Condo Fees $658/mo
HOA Y/N N
Abv Grd Liv Area 1,125
Originating Board BRIGHT
Year Built 2005
Annual Tax Amount $5,071
Tax Year 2021
Property Description
WELCOME to the City of Wilmington River Front East. The River Tower Condominiums is Luxury Living at it's best along the banks of the Christina River. The River Front is conveniently located within walking distance of Center City, the Business District, I-95 and I-495. The River Front has endless activities with the Minor League Baseball Team the, "Blue Rocks", Phila 76'ers Minor League Team at the Chase Arena, Constitution Yards, Ice Skating, the Convention Center, Hotels, Restaurants, Movie Multiplex, Coffee Shops, Gyms, Retail Stores and Walking/Biking Trails. Apartment 2005 is on the 20th Floor situated on the South Eastern Corner of the building with expansive views East to the Delaware Memorial Bridge, Southern view and Western view of both sides of the Water Front all from a enlarged balcony off the Living Area. This Contemporary unit has endless sunlight. The Entry Area and Kitchen have Wood Floors. The Living Room/Dining Room Combo have designer stone floors (2018). The Bedrooms both have Wall to Wall Carpeting (2018) and both Baths have Tile. The entire Apartment has been professionally painted through out (2018). The Open Floor Plan with the Living Room - Dining Room Combo and snack bar is perfect for entertaining. The Wall of Glass (floor to ceiling, wall to wall) allows the Owner to enjoy the panoramic view day and night. The Kitchen has solid 42" wood cabinets (w/ endless storage), granite counter tops, stainless steel appliances and a snack bar for casual meals. The Owners Suite has a awesome view of the river, ample closet space, a large full bath with tub and frameless glass enclosed shower. The 2nd Bedroom or home office also has a great view and a full bath w/ a glass enclosed shower. The laundry room is just off the bedroom hallway w/ HVAC unit and storage. Other amenities of the River Tower are, - Gym/Exercise Room, - BBQ Deck w/gas grills, - 9th Floor Community Room w/ full service kitchen and wet bar beside the Pool, Hot Tub and Sun Deck. The Main Floor of the Tower has a Secure Entry, 24/7/365 Security, Mail Room w/ Electronic Delivery Board and on-site Condo Management. When on the balcony take notice of how close the River Tower is to Grocery Shopping.
Location
State DE
County New Castle
Area Wilmington (30906)
Zoning 26W4
Direction East
Rooms
Other Rooms Living Room, Primary Bedroom, Bedroom 2, Kitchen
Main Level Bedrooms 2
Interior
Interior Features Floor Plan - Open, Combination Dining/Living, Kitchen - Galley, Kitchen - Gourmet, Stall Shower, Upgraded Countertops, Window Treatments, Wood Floors
Hot Water Other
Heating Heat Pump - Electric BackUp
Cooling Central A/C
Flooring Carpet, Concrete, Engineered Wood, Tile/Brick
Equipment Built-In Microwave, Dishwasher, Disposal, Dryer, Dryer - Electric, Dryer - Front Loading, Icemaker, Oven - Single, Oven - Self Cleaning, Oven/Range - Electric, Refrigerator, Stainless Steel Appliances, Washer, Washer - Front Loading, Washer/Dryer Stacked
Furnishings No
Fireplace N
Window Features Double Hung,Energy Efficient,Insulated
Appliance Built-In Microwave, Dishwasher, Disposal, Dryer, Dryer - Electric, Dryer - Front Loading, Icemaker, Oven - Single, Oven - Self Cleaning, Oven/Range - Electric, Refrigerator, Stainless Steel Appliances, Washer, Washer - Front Loading, Washer/Dryer Stacked
Heat Source Electric
Laundry Dryer In Unit, Main Floor, Washer In Unit, Has Laundry
Exterior
Exterior Feature Balcony
Parking Features Covered Parking, Inside Access
Garage Spaces 1.0
Parking On Site 1
Utilities Available Cable TV Available, Phone Available, Water Available, Sewer Available
Amenities Available Common Grounds, Concierge, Community Center, Elevator, Exercise Room, Fitness Center, Jog/Walk Path, Meeting Room, Party Room, Pool - Outdoor, Reserved/Assigned Parking, Security
Water Access Y
Roof Type Flat
Accessibility Doors - Lever Handle(s), No Stairs
Porch Balcony
Total Parking Spaces 1
Garage Y
Building
Story 1
Unit Features Hi-Rise 9+ Floors
Sewer Public Sewer
Water Public
Architectural Style Contemporary
Level or Stories 1
Additional Building Above Grade
Structure Type Dry Wall
New Construction N
Schools
School District Christina
Others
Pets Allowed Y
HOA Fee Include All Ground Fee,Common Area Maintenance,Custodial Services Maintenance,Ext Bldg Maint,Insurance,Lawn Care Front,Lawn Maintenance,Management,Sewer,Snow Removal,Trash,Water
Senior Community No
Tax ID 26-050.10-068.C.2005
Ownership Condominium
Security Features 24 hour security,Carbon Monoxide Detector(s),Doorman,Exterior Cameras,Fire Detection System
Acceptable Financing Cash, Conventional, FHA, VA
Horse Property N
Listing Terms Cash, Conventional, FHA, VA
Financing Cash,Conventional,FHA,VA
Special Listing Condition Standard
Pets Allowed Breed Restrictions, Case by Case Basis, Cats OK, Dogs OK, Number Limit, Size/Weight Restriction
Read Less
Want to know what your home might be worth? Contact us for a FREE valuation!

Our team is ready to help you sell your home for the highest possible price ASAP

Bought with Jack Keating • RE/MAX Elite

GET MORE INFORMATION





