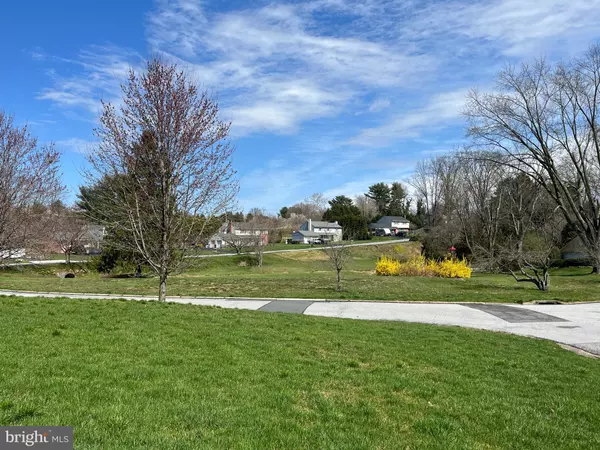$551,000
$535,000
3.0%For more information regarding the value of a property, please contact us for a free consultation.
101 WATFORD RD Wilmington, DE 19808
3 Beds
3 Baths
4,058 SqFt
Key Details
Sold Price $551,000
Property Type Single Family Home
Sub Type Detached
Listing Status Sold
Purchase Type For Sale
Square Footage 4,058 sqft
Price per Sqft $135
Subdivision Westgate Farms
MLS Listing ID DENC2040484
Sold Date 05/12/23
Style Ranch/Rambler
Bedrooms 3
Full Baths 2
Half Baths 1
HOA Y/N N
Abv Grd Liv Area 3,500
Originating Board BRIGHT
Year Built 1962
Annual Tax Amount $4,146
Tax Year 2022
Lot Size 0.380 Acres
Acres 0.38
Lot Dimensions 152.60 x 122.10
Property Description
Here's the private 3 bedroom 2.1 bath ranch home in a great neighborhood that you've been searching for! It features an open floor concept with hardwood floors throughout most of the home! There is a large welcoming foyer, a spacious living room with bay window, dining room, and a fabulous updated center island kitchen featuring tall maple cabinetry, granite countertops with tiled backsplash, ceramic tile floor, pantry closet, & convenient breakfast bar. The family room off the kitchen is highlighted by a wood burning fireplace with custom tiled surround and wood mantel that flows through french doors into the bright 3 season sunroom featuring a vaulted ceiling with dual fans, recessed lighting, pin wheel patterned ceramic tile floor, and slider to the private back yard which has a tranquil pavered patio with wing walls. The huge basement has a finished rec room that includes the wall mounted TV with wired surround sound. There's also an additional small room with pocket door for hobbies, office, etc. There's also an unfinished area for storage which houses the high efficient gas heater and newer water heater. The master bedroom is highlighted with dual closets, recessed lights and an updated full bath featuring ceramic tiled shower. The hall bath is updated with a tiled tub/shower combo. There are plantation shutters throughout most of the home. The 2 car garage features 2 separate insulated doors and includes the shelving. The laundry room and mud room are just off the garage interior entrance for easy access. This is a wonderful ranch home in a private setting & great area!
Location
State DE
County New Castle
Area Elsmere/Newport/Pike Creek (30903)
Zoning NC15
Rooms
Other Rooms Living Room, Dining Room, Primary Bedroom, Bedroom 2, Bedroom 3, Kitchen, Family Room, Den, Foyer, Sun/Florida Room, Laundry, Mud Room, Recreation Room
Basement Partially Finished, Sump Pump
Main Level Bedrooms 3
Interior
Interior Features Attic, Floor Plan - Open, Recessed Lighting, Stall Shower, Tub Shower, Window Treatments
Hot Water Natural Gas
Heating Forced Air
Cooling Central A/C
Flooring Hardwood, Ceramic Tile
Fireplaces Number 1
Equipment Built-In Range, Dishwasher, Disposal, Dryer, Washer, Refrigerator
Fireplace Y
Appliance Built-In Range, Dishwasher, Disposal, Dryer, Washer, Refrigerator
Heat Source Natural Gas
Laundry Main Floor
Exterior
Parking Features Garage - Front Entry
Garage Spaces 6.0
Water Access N
Accessibility None
Attached Garage 2
Total Parking Spaces 6
Garage Y
Building
Story 1
Foundation Block, Crawl Space
Sewer Public Sewer
Water Public
Architectural Style Ranch/Rambler
Level or Stories 1
Additional Building Above Grade, Below Grade
New Construction N
Schools
School District Red Clay Consolidated
Others
Senior Community No
Tax ID 08-020.30-080
Ownership Fee Simple
SqFt Source Assessor
Acceptable Financing Cash, Conventional, FHA, VA
Listing Terms Cash, Conventional, FHA, VA
Financing Cash,Conventional,FHA,VA
Special Listing Condition Standard
Read Less
Want to know what your home might be worth? Contact us for a FREE valuation!

Our team is ready to help you sell your home for the highest possible price ASAP

Bought with Travis L. Dorman • RE/MAX Elite
GET MORE INFORMATION





