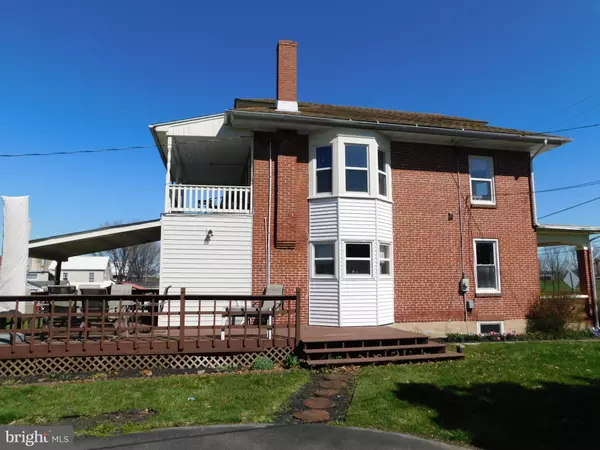$295,000
$279,900
5.4%For more information regarding the value of a property, please contact us for a free consultation.
1021 PLEASANT HILL RD Fleetwood, PA 19522
4 Beds
2 Baths
1,711 SqFt
Key Details
Sold Price $295,000
Property Type Single Family Home
Sub Type Detached
Listing Status Sold
Purchase Type For Sale
Square Footage 1,711 sqft
Price per Sqft $172
Subdivision None Available
MLS Listing ID PABK2028388
Sold Date 05/12/23
Style Colonial
Bedrooms 4
Full Baths 1
Half Baths 1
HOA Y/N N
Abv Grd Liv Area 1,711
Originating Board BRIGHT
Year Built 1942
Annual Tax Amount $4,181
Tax Year 2022
Lot Size 0.370 Acres
Acres 0.37
Lot Dimensions 0.00 x 0.00
Property Description
Fleetwood Schools, Richmond Twp, just outside of the borough of Fleetwood is where you will find this beautiful brick Colonial. The exterior boasts a large front porch and a wrap around deck that is partially covered in the rear. a detached 2 car garage, includes storage areas, workbench & 220V line. A separate utility building and shed are all located on over 1/3 acre lot. The front porch leads you into a large living room area with beautiful hardwood floors and dual ceiling fans. The eat in kitchen boasts plenty of cabinet space, stainless steel appliances, tile floors and a huge pantry. The laundry area/powder room is adjacent to the rear exit to the covered porch. the dining room has plenty of room with hardwood floors. The second level includes 4 nice sized bedrooms all with ceiling fans and a full bath with tub/shower unit. Off of the main bedroom is a covered porch area that is great for enjoying your morning coffee. Newer HVAC system and central air, updated electric, replacement windows, recently repaved spacious driveway area, newer garage doors & openers. Ready for you and your furniture, this house has lots to offer!
Location
State PA
County Berks
Area Richmond Twp (10272)
Zoning RESIDENTIAL
Direction North
Rooms
Other Rooms Living Room, Dining Room, Bedroom 2, Bedroom 3, Bedroom 4, Kitchen, Bedroom 1, Laundry, Attic, Full Bath, Half Bath
Basement Full, Interior Access, Outside Entrance, Rear Entrance, Unfinished, Walkout Stairs
Interior
Interior Features Carpet, Ceiling Fan(s), Floor Plan - Traditional, Kitchen - Eat-In, Tub Shower, Upgraded Countertops, Window Treatments, Wood Floors
Hot Water Electric
Heating Forced Air
Cooling Central A/C
Flooring Carpet, Laminated, Tile/Brick, Vinyl, Wood
Fireplaces Number 1
Equipment Dishwasher, Disposal, Oven - Self Cleaning, Oven/Range - Electric, Range Hood, Refrigerator, Stainless Steel Appliances
Furnishings No
Fireplace N
Window Features Double Hung,Double Pane,Energy Efficient,Replacement,Screens,Vinyl Clad
Appliance Dishwasher, Disposal, Oven - Self Cleaning, Oven/Range - Electric, Range Hood, Refrigerator, Stainless Steel Appliances
Heat Source Natural Gas
Laundry Main Floor
Exterior
Exterior Feature Deck(s), Porch(es), Roof, Wrap Around
Parking Features Garage - Front Entry, Garage Door Opener, Oversized
Garage Spaces 10.0
Utilities Available Cable TV, Electric Available, Natural Gas Available, Phone Available, Sewer Available
Water Access N
Roof Type Metal,Shingle
Street Surface Black Top
Accessibility None
Porch Deck(s), Porch(es), Roof, Wrap Around
Road Frontage Boro/Township
Total Parking Spaces 10
Garage Y
Building
Lot Description Corner, Front Yard, Landscaping, Level, Not In Development, Open, Rear Yard, Road Frontage, SideYard(s)
Story 2.5
Foundation Block
Sewer Public Sewer
Water Well
Architectural Style Colonial
Level or Stories 2.5
Additional Building Above Grade, Below Grade
Structure Type Dry Wall,Plaster Walls
New Construction N
Schools
School District Fleetwood Area
Others
Senior Community No
Tax ID 72-5431-13-02-4641
Ownership Fee Simple
SqFt Source Assessor
Security Features Carbon Monoxide Detector(s),Smoke Detector
Acceptable Financing Cash, Conventional, FHA, USDA, VA
Listing Terms Cash, Conventional, FHA, USDA, VA
Financing Cash,Conventional,FHA,USDA,VA
Special Listing Condition Standard
Read Less
Want to know what your home might be worth? Contact us for a FREE valuation!

Our team is ready to help you sell your home for the highest possible price ASAP

Bought with Luke T. Berg • United Real Estate Strive 212
GET MORE INFORMATION





