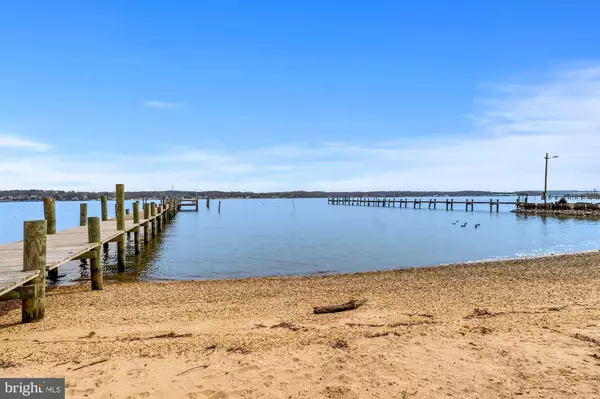$505,000
$500,000
1.0%For more information regarding the value of a property, please contact us for a free consultation.
112 CLEARVIEW AVE North East, MD 21901
4 Beds
3 Baths
3,040 SqFt
Key Details
Sold Price $505,000
Property Type Single Family Home
Sub Type Detached
Listing Status Sold
Purchase Type For Sale
Square Footage 3,040 sqft
Price per Sqft $166
Subdivision Charlestown Manor
MLS Listing ID MDCC2008526
Sold Date 05/15/23
Style Colonial
Bedrooms 4
Full Baths 2
Half Baths 1
HOA Fees $2/ann
HOA Y/N Y
Abv Grd Liv Area 2,240
Originating Board BRIGHT
Year Built 2009
Annual Tax Amount $3,744
Tax Year 2022
Lot Size 1.450 Acres
Acres 1.45
Property Description
Welcome to the Chesapeake Bay Lifestyle.... Here's your opportunity to live in a waterfront community of Charlestown Manor on the Northeast River which provides property owners with water access to the many miles of rivers, streams and shoreline. Bring your boats, jet ski's, kayaks or water boards!
Pull up to one of the largest residential lots in Charlestown! This home was built in 2009 and offers an open floor concept. The main floor boasts plenty of natural daylight and brazilian hardwood flooring throughout. The kitchen has white cabinetry, recessed lighting, pantry, stainless steel refrigerator and dishwasher and granite countertop with breakfast peninsula. The eat-in space between the kitchen and the living room has sliders out to the deck which has stairs to the back yard. The living room expands from the front of the house to the back and flows all the way back to the kitchen. The dining room is complimented by chair rail and crown molding. A half bath completes the first floor. Up to the second floor, you'll find the primary ensuite on the east wing; a spacious bedroom with a walk in closet and the primary bathroom which includes a double sink vanity. The hallway conveniently provides the laundry station. The 2nd floor west wing offers 3 more spacious bedrooms and a 2nd full bath. The basement has a finished family room, game room area, storage, a work shop area and also has a double door walk out basement.
Check out the massive oversized 2 car garage which offers a man-cave, portable hot tub, game room/tv hang out and or lots of extra space for toys or workshop. The expansive yard offers plenty of space for entertaining and yard games and includes the 3 sheds! Located conveniently off I-95 and within a reasonable commuting distance to many places. and within walking distance to restaurants and marinas! This home could be ideal as your permanent residence or as a second home at the Beach. Fishing, Crabbing, Swimming, Boating, Kayaking or just relaxing along the North East River.
Location
State MD
County Cecil
Zoning LDR
Rooms
Other Rooms Living Room, Dining Room, Primary Bedroom, Bedroom 2, Bedroom 3, Bedroom 4, Kitchen, Family Room, Bathroom 2, Primary Bathroom
Basement Partially Finished, Workshop
Interior
Hot Water Electric
Heating Heat Pump(s)
Cooling Central A/C
Heat Source Electric
Exterior
Parking Features Oversized, Garage - Side Entry, Additional Storage Area, Garage Door Opener, Inside Access
Garage Spaces 2.0
Fence Vinyl
Water Access N
Roof Type Architectural Shingle
Accessibility None
Attached Garage 2
Total Parking Spaces 2
Garage Y
Building
Lot Description Front Yard, Rear Yard, SideYard(s)
Story 2
Foundation Concrete Perimeter
Sewer Public Sewer
Water Well
Architectural Style Colonial
Level or Stories 2
Additional Building Above Grade, Below Grade
New Construction N
Schools
School District Cecil County Public Schools
Others
Senior Community No
Tax ID 0805035929
Ownership Fee Simple
SqFt Source Assessor
Acceptable Financing Cash, Conventional, FHA, VA
Listing Terms Cash, Conventional, FHA, VA
Financing Cash,Conventional,FHA,VA
Special Listing Condition Standard
Read Less
Want to know what your home might be worth? Contact us for a FREE valuation!

Our team is ready to help you sell your home for the highest possible price ASAP

Bought with Brittany Swain • EXP Realty, LLC

GET MORE INFORMATION





