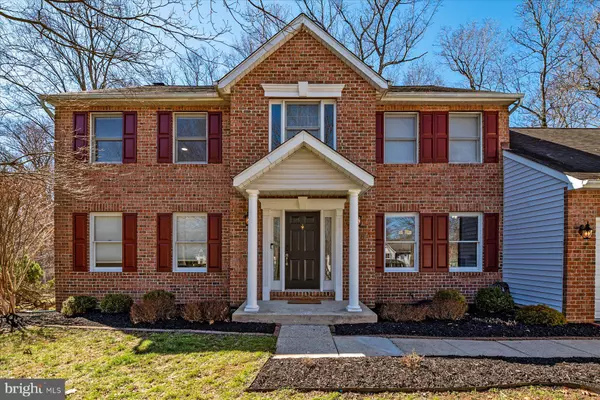$800,000
$790,000
1.3%For more information regarding the value of a property, please contact us for a free consultation.
3049 PATUXENT OVERLOOK CT Ellicott City, MD 21042
4 Beds
4 Baths
2,984 SqFt
Key Details
Sold Price $800,000
Property Type Single Family Home
Sub Type Detached
Listing Status Sold
Purchase Type For Sale
Square Footage 2,984 sqft
Price per Sqft $268
Subdivision Patuxent Valley Overlook
MLS Listing ID MDHW2026332
Sold Date 05/12/23
Style Colonial
Bedrooms 4
Full Baths 2
Half Baths 2
HOA Y/N N
Abv Grd Liv Area 2,384
Originating Board BRIGHT
Year Built 1990
Annual Tax Amount $9,529
Tax Year 2023
Lot Size 0.322 Acres
Acres 0.32
Property Description
Welcome to 3049 Patuxent Overlook Court. A stunning single-family home located in the desirable Ellicott City community. A colonial with two-story foyer, an open concept, granite countertops, stainless steel appliances, and a sunroom / breakfast area. 4 bedrooms, 2 full bathrooms and 2 half baths. The foyer flows seamlessly into the formal dining room, which is ideal for hosting family dinners and holiday gatherings. Adjoining the kitchen, you are greeted with a spacious and bright living room that features a cozy fireplace, perfect for entertaining guests or spending a quiet night in. From here, step outside onto the covered porch overlooking a serene wooded area, perfect for morning coffee or outdoor dining. Upstairs, you'll find the primary bedroom suite, complete with a walk-in closet and a luxurious en-suite bathroom with a soaking tub, separate shower, and vanity. Three additional bedrooms and a full bathroom complete the upper level. The finished basement offers additional living space, including a spacious family room with a walk-out to the backyard and a half bath. There is a laundry room right off of the mud-room on the main level. The updated two-car garage offers additional storage space. This home is conveniently located near major commuter routes, shopping, and restaurants, and is situated in the sought-after Howard County school district. Short Distance to NSA,DC, and Baltimore. The lot sits on a quiet cul-de-sac and backs to David W Force Park then Little Patuxent River. Don't miss this opportunity to own a beautiful home in a fantastic location! 1 Year Cinch Buyers Home Warranty included.
Location
State MD
County Howard
Zoning R20
Rooms
Basement Full, Fully Finished, Outside Entrance
Interior
Interior Features Breakfast Area, Family Room Off Kitchen, Floor Plan - Open, Kitchen - Eat-In, Soaking Tub
Hot Water Natural Gas
Heating Forced Air
Cooling Central A/C
Fireplaces Number 1
Equipment Dishwasher, Oven/Range - Electric, Refrigerator, Dryer - Electric, Washer, Water Heater
Fireplace Y
Appliance Dishwasher, Oven/Range - Electric, Refrigerator, Dryer - Electric, Washer, Water Heater
Heat Source Natural Gas
Laundry Main Floor
Exterior
Parking Features Garage - Front Entry
Garage Spaces 2.0
Water Access N
Accessibility Other
Attached Garage 2
Total Parking Spaces 2
Garage Y
Building
Story 3
Foundation Block
Sewer Public Sewer
Water Public
Architectural Style Colonial
Level or Stories 3
Additional Building Above Grade, Below Grade
New Construction N
Schools
Elementary Schools Manor Woods
Middle Schools Burleigh Manor
High Schools Marriotts Ridge
School District Howard County Public School System
Others
Senior Community No
Tax ID 1402341476
Ownership Fee Simple
SqFt Source Assessor
Acceptable Financing Cash, Conventional, FHA, VA
Listing Terms Cash, Conventional, FHA, VA
Financing Cash,Conventional,FHA,VA
Special Listing Condition Standard
Read Less
Want to know what your home might be worth? Contact us for a FREE valuation!

Our team is ready to help you sell your home for the highest possible price ASAP

Bought with Ann Marie Freter-Feild • Long & Foster Real Estate, Inc.

GET MORE INFORMATION





