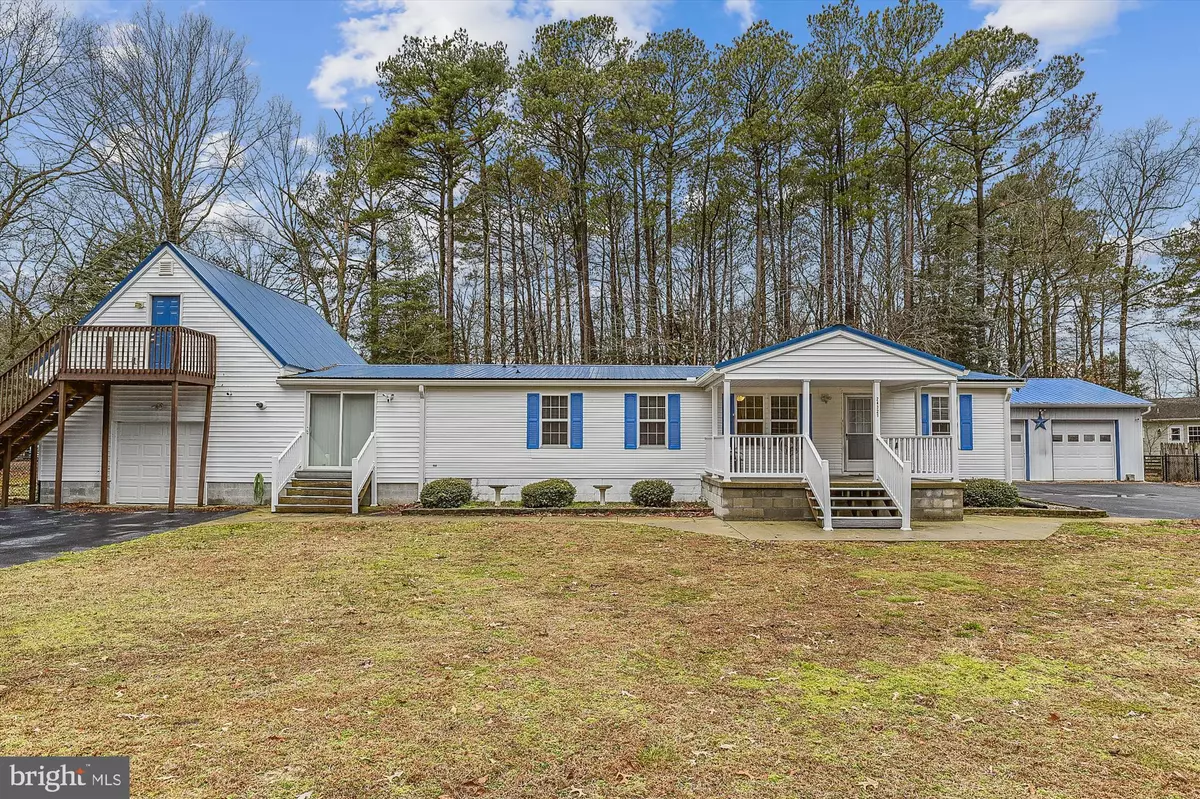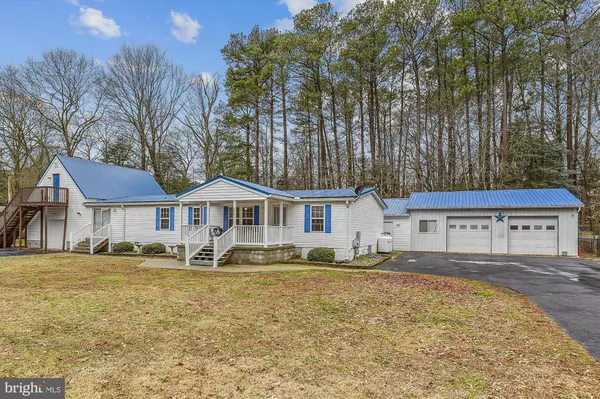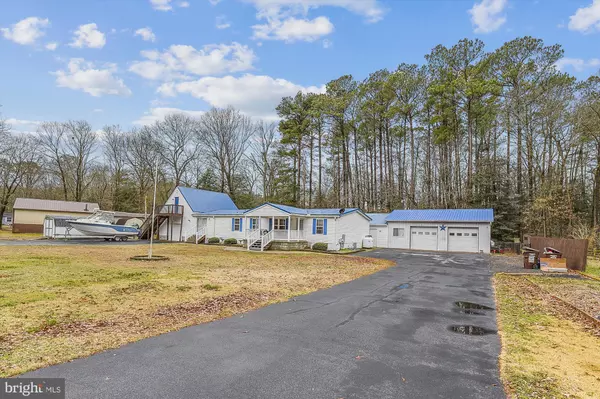$307,000
$299,900
2.4%For more information regarding the value of a property, please contact us for a free consultation.
24321 KENT DR Millsboro, DE 19966
3 Beds
2 Baths
1,512 SqFt
Key Details
Sold Price $307,000
Property Type Manufactured Home
Sub Type Manufactured
Listing Status Sold
Purchase Type For Sale
Square Footage 1,512 sqft
Price per Sqft $203
Subdivision Woodlands Of Millsboro
MLS Listing ID DESU2033838
Sold Date 05/16/23
Style Class C,Ranch/Rambler
Bedrooms 3
Full Baths 2
HOA Fees $10/ann
HOA Y/N Y
Abv Grd Liv Area 1,512
Originating Board BRIGHT
Year Built 1997
Annual Tax Amount $727
Tax Year 2022
Lot Size 0.630 Acres
Acres 0.63
Lot Dimensions 184.00 x 150.00
Property Description
SELLER MOTIVATED, BRING ALL OFFERS. Charming 3 bedroom / 2 bath Class C / Rancher home located in the community of Woodlands of Millsboro. Close to major roadways, shopping, restaurants and beaches. This home has been remodeled to include additional living space to the original home, new attached 1 car garage with epoxy finished floor and an unfinished in-law suite located on 2nd floor. Additional improvements include, covered front porch, new central air/heat pump system, new Tankless Water Heater, new metal roof, in-law suite added to the 2 car detached garage and new chain link fence added in back yard. Home also has 2 paved driveways for additional parking! Detached 2 car garage is huge for extra space for a workshop, fishing and beach storage and has an attic for even more storage. 2 large sheds to accommodate all your landscaping needs. Home being sold unfurnished and "AS IS". **The sellers are in the process of cleaning out and moving.**
Location
State DE
County Sussex
Area Dagsboro Hundred (31005)
Zoning RESIDENTIAL
Rooms
Main Level Bedrooms 3
Interior
Hot Water Tankless
Heating Heat Pump(s)
Cooling Central A/C, Ceiling Fan(s)
Flooring Laminate Plank, Luxury Vinyl Plank, Vinyl
Equipment Built-In Microwave, Built-In Range, Dishwasher, Oven/Range - Electric, Range Hood, Refrigerator, Water Heater - Tankless
Furnishings No
Fireplace N
Window Features Screens,Storm
Appliance Built-In Microwave, Built-In Range, Dishwasher, Oven/Range - Electric, Range Hood, Refrigerator, Water Heater - Tankless
Heat Source Propane - Leased
Laundry Hookup
Exterior
Parking Features Garage - Front Entry, Garage Door Opener, Oversized
Garage Spaces 3.0
Water Access N
Roof Type Metal
Accessibility None
Attached Garage 1
Total Parking Spaces 3
Garage Y
Building
Lot Description Front Yard, Landscaping
Story 1
Foundation Block
Sewer Public Septic
Water Public
Architectural Style Class C, Ranch/Rambler
Level or Stories 1
Additional Building Above Grade, Below Grade
New Construction N
Schools
School District Indian River
Others
HOA Fee Include Snow Removal,Other
Senior Community No
Tax ID 133-20.00-118.00
Ownership Fee Simple
SqFt Source Assessor
Security Features Exterior Cameras
Acceptable Financing Cash, Conventional, FHA
Listing Terms Cash, Conventional, FHA
Financing Cash,Conventional,FHA
Special Listing Condition Standard
Read Less
Want to know what your home might be worth? Contact us for a FREE valuation!

Our team is ready to help you sell your home for the highest possible price ASAP

Bought with Susan N Giove • Mann & Sons, Inc.

GET MORE INFORMATION





