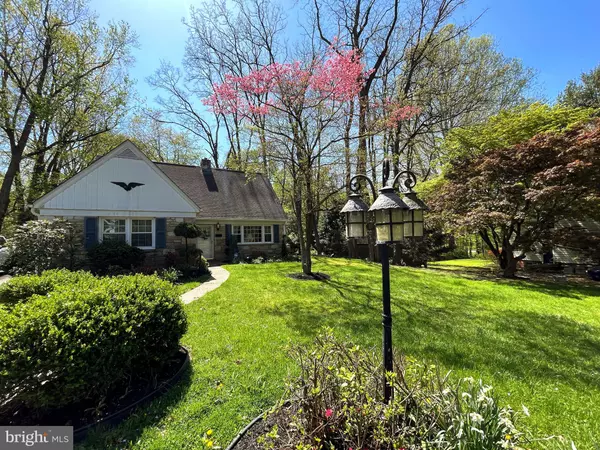$348,000
$339,800
2.4%For more information regarding the value of a property, please contact us for a free consultation.
937 GILBERT RD Cheltenham, PA 19012
3 Beds
2 Baths
1,809 SqFt
Key Details
Sold Price $348,000
Property Type Single Family Home
Sub Type Detached
Listing Status Sold
Purchase Type For Sale
Square Footage 1,809 sqft
Price per Sqft $192
Subdivision Rowland Park
MLS Listing ID PAMC2068070
Sold Date 05/19/23
Style Cape Cod
Bedrooms 3
Full Baths 2
HOA Y/N N
Abv Grd Liv Area 1,809
Originating Board BRIGHT
Year Built 1954
Annual Tax Amount $7,515
Tax Year 2022
Lot Size 9,700 Sqft
Acres 0.22
Lot Dimensions 91.00 x 0.00
Property Description
Serenely nestled amidst majestic towering trees in the wonderful quiet neighborhood of Rowland Park we find a charismatic cape combining original charm & character with modern updates & amenities. Upon first approach one is keenly aware this home has been lovingly maintained inside and out. Solid built wrapped in stone and siding with replacement windows providing a low maintenance exterior. Passing through the front door into the entry foyer we find traditional arched entries, classic glass door knobs and exposed, polished hardwood floors flowing throughout the first and second floors. So hang your coat in the foyer closet and let me take you on a tour of your new home. To your right through the arched entry is a spacious living room bathed in natural light cascading through sparkling replacement triple front windows creating a warm and inviting glow for all who enter. Focal point of this room is the striking well crafted stone fireplace complete with gas logs, brass & glass doors and slate hearth. As you can see the floor plan was designed for relaxed entertaining as well as casual living. At the far end of the room is an attractive leaded glass door leading to the flagstone screened rear porch. The arched entry on the left guides you to the handsome formal dining room sized just right to accommodate gatherings large or small. Finishing touches include chair rail, crown molding, an eye-catching ceiling medallion for the chandelier and sliding doors access to the screened porch. For the chef in you we have the designer gourmet kitchen and sizeable greenhouse breakfast room creating an impressive open airy living space. Appliances include GE Profile double oven smooth surface electric range, GE Profile French door refrigerator with bottom drawer freezer, built in Whirlpool microwave, Bosch dishwasher; abundant cabinetry with under cabinet lighting including a recipe desk, sub-mount stainless steel sink with disposal plus granite counterspace & glass& marble block tiled backsplash - all combine to make meal prep and clean up effortless. Note that the hardwood laminate floor is warmed by radiant heat. Take a step into the attractive greenhouse breakfast room to eat and partake in the beauty of the nature which surrounds you. A first floor front bedroom and ceramic tiled full bath complete this floor. Ascending the stairs from the foyer to the second floor we find a sizeable landing with a hall linen closet and pull down stairs to the attic. There is a ceramic tiled hall bath offering a tub with shower and sink vanity. This floor hosts 2 large peaceful bedrooms, each with hardwood flooring and good closet space. Venturing downstairs to the expansive multi-purpose basement level you will encounter a spacious & comfortable family room designed for casual entertaining & relaxation including a built-in dry bar, an eye-catching brick wall and built-in shelving. There is a 12 x 12 work room, a 23 x 12 laundry room with washer, dryer, double laundry tub & shelving for your laundry & cleaning products. Plenty of storage provided by 2 closets, a walk-in closet and storage under the stairs. Additional noteworthy features include: replacement windows, central air-conditioning, economical 2 zone heating system and more. The location is second to none close to Melrose Country Club, shopping & a variety of restaurants and quick & easy access to Center City.
Location
State PA
County Montgomery
Area Cheltenham Twp (10631)
Zoning RESIDENTIAL
Rooms
Other Rooms Living Room, Dining Room, Primary Bedroom, Bedroom 2, Bedroom 3, Kitchen, Family Room, Foyer, Laundry, Solarium, Workshop, Bathroom 1, Bathroom 2, Attic
Basement Partially Finished
Main Level Bedrooms 1
Interior
Interior Features Attic, Attic/House Fan, Built-Ins, Carpet, Ceiling Fan(s), Chair Railings, Crown Moldings, Entry Level Bedroom, Formal/Separate Dining Room, Kitchen - Gourmet, Recessed Lighting, Stain/Lead Glass, Tub Shower, Upgraded Countertops, Walk-in Closet(s), Wet/Dry Bar, Wood Floors
Hot Water Natural Gas
Heating Hot Water, Radiator, Radiant
Cooling Ceiling Fan(s), Central A/C
Flooring Hardwood, Heated, Ceramic Tile, Carpet
Fireplaces Number 1
Fireplaces Type Fireplace - Glass Doors, Gas/Propane, Stone
Equipment Built-In Microwave, Built-In Range, Dishwasher, Disposal, Dryer - Electric, Oven - Self Cleaning, Oven/Range - Electric, Range Hood, Washer, Water Heater
Fireplace Y
Window Features Replacement,Vinyl Clad
Appliance Built-In Microwave, Built-In Range, Dishwasher, Disposal, Dryer - Electric, Oven - Self Cleaning, Oven/Range - Electric, Range Hood, Washer, Water Heater
Heat Source Natural Gas
Laundry Basement
Exterior
Exterior Feature Porch(es), Enclosed, Screened
Garage Spaces 2.0
Utilities Available Natural Gas Available, Electric Available, Sewer Available, Water Available
Water Access N
View Garden/Lawn
Roof Type Pitched,Shingle
Street Surface Paved
Accessibility None
Porch Porch(es), Enclosed, Screened
Road Frontage Boro/Township
Total Parking Spaces 2
Garage N
Building
Lot Description Front Yard, Landscaping, Level, Rear Yard, SideYard(s)
Story 1.5
Foundation Stone
Sewer Public Sewer
Water Public
Architectural Style Cape Cod
Level or Stories 1.5
Additional Building Above Grade, Below Grade
New Construction N
Schools
High Schools Cheltenham
School District Cheltenham
Others
Senior Community No
Tax ID 31-00-11191-001
Ownership Fee Simple
SqFt Source Assessor
Special Listing Condition Standard
Read Less
Want to know what your home might be worth? Contact us for a FREE valuation!

Our team is ready to help you sell your home for the highest possible price ASAP

Bought with Claire Mary Hutchison • BHHS Fox & Roach-Chestnut Hill

GET MORE INFORMATION





