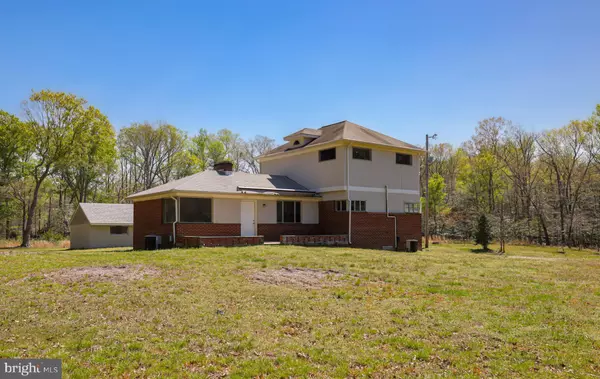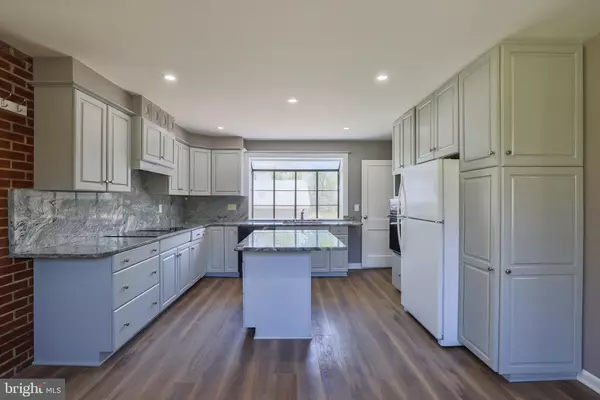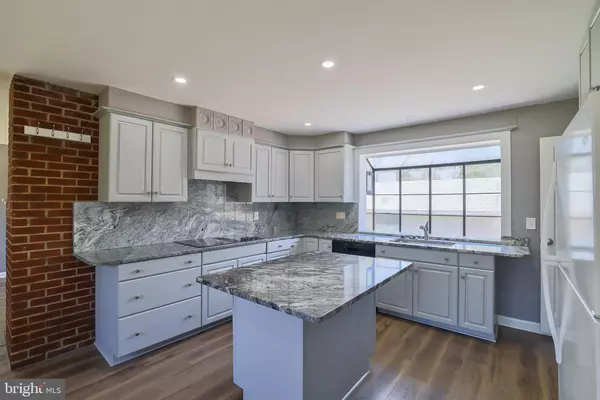$501,000
$489,900
2.3%For more information regarding the value of a property, please contact us for a free consultation.
13300 OLD INDIAN HEAD RD Brandywine, MD 20613
3 Beds
2 Baths
1,680 SqFt
Key Details
Sold Price $501,000
Property Type Single Family Home
Sub Type Detached
Listing Status Sold
Purchase Type For Sale
Square Footage 1,680 sqft
Price per Sqft $298
Subdivision Brandywine
MLS Listing ID MDPG2075410
Sold Date 05/19/23
Style Contemporary
Bedrooms 3
Full Baths 2
HOA Y/N N
Abv Grd Liv Area 1,680
Originating Board BRIGHT
Year Built 1955
Annual Tax Amount $5,275
Tax Year 2023
Lot Size 10.000 Acres
Acres 10.0
Property Description
Welcome to this private and elegant retreat! This Home has undergone cosmetic touches and features new light fixtures and other updates. This home features a long private drive. Relax and unwind on the private owners suite balcony overlooking the spacious front yard and cleared back yard. Enjoy all your favorite outdoor hobbies on a serene 10 acres outlined by trees! Lower level features an unfinished basement for all your indoor activities. You will be coming home to the glorious country surrounded by nature where majestic eagles fly. Minutes away from shopping, restaurants, theaters and the South Area Aquatic Center!
Location
State MD
County Prince Georges
Zoning AG
Rooms
Other Rooms Den, Recreation Room, Utility Room
Basement Other
Main Level Bedrooms 2
Interior
Interior Features Attic/House Fan, Kitchen - Island
Hot Water Electric
Heating Heat Pump(s)
Cooling Central A/C
Flooring Hardwood
Fireplaces Number 2
Fireplace Y
Heat Source Electric
Laundry Basement
Exterior
Parking Features Additional Storage Area, Garage - Front Entry
Garage Spaces 2.0
Water Access N
View Pasture, Trees/Woods
Accessibility Level Entry - Main
Total Parking Spaces 2
Garage Y
Building
Lot Description Backs to Trees, Level, No Thru Street, Rear Yard, SideYard(s), Front Yard, Private, Secluded
Story 3
Foundation Other
Sewer Private Septic Tank, Community Septic Tank
Water Public
Architectural Style Contemporary
Level or Stories 3
Additional Building Above Grade, Below Grade
New Construction N
Schools
School District Prince George'S County Public Schools
Others
Pets Allowed Y
Senior Community No
Tax ID 17111154459
Ownership Fee Simple
SqFt Source Estimated
Acceptable Financing Cash, Conventional, FHA, Other
Listing Terms Cash, Conventional, FHA, Other
Financing Cash,Conventional,FHA,Other
Special Listing Condition Standard
Pets Allowed No Pet Restrictions
Read Less
Want to know what your home might be worth? Contact us for a FREE valuation!

Our team is ready to help you sell your home for the highest possible price ASAP

Bought with Eduardo A Martinez Daboud • RE/MAX Professionals
GET MORE INFORMATION





