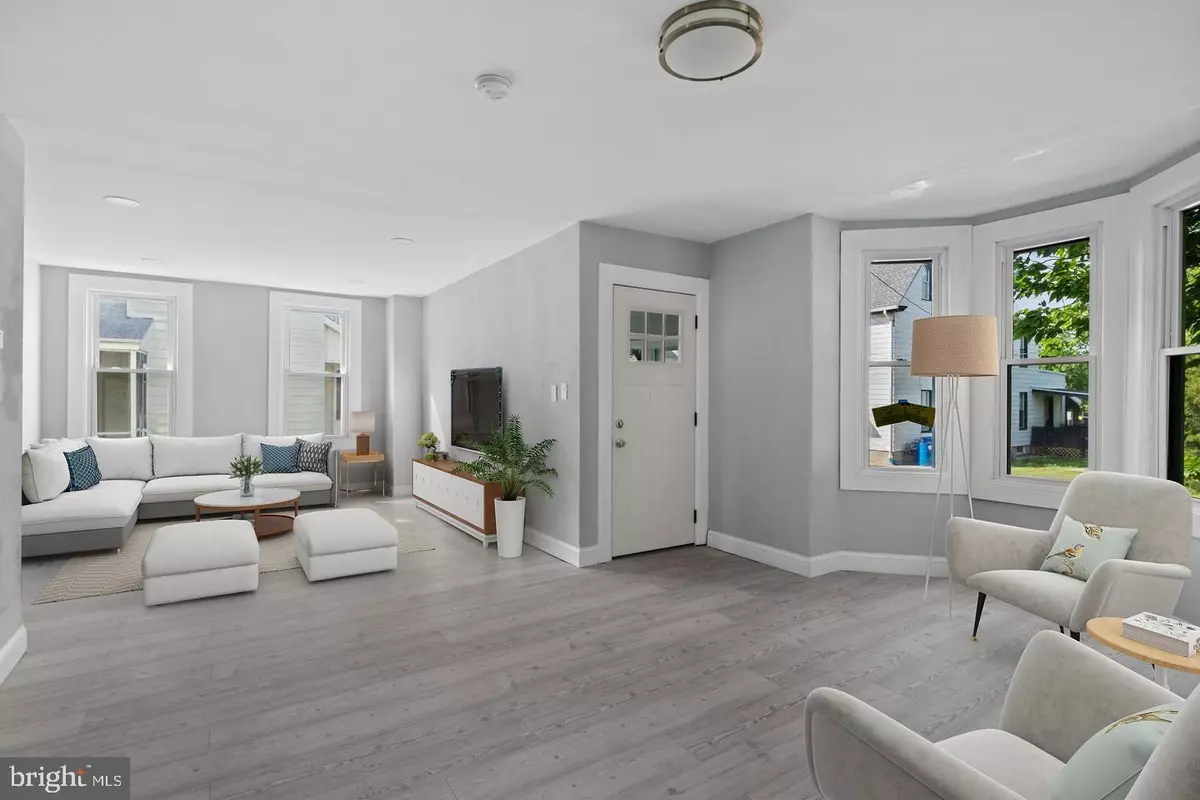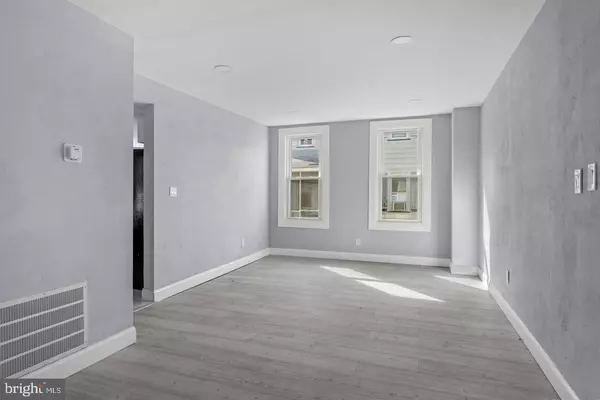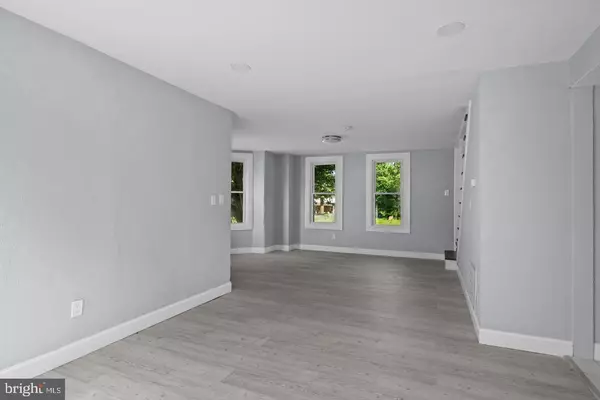$295,000
$299,000
1.3%For more information regarding the value of a property, please contact us for a free consultation.
24 CHERRY ST Pedricktown, NJ 08067
4 Beds
2 Baths
1,866 SqFt
Key Details
Sold Price $295,000
Property Type Single Family Home
Sub Type Detached
Listing Status Sold
Purchase Type For Sale
Square Footage 1,866 sqft
Price per Sqft $158
Subdivision None Available
MLS Listing ID NJSA2006684
Sold Date 05/19/23
Style Traditional
Bedrooms 4
Full Baths 2
HOA Y/N N
Abv Grd Liv Area 1,866
Originating Board BRIGHT
Year Built 1900
Annual Tax Amount $6,929
Tax Year 2022
Lot Size 0.440 Acres
Acres 0.44
Lot Dimensions 0.00 x 0.00
Property Description
WOW..... This is the one you have been waiting for!! 24 Cherry Street offers 4 bedrooms & 2 full bathrooms. BRAND NEW SEPTIC INSTALLED! As you enter the home you will immediately fall in love! The main level features a lovely living room, spacious dining room, luxurious kitchen, first floor bedroom and full bathroom. The second level features 3 bedrooms & 1 full bathroom. All 4 bedrooms are generously sized! The third level features a large room in the attic which can be used as a 5th bedrooms, office, playroom etc! The lower level features a large unfinished basement offering plenty of storage space and so much potential! Enjoy the large backyard! This home is in move-in ready condition and awaits its new owners! 24 Cherry Street has so much to offer and will not last! Call to schedule a private showing today!
Location
State NJ
County Salem
Area Oldmans Twp (21707)
Zoning R
Rooms
Basement Unfinished
Interior
Hot Water Electric
Heating Forced Air
Cooling Central A/C
Heat Source Electric
Exterior
Water Access N
Accessibility None
Garage N
Building
Story 3
Foundation Other
Sewer On Site Septic
Water Public
Architectural Style Traditional
Level or Stories 3
Additional Building Above Grade, Below Grade
New Construction N
Schools
School District Penns Grove-Carneys Point Schools
Others
Senior Community No
Tax ID 07-00009-00038
Ownership Fee Simple
SqFt Source Estimated
Acceptable Financing Cash, Conventional, FHA, VA, Private
Listing Terms Cash, Conventional, FHA, VA, Private
Financing Cash,Conventional,FHA,VA,Private
Special Listing Condition Standard
Read Less
Want to know what your home might be worth? Contact us for a FREE valuation!

Our team is ready to help you sell your home for the highest possible price ASAP

Bought with Rosemarie Rose Simila • Home and Heart Realty
GET MORE INFORMATION





