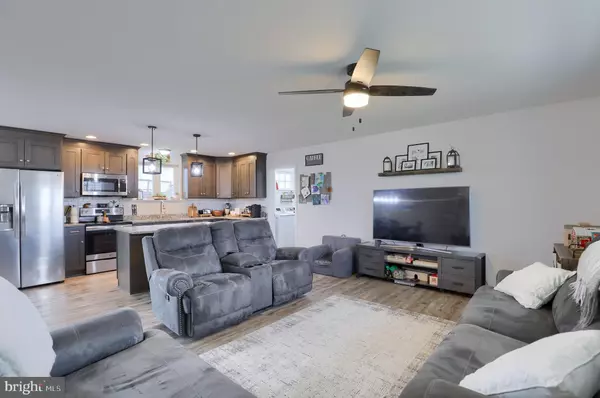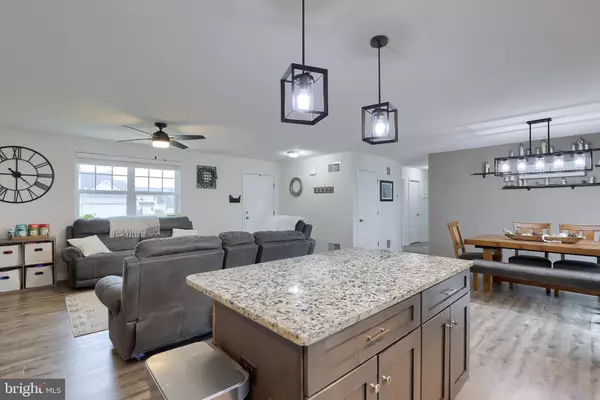$284,250
$299,900
5.2%For more information regarding the value of a property, please contact us for a free consultation.
125 FARM HOUSE LN York, PA 17408
3 Beds
2 Baths
1,458 SqFt
Key Details
Sold Price $284,250
Property Type Single Family Home
Sub Type Detached
Listing Status Sold
Purchase Type For Sale
Square Footage 1,458 sqft
Price per Sqft $194
Subdivision Farm Lane Estates
MLS Listing ID PAYK2039128
Sold Date 05/19/23
Style Ranch/Rambler
Bedrooms 3
Full Baths 2
HOA Fees $6/ann
HOA Y/N Y
Abv Grd Liv Area 1,458
Originating Board BRIGHT
Year Built 2018
Annual Tax Amount $7,112
Tax Year 2022
Lot Size 10,001 Sqft
Acres 0.23
Property Description
Modern Rancher built in 2018. Gorgeous flooring and fixtures throughout. This beautiful home offers a bright and open layout making entertaining a breeze. Easily cook and entertain guests from the kitchen with a center island overlooking the living room. The kitchen and dining area offers a sliding glass door that leads out to the backyard. The master suite includes a walk-in closet and full bath with a double vanity. Two additional bedroom, a guest bath, and laundry room complete the main level. The full lower level can easily be finished into additional living space. Great location - just minutes to golfing and parks. Convenient to I-83, Route 30, restaurants, shopping, and local amenities.
Location
State PA
County York
Area Jackson Twp (15233)
Zoning RS
Rooms
Other Rooms Living Room, Dining Room, Primary Bedroom, Bedroom 2, Bedroom 3, Kitchen, Laundry, Primary Bathroom, Full Bath
Basement Drain, Full, Poured Concrete
Main Level Bedrooms 3
Interior
Interior Features Carpet, Ceiling Fan(s), Combination Kitchen/Dining, Dining Area, Entry Level Bedroom, Family Room Off Kitchen, Floor Plan - Open, Flat, Kitchen - Eat-In, Kitchen - Island, Primary Bath(s), Tub Shower, Upgraded Countertops, Walk-in Closet(s)
Hot Water Electric
Heating Forced Air
Cooling Central A/C
Flooring Luxury Vinyl Plank, Vinyl, Carpet
Fireplace N
Heat Source Natural Gas
Laundry Main Floor
Exterior
Exterior Feature Porch(es)
Parking Features Garage - Front Entry, Covered Parking, Garage Door Opener, Inside Access, Oversized
Garage Spaces 2.0
Water Access N
Roof Type Architectural Shingle
Accessibility Level Entry - Main
Porch Porch(es)
Attached Garage 2
Total Parking Spaces 2
Garage Y
Building
Story 1
Foundation Passive Radon Mitigation
Sewer Public Sewer
Water Public
Architectural Style Ranch/Rambler
Level or Stories 1
Additional Building Above Grade, Below Grade
Structure Type Dry Wall
New Construction N
Schools
School District Spring Grove Area
Others
HOA Fee Include Common Area Maintenance
Senior Community No
Tax ID 33-000-11-0057-00-00000
Ownership Fee Simple
SqFt Source Assessor
Acceptable Financing Cash, Conventional, FHA, VA
Listing Terms Cash, Conventional, FHA, VA
Financing Cash,Conventional,FHA,VA
Special Listing Condition Standard
Read Less
Want to know what your home might be worth? Contact us for a FREE valuation!

Our team is ready to help you sell your home for the highest possible price ASAP

Bought with Michael J Firestone • Keller Williams Keystone Realty

GET MORE INFORMATION





