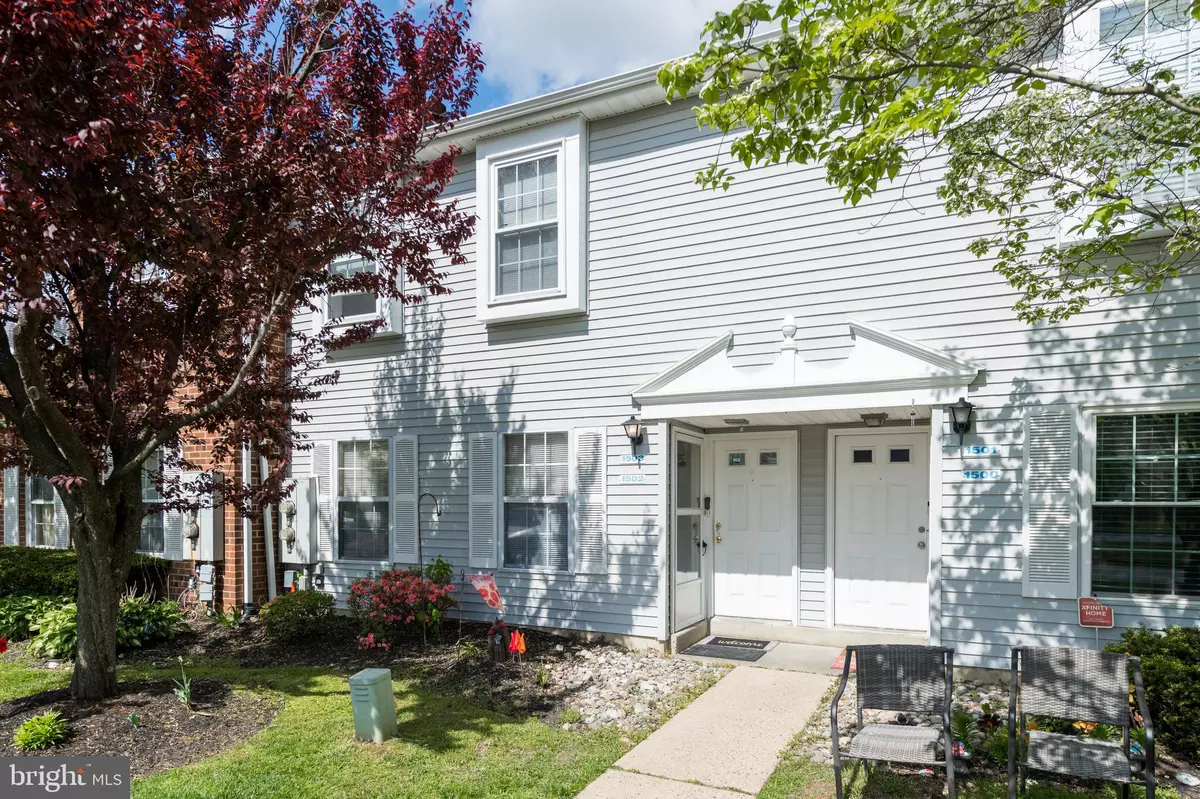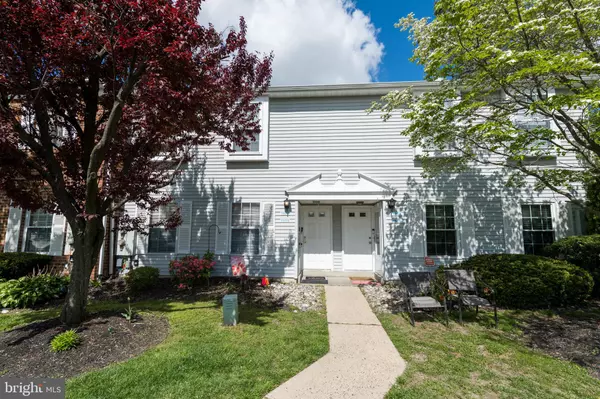$150,000
$145,000
3.4%For more information regarding the value of a property, please contact us for a free consultation.
1502 HUNTINGDON MEWS Clementon, NJ 08021
2 Beds
2 Baths
882 SqFt
Key Details
Sold Price $150,000
Property Type Single Family Home
Sub Type Unit/Flat/Apartment
Listing Status Sold
Purchase Type For Sale
Square Footage 882 sqft
Price per Sqft $170
Subdivision Huntingdon Mews
MLS Listing ID NJCD2040984
Sold Date 05/22/23
Style Unit/Flat
Bedrooms 2
Full Baths 2
HOA Fees $168/mo
HOA Y/N Y
Abv Grd Liv Area 882
Originating Board BRIGHT
Year Built 1988
Annual Tax Amount $2,694
Tax Year 2022
Lot Dimensions 0.00 x 0.00
Property Description
Great Condo located in Gloucester Township. First floor unit. Enter into the roomy Living Room with Electric fire place, Dining Room is open to living room. Walk toward the back of the unit and you will find the Kitchen to the right with electric stove, microwave, dishwasher and fridge, across from the Kitchen is a large closet area which holds washer and dryer. The Master Bedroom has 2 closets and a full bathroom. There is also a 2nd bedroom with a sliding door to get out back to a private yard that backs up to the pond. The condo is in good condition , but is being sold as is. Great opportunity for a 1st time buyer or an investor. The condo is located close to shopping, and all major highways. Best and final by Monday May 1st at 3pm
Location
State NJ
County Camden
Area Gloucester Twp (20415)
Zoning R3
Rooms
Other Rooms Living Room, Dining Room, Bedroom 2, Kitchen, Bedroom 1
Main Level Bedrooms 2
Interior
Interior Features Carpet, Combination Dining/Living, Kitchen - Eat-In
Hot Water Electric
Heating Forced Air, Heat Pump - Electric BackUp
Cooling Central A/C
Flooring Carpet
Fireplaces Number 1
Fireplaces Type Electric
Equipment Built-In Microwave, Dishwasher, Disposal, Dryer, Oven/Range - Electric, Refrigerator, Washer, Water Heater
Fireplace Y
Appliance Built-In Microwave, Dishwasher, Disposal, Dryer, Oven/Range - Electric, Refrigerator, Washer, Water Heater
Heat Source Electric
Laundry Main Floor
Exterior
Garage Spaces 1.0
Parking On Site 1
Utilities Available Cable TV Available, Electric Available, Natural Gas Available, Phone Available, Sewer Available, Water Available
Water Access N
View Pond
Roof Type Shingle
Accessibility None
Total Parking Spaces 1
Garage N
Building
Story 1
Unit Features Garden 1 - 4 Floors
Sewer Public Sewer
Water Public
Architectural Style Unit/Flat
Level or Stories 1
Additional Building Above Grade, Below Grade
New Construction N
Schools
High Schools Highland H.S.
School District Black Horse Pike Regional Schools
Others
Senior Community No
Tax ID 15-13606-00056-C1502
Ownership Fee Simple
Acceptable Financing Conventional, Cash
Listing Terms Conventional, Cash
Financing Conventional,Cash
Special Listing Condition Standard
Read Less
Want to know what your home might be worth? Contact us for a FREE valuation!

Our team is ready to help you sell your home for the highest possible price ASAP

Bought with Mandeep Bhular • HomeSmart First Advantage Realty

GET MORE INFORMATION





