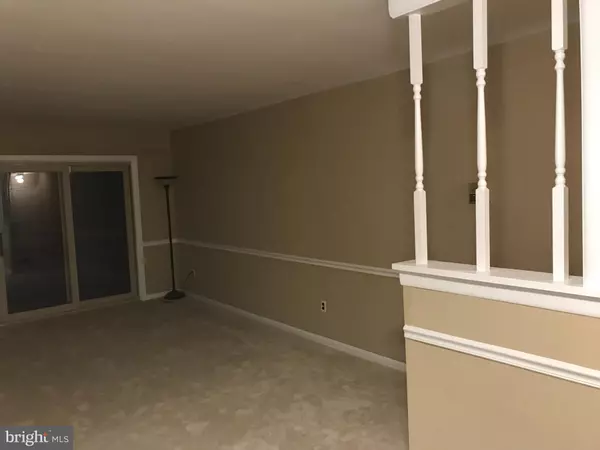$165,000
$160,000
3.1%For more information regarding the value of a property, please contact us for a free consultation.
5414 VALLEY GREEN DR #D2 Wilmington, DE 19808
2 Beds
2 Baths
1,046 SqFt
Key Details
Sold Price $165,000
Property Type Condo
Sub Type Condo/Co-op
Listing Status Sold
Purchase Type For Sale
Square Footage 1,046 sqft
Price per Sqft $157
Subdivision Linden Green
MLS Listing ID DENC2039094
Sold Date 05/22/23
Style Unit/Flat
Bedrooms 2
Full Baths 2
Condo Fees $454/mo
HOA Y/N Y
Abv Grd Liv Area 1,046
Originating Board BRIGHT
Year Built 1972
Annual Tax Amount $1,474
Tax Year 2022
Lot Dimensions 0.00 x 0.00
Property Description
This spacious top floor condominium of Linden Green is tucked away in the beautiful Pike Creek valley. Located in the Linden Hill elementary school feeder, it offers 2 bedrooms and 2 full baths, with sliding door leading out to your own private deck, overlooking the scenic Pike Creek valley.
Enjoy the warm weather by the pool in the summer months. This home has an updated kitchen, newer dishwasher, newer six panel closet doors. HVAC replaced in 2013, new roof replaced by association in 2021.
New window treatments stay with the condo. All appliances included. Existing furniture is negotiable if the buyer desire to include them.
The condo fee includes heat, hot water, cable TV, water, sewer, trash removal, parking space, all exterior maintenance and snow removal.
Location
State DE
County New Castle
Area Elsmere/Newport/Pike Creek (30903)
Zoning NCTH
Direction Northeast
Rooms
Other Rooms Living Room, Dining Room, Primary Bedroom, Bedroom 2, Kitchen, Full Bath
Main Level Bedrooms 2
Interior
Interior Features Bar, Carpet, Ceiling Fan(s), Crown Moldings, Dining Area, Flat, Intercom, Primary Bath(s), Window Treatments
Hot Water Instant Hot Water, Natural Gas
Heating Hot Water
Cooling Central A/C
Flooring Carpet, Ceramic Tile
Equipment Dishwasher, Disposal, Exhaust Fan, Microwave, Oven - Single, Oven/Range - Electric, Refrigerator
Fireplace N
Window Features Double Pane
Appliance Dishwasher, Disposal, Exhaust Fan, Microwave, Oven - Single, Oven/Range - Electric, Refrigerator
Heat Source Natural Gas
Laundry Upper Floor
Exterior
Parking On Site 1
Utilities Available Cable TV, Cable TV Available, Electric Available, Phone Available, Sewer Available, Water Available
Amenities Available Meeting Room, Swimming Pool, Common Grounds
Water Access N
View Garden/Lawn, Panoramic, Trees/Woods, Street
Roof Type Flat,Rubber
Accessibility None
Garage N
Building
Lot Description Open, Partly Wooded, Backs to Trees
Story 3
Foundation Pilings, Pillar/Post/Pier, Slab
Sewer Public Septic
Water Public
Architectural Style Unit/Flat
Level or Stories 3
Additional Building Above Grade, Below Grade
Structure Type Dry Wall
New Construction N
Schools
School District Red Clay Consolidated
Others
Pets Allowed Y
HOA Fee Include Custodial Services Maintenance,Lawn Care Front,Road Maintenance,Lawn Care Rear,Lawn Care Side,All Ground Fee,Sewer,Gas,Management,Snow Removal,Heat,Parking Fee,Pier/Dock Maintenance,Trash,Cable TV,Pool(s),Common Area Maintenance,Insurance,Recreation Facility,Reserve Funds,Water
Senior Community No
Tax ID 08-042.20-033.C.10D2
Ownership Condominium
Security Features Exterior Cameras,Intercom,Main Entrance Lock,Smoke Detector
Acceptable Financing Cash, Conventional, Private
Listing Terms Cash, Conventional, Private
Financing Cash,Conventional,Private
Special Listing Condition Standard
Pets Allowed No Pet Restrictions
Read Less
Want to know what your home might be worth? Contact us for a FREE valuation!

Our team is ready to help you sell your home for the highest possible price ASAP

Bought with Non Member • Non Subscribing Office
GET MORE INFORMATION





