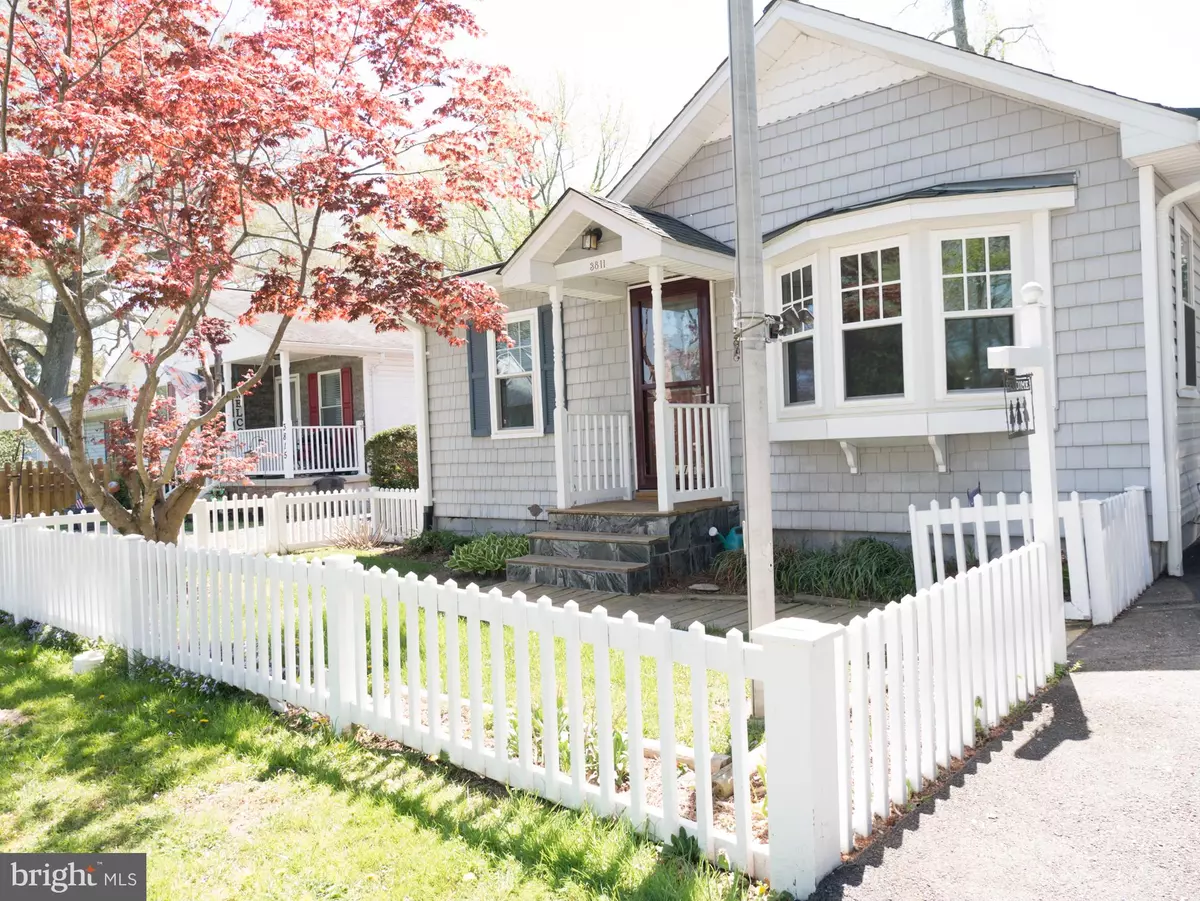$335,000
$324,900
3.1%For more information regarding the value of a property, please contact us for a free consultation.
3811 4TH ST North Beach, MD 20714
3 Beds
1 Bath
1,052 SqFt
Key Details
Sold Price $335,000
Property Type Single Family Home
Sub Type Detached
Listing Status Sold
Purchase Type For Sale
Square Footage 1,052 sqft
Price per Sqft $318
Subdivision North Chesapeake Beach
MLS Listing ID MDCA2010758
Sold Date 05/17/23
Style Raised Ranch/Rambler
Bedrooms 3
Full Baths 1
HOA Y/N N
Abv Grd Liv Area 1,052
Originating Board BRIGHT
Year Built 1945
Annual Tax Amount $2,618
Tax Year 2023
Lot Size 5,250 Sqft
Acres 0.12
Property Description
Welcome to your dream bungalow in the charming waterfront community of North Beach! This cozy home is just waiting for you to move in and make it your own. Boasting a spacious floor area of 1052 square feet, this house offers a unique opportunity to live within walking distance from the Boardwalk, Seasonal Farmer's Markets, shops, eateries, and more.
The open and inviting kitchen features beautiful granite counters, offering plenty of space for all your cooking and entertaining needs. The eat-in kitchen area provides the perfect space for casual dining, and the natural light streaming in from the brand-new windows makes every meal a bright and sunny affair.
Additional features of this delightful bungalow include two sheds, providing ample storage for all your outdoor equipment, a newer roof and HVAC, this home is ready for your personal touches! Come see all of the uniqueness for yourself in this one of a kind water oriented bungalow.
Location
State MD
County Calvert
Zoning R
Rooms
Other Rooms Living Room, Bedroom 2, Bedroom 3, Kitchen, Family Room, Bedroom 1
Main Level Bedrooms 3
Interior
Interior Features Kitchen - Country, Entry Level Bedroom, Chair Railings, Upgraded Countertops, Combination Kitchen/Dining, Floor Plan - Traditional, Kitchen - Table Space, Recessed Lighting, Stove - Wood, Wood Floors
Hot Water Electric
Heating Heat Pump(s)
Cooling Heat Pump(s)
Fireplaces Number 1
Fireplaces Type Free Standing, Wood
Equipment Dishwasher, Disposal, Dryer, Oven/Range - Gas, Refrigerator, Washer
Furnishings No
Fireplace Y
Appliance Dishwasher, Disposal, Dryer, Oven/Range - Gas, Refrigerator, Washer
Heat Source Electric
Laundry Main Floor
Exterior
Garage Spaces 3.0
Utilities Available Cable TV Available
Amenities Available Beach, Library
Water Access Y
Water Access Desc Fishing Allowed,Public Access,Public Beach,Swimming Allowed
Roof Type Fiberglass
Street Surface Paved
Accessibility None
Road Frontage City/County
Total Parking Spaces 3
Garage N
Building
Story 1
Foundation Crawl Space
Sewer Public Sewer
Water Well
Architectural Style Raised Ranch/Rambler
Level or Stories 1
Additional Building Above Grade, Below Grade
New Construction N
Schools
Elementary Schools Windy Hill
Middle Schools Windy Hill
High Schools Northern
School District Calvert County Public Schools
Others
Senior Community No
Tax ID 0503040631
Ownership Fee Simple
SqFt Source Assessor
Acceptable Financing Cash, Contract, Conventional, FHA, USDA, VA
Horse Property N
Listing Terms Cash, Contract, Conventional, FHA, USDA, VA
Financing Cash,Contract,Conventional,FHA,USDA,VA
Special Listing Condition Standard
Read Less
Want to know what your home might be worth? Contact us for a FREE valuation!

Our team is ready to help you sell your home for the highest possible price ASAP

Bought with Kristin H Brillantes • Next Step Realty

GET MORE INFORMATION





