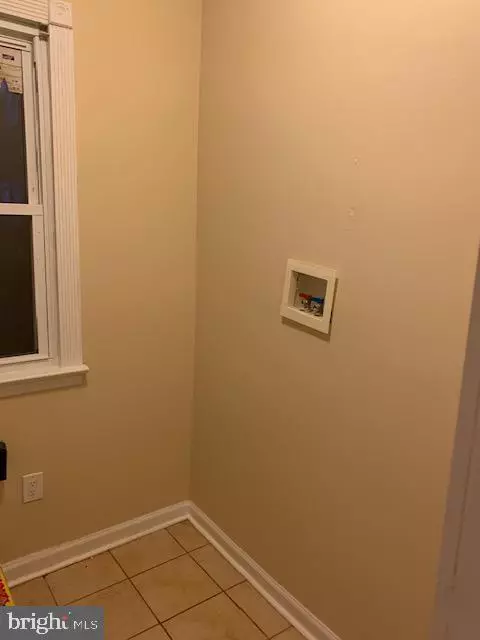$240,000
$239,777
0.1%For more information regarding the value of a property, please contact us for a free consultation.
822 CARTERET AVE Trenton, NJ 08618
5 Beds
3 Baths
3,302 Sqft Lot
Key Details
Sold Price $240,000
Property Type Single Family Home
Sub Type Twin/Semi-Detached
Listing Status Sold
Purchase Type For Sale
Subdivision West Trenton
MLS Listing ID NJME2027204
Sold Date 05/19/23
Style Colonial
Bedrooms 5
Full Baths 2
Half Baths 1
HOA Y/N N
Originating Board BRIGHT
Year Built 1897
Annual Tax Amount $5,430
Tax Year 2022
Lot Size 3,302 Sqft
Acres 0.08
Lot Dimensions 25.00 x 132.00
Property Description
Beautiful Semi-detached home just waiting for YOU!! Large wrap around porch grace this stately home which features large entry foyer, living room with fireplace and formal dining room all with beautifully refinished hardwood floors. Large eat-in Kitchen with full appliance package and dual staircase access to the 2nd floor . Laundry room with washer and dryer and 1/2 bath completes the main level. Enter the 2nd level of this beautiful home via either the staircase main staircase or the secondary staircase. The main bedroom has a walk-in closet with a large en suite with jacuzzi tub and beautiful wood floors. The other 2 large bedrooms on this level share their own ceramic tile bathroom with tub shower. The 3rd floor has 2 additional bedrooms with wall to wall closet and a walk-in closet. Back yard is fenced and has a large deck for your summer enjoyment. Can I say more!! This home must be seen to be appreciated!!
Location
State NJ
County Mercer
Area Trenton City (21111)
Zoning RES
Rooms
Other Rooms Living Room, Dining Room, Bedroom 2, Bedroom 3, Bedroom 4, Bedroom 5, Kitchen, Foyer, Bathroom 2, Primary Bathroom, Half Bath
Basement Full
Interior
Interior Features Additional Stairway, Attic, Built-Ins, Carpet, Crown Moldings, Dining Area, Double/Dual Staircase, Floor Plan - Traditional, Formal/Separate Dining Room, Kitchen - Eat-In, Kitchen - Gourmet, Walk-in Closet(s), Stove - Wood, Wood Floors
Hot Water Natural Gas
Heating Forced Air
Cooling None
Flooring Ceramic Tile, Carpet, Hardwood
Fireplaces Number 1
Fireplaces Type Brick
Equipment Built-In Microwave, Dishwasher, Refrigerator, Dryer - Electric, Washer, Stainless Steel Appliances, Stove, Water Heater
Furnishings No
Fireplace Y
Window Features Replacement
Appliance Built-In Microwave, Dishwasher, Refrigerator, Dryer - Electric, Washer, Stainless Steel Appliances, Stove, Water Heater
Heat Source Natural Gas
Laundry Main Floor
Exterior
Garage Spaces 2.0
Fence Picket
Utilities Available Cable TV, Natural Gas Available, Electric Available, Phone, Water Available, Sewer Available
Water Access N
Roof Type Shingle
Accessibility None
Road Frontage City/County
Total Parking Spaces 2
Garage N
Building
Lot Description Cleared, Front Yard, Level, Rear Yard
Story 2.5
Foundation Brick/Mortar
Sewer Public Sewer
Water Public
Architectural Style Colonial
Level or Stories 2.5
Additional Building Above Grade, Below Grade
Structure Type Dry Wall
New Construction N
Schools
High Schools Trenton Central H.S.
School District Trenton Public Schools
Others
Pets Allowed Y
Senior Community No
Tax ID 11-31703-00011
Ownership Fee Simple
SqFt Source Estimated
Acceptable Financing Cash, Conventional, FHA, VA
Horse Property N
Listing Terms Cash, Conventional, FHA, VA
Financing Cash,Conventional,FHA,VA
Special Listing Condition Standard
Pets Allowed No Pet Restrictions
Read Less
Want to know what your home might be worth? Contact us for a FREE valuation!

Our team is ready to help you sell your home for the highest possible price ASAP

Bought with Jennae H Troutt • EXP Realty, LLC

GET MORE INFORMATION





