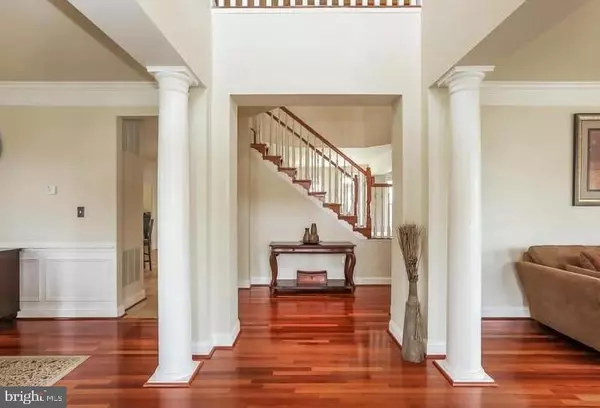$759,000
$759,000
For more information regarding the value of a property, please contact us for a free consultation.
16367 RUSTY RUDDER DR Woodbridge, VA 22191
5 Beds
4 Baths
5,093 SqFt
Key Details
Sold Price $759,000
Property Type Single Family Home
Sub Type Detached
Listing Status Sold
Purchase Type For Sale
Square Footage 5,093 sqft
Price per Sqft $149
Subdivision Port Potomac
MLS Listing ID VAPW2047110
Sold Date 07/28/23
Style Colonial
Bedrooms 5
Full Baths 3
Half Baths 1
HOA Fees $154/mo
HOA Y/N Y
Abv Grd Liv Area 5,093
Originating Board BRIGHT
Year Built 2006
Annual Tax Amount $687,800
Tax Year 2023
Lot Size 0.333 Acres
Acres 0.33
Property Description
Please call first before showing. Bright and Beautiful Chesapeake Model - One of the Largest in the Neighborhood. Gorgeous 4BR, 3.5 Bath, 2-Car Garage Home Features Many Upgrades. * * Double Porch * * Exquisite Hardwood Floors * * Spacious Master Suite w/ Sitting Room * * His and Her Walk-in Closet * * Master Bath w/ Soaking Tub and Double Vanity * * Lower Level w/ Den/Full Bath.
Location
State VA
County Prince William
Zoning RESIDENTIAL
Rooms
Basement Fully Finished, Improved, Interior Access
Interior
Hot Water Natural Gas
Heating Heat Pump(s)
Cooling Central A/C
Heat Source Natural Gas
Exterior
Parking Features Garage - Rear Entry, Garage Door Opener, Inside Access
Garage Spaces 8.0
Amenities Available Club House, Common Grounds, Pool - Indoor, Pool - Outdoor, Party Room, Tot Lots/Playground, Exercise Room
Water Access N
Roof Type Asbestos Shingle
Accessibility Level Entry - Main, 2+ Access Exits
Total Parking Spaces 8
Garage Y
Building
Story 3
Foundation Concrete Perimeter
Sewer Public Sewer, Public Septic
Water Public
Architectural Style Colonial
Level or Stories 3
Additional Building Above Grade
New Construction N
Schools
School District Prince William County Public Schools
Others
Pets Allowed Y
Senior Community No
Tax ID 8290-92-1367
Ownership Fee Simple
SqFt Source Estimated
Special Listing Condition Standard
Pets Allowed No Pet Restrictions
Read Less
Want to know what your home might be worth? Contact us for a FREE valuation!

Our team is ready to help you sell your home for the highest possible price ASAP

Bought with Esmat Bayat • Spring Hill Real Estate, LLC.

GET MORE INFORMATION





