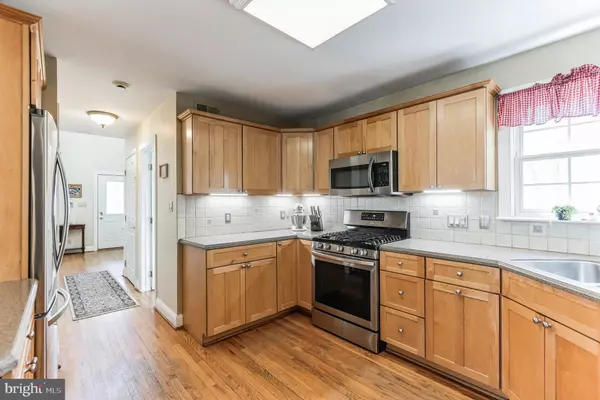$702,000
$685,000
2.5%For more information regarding the value of a property, please contact us for a free consultation.
433 LAKEVIEW AVE Haddonfield, NJ 08033
3 Beds
3 Baths
2,288 SqFt
Key Details
Sold Price $702,000
Property Type Single Family Home
Sub Type Detached
Listing Status Sold
Purchase Type For Sale
Square Footage 2,288 sqft
Price per Sqft $306
Subdivision None Available
MLS Listing ID NJCD2043604
Sold Date 05/25/23
Style Colonial
Bedrooms 3
Full Baths 2
Half Baths 1
HOA Y/N N
Abv Grd Liv Area 2,288
Originating Board BRIGHT
Year Built 1920
Annual Tax Amount $13,388
Tax Year 2022
Lot Size 8,799 Sqft
Acres 0.2
Lot Dimensions 44.00 x 200.00
Property Description
Welcome home to 433 Lakeview Avenue. Nestled near the end of a quiet dead end street is this spacious 3 bedroom, 2.5 bath home, with a large fully fenced back yard and a welcoming Mohagany front porch, complete with porch swing. The first floor is home to a formal living room or office space, a dining room, and a large eat in kitchen with breakfast bar big enough for at least 4 and open to a spacious family room with wood burning fireplace. The kitchen boasts stainless steel appliances, pantry, 5 burner gas stove / convection oven, and plenty of cabinet space. There is also a large 3 season room looking out to the back deck, patio and yard. Upstairs is a very generously sized primary suite with walk in closet, 2nd closet, and primary bath with soaking tub, stall shower, a double sink vanity, and skylight to bring in the natural light. 2 other bedrooms, a full bath, and laundry room round out the 2nd floor. The basement is partially finished and could provide office, den or play space, workshop or storage, and is equipped with french drains and sump pump. Plenty of storage space in this home! Security system is in place and there are surround sound speakers available for your use in both the family room and the primary suite. Location is walkable to schools, downtown shops and award winning restaurants, playgrounds, parks, tennis, basketball, and local pool. Easy access to Patco and major highways. Come home to Haddonfield!
Location
State NJ
County Camden
Area Haddonfield Boro (20417)
Zoning RES
Rooms
Other Rooms Living Room, Dining Room, Primary Bedroom, Bedroom 2, Kitchen, Family Room, Den, Foyer, Bedroom 1, Laundry, Other, Primary Bathroom, Full Bath, Half Bath
Basement Partial, Partially Finished, Sump Pump, Drainage System
Interior
Interior Features Primary Bath(s), Skylight(s), Ceiling Fan(s), Stall Shower, Kitchen - Eat-In, Pantry, Recessed Lighting, Walk-in Closet(s), Wood Floors, Window Treatments, Soaking Tub, Family Room Off Kitchen
Hot Water Natural Gas
Heating Forced Air
Cooling Central A/C
Flooring Wood, Tile/Brick, Carpet
Fireplaces Number 1
Fireplaces Type Wood, Stone, Fireplace - Glass Doors
Equipment Dishwasher, Refrigerator, Disposal, Oven/Range - Gas, Stainless Steel Appliances, Washer, Dryer, Built-In Microwave, Extra Refrigerator/Freezer
Fireplace Y
Appliance Dishwasher, Refrigerator, Disposal, Oven/Range - Gas, Stainless Steel Appliances, Washer, Dryer, Built-In Microwave, Extra Refrigerator/Freezer
Heat Source Natural Gas
Laundry Upper Floor
Exterior
Exterior Feature Deck(s), Porch(es)
Garage Spaces 3.0
Fence Rear, Wood
Water Access N
Roof Type Shingle
Accessibility None
Porch Deck(s), Porch(es)
Total Parking Spaces 3
Garage N
Building
Lot Description Front Yard, Rear Yard
Story 2
Foundation Block
Sewer Public Sewer
Water Public
Architectural Style Colonial
Level or Stories 2
Additional Building Above Grade, Below Grade
Structure Type Cathedral Ceilings,9'+ Ceilings
New Construction N
Schools
School District Haddonfield Borough Public Schools
Others
Senior Community No
Tax ID 17-00045-00007 07
Ownership Fee Simple
SqFt Source Assessor
Security Features Security System
Acceptable Financing Conventional, Cash
Listing Terms Conventional, Cash
Financing Conventional,Cash
Special Listing Condition Standard
Read Less
Want to know what your home might be worth? Contact us for a FREE valuation!

Our team is ready to help you sell your home for the highest possible price ASAP

Bought with Stephanie Campise • RE/MAX ONE Realty

GET MORE INFORMATION





