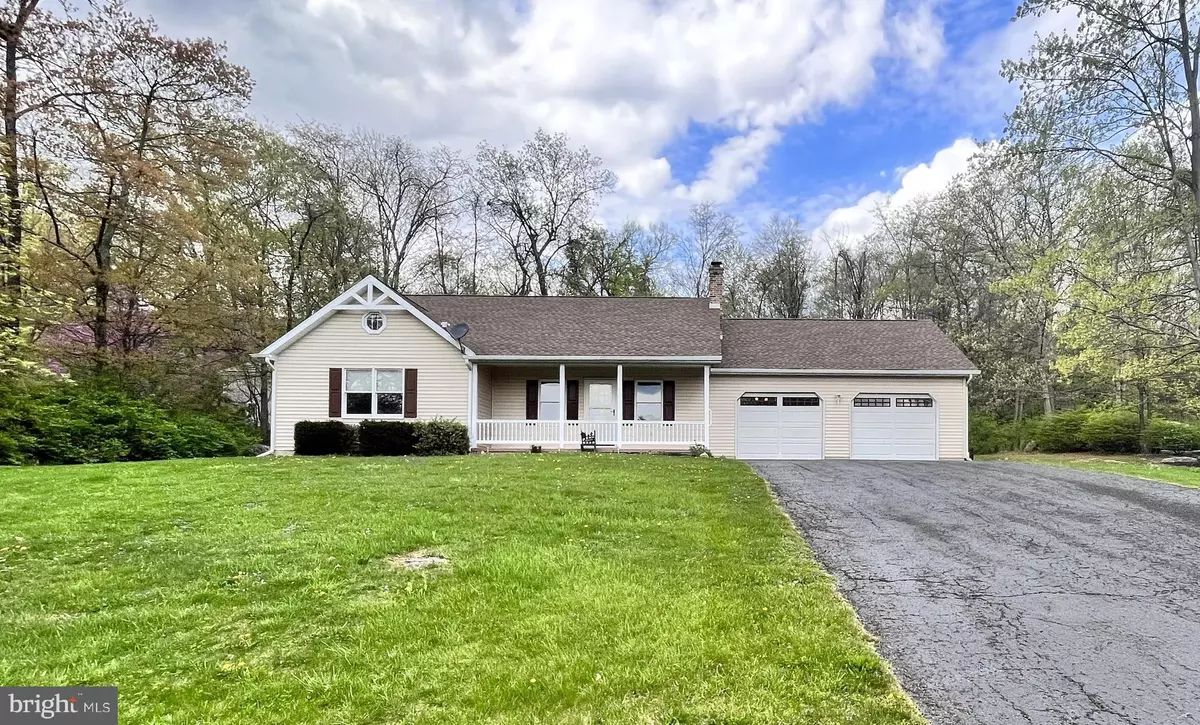$220,000
$215,000
2.3%For more information regarding the value of a property, please contact us for a free consultation.
203 CLIFFSIDE DR Lewistown, PA 17044
2 Beds
2 Baths
1,586 SqFt
Key Details
Sold Price $220,000
Property Type Single Family Home
Sub Type Detached
Listing Status Sold
Purchase Type For Sale
Square Footage 1,586 sqft
Price per Sqft $138
Subdivision None Available
MLS Listing ID PAMF2027550
Sold Date 05/25/23
Style Raised Ranch/Rambler
Bedrooms 2
Full Baths 2
HOA Y/N N
Abv Grd Liv Area 1,226
Originating Board BRIGHT
Year Built 1988
Annual Tax Amount $2,667
Tax Year 2023
Lot Size 1.090 Acres
Acres 1.09
Lot Dimensions 150.00 x 316.00
Property Description
Live simplistic! Easy living within this 2 bedroom, 2 full bath ranch settled on just over an acre at the top of the hill on Cliffside Drive. This one owner home has been lovingly maintained over the years with timeless features including original hardwood flooring through the naturally lit living room which also features an accented shiplap wall. The eat in kitchen, also opening into the dining room, provides plenty of cabinet space as well as a built in pantry for storage and bountiful counter top space to prepare all your meals. You can enjoy slow mornings or entertain family and friends in the spacious covered screen porch with access to the patio. Finishing the main floor is a full bath with updated vanity and two bedrooms including a large primary suite with walk in closet and private full bath with freestanding shower. Storage bodes no issue with plenty of indoor storage within the oversized two car garage AND space in the walk up attic and partially finished basement. The washer and dryer can be interchanged from the primary bedroom to the hookups in the basement if desired. Other features include, newer roof completed circa 2017, fresh paint in the living room, lifetime water protection warranty for the service completed in the basement transferable to the new owner.
Location
State PA
County Mifflin
Area Granville Twp (156170)
Zoning R
Rooms
Other Rooms Living Room, Dining Room, Primary Bedroom, Kitchen, Bedroom 1, Recreation Room, Primary Bathroom, Full Bath
Basement Full, Partially Finished
Main Level Bedrooms 2
Interior
Interior Features Attic, Combination Kitchen/Dining, Primary Bath(s), Walk-in Closet(s), Wood Floors
Hot Water Electric
Heating Baseboard - Electric
Cooling None
Fireplace N
Heat Source Electric
Laundry Basement, Main Floor
Exterior
Exterior Feature Patio(s), Porch(es), Screened
Parking Features Additional Storage Area, Covered Parking, Garage - Front Entry, Garage Door Opener, Inside Access, Oversized
Garage Spaces 2.0
Water Access N
Roof Type Shingle
Accessibility Other
Porch Patio(s), Porch(es), Screened
Attached Garage 2
Total Parking Spaces 2
Garage Y
Building
Story 1
Foundation Block
Sewer Public Sewer
Water Public
Architectural Style Raised Ranch/Rambler
Level or Stories 1
Additional Building Above Grade, Below Grade
New Construction N
Schools
School District Mifflin County
Others
Pets Allowed Y
Senior Community No
Tax ID 17 ,11-0412--,000
Ownership Fee Simple
SqFt Source Assessor
Special Listing Condition Standard
Pets Allowed Cats OK, Dogs OK
Read Less
Want to know what your home might be worth? Contact us for a FREE valuation!

Our team is ready to help you sell your home for the highest possible price ASAP

Bought with Sherri Heller • Gold Key Real Estate & Appraising
GET MORE INFORMATION





