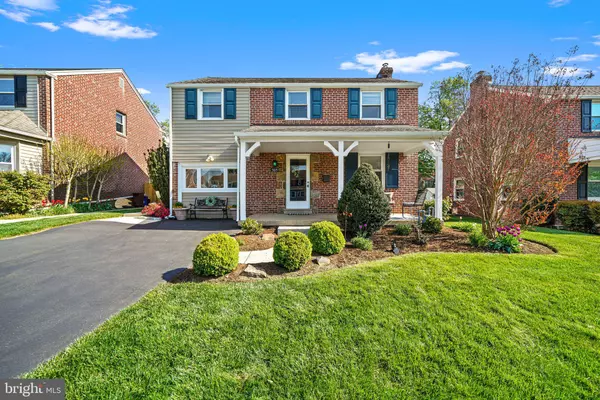$526,000
$495,000
6.3%For more information regarding the value of a property, please contact us for a free consultation.
505 UPLAND RD Havertown, PA 19083
3 Beds
2 Baths
1,979 SqFt
Key Details
Sold Price $526,000
Property Type Single Family Home
Sub Type Detached
Listing Status Sold
Purchase Type For Sale
Square Footage 1,979 sqft
Price per Sqft $265
Subdivision Manoa
MLS Listing ID PADE2045600
Sold Date 05/25/23
Style Colonial
Bedrooms 3
Full Baths 1
Half Baths 1
HOA Y/N N
Abv Grd Liv Area 1,664
Originating Board BRIGHT
Year Built 1950
Annual Tax Amount $6,729
Tax Year 2023
Lot Size 6,534 Sqft
Acres 0.15
Lot Dimensions 49.00 x 129.00
Property Description
Introducing 505 Upland Road, a beautiful two-story brick colonial home nestled in the highly sought-after award-winning Haverford School District. Showcasing true pride of ownership, the manicured landscaping creates stunning curb appeal, setting the stage for what awaits inside. This lovingly maintained home exudes charm and character from the moment you step onto the cozy front porch. This is the ideal spot to start your day with a morning cup of joe or unwind with an evening glass of wine. As you enter through the front door you will be impressed by the gorgeously refinished hardwood flooring and freshly modernized features of the family room. This space is perfect for relaxing with its warm and inviting ambiance. Enter through the curved archway where the bay window fills the dining space with tons of natural lighting and offers the inviting glimpse of nature. Rounding out the main level, the modern and expansive kitchen is a chef's dream, featuring ample cabinet and granite countertop space, white cabinets, gas cooking, and beautiful ceramic tile. The kitchen also boasts a sunny breakfast nook (that could also be used as an office!) with additional cabinets and storage. As you ascend the beautiful staircase from the family room, you will be greeted by three generously sized bedrooms, each with ample closet space. In addition, this home features a bonus - hardwood flooring hiding under the carpet in each bedroom! The updated hall bathroom on this level boasts modern features, and the hall closet can be easily converted to a laundry space, adding convenience to your daily routine. Entrance to the attic is found in the largest bedroom and offers end-to-end usable space for all of your storage needs. As you make your way downstairs, you will find the finished basement, a perfect space to kick back and watch the game. The fresh colors and recessed lighting add warmth and ambiance to the room. The finished basement also features an office nook, a great space to work or study. The half bathroom on this level adds convenience and functionality, making the space ideal for entertaining guests. Completing this level are the laundry facilities and additional finished and unfinished storage spaces. Off of the kitchen, the side door leads you directly to the dreamy backyard, ideal for hosting a BBQ on the patio or playing fetch with your pup on the flat yard. Conveniently located near shopping centers, restaurants, YMCA, Bailey Park, Haverford Trail, and the brand new Lynnewood Elementary, this home offers the best of both worlds: a serene and private retreat, yet close to all the amenities that Havertown has to offer. Don't miss the chance to make this stunning colonial your own. Schedule your showing, this home will not last long! **All offers are due by Sunday 5/7 at 5 pm.**
Location
State PA
County Delaware
Area Haverford Twp (10422)
Zoning R10
Rooms
Basement Fully Finished
Interior
Hot Water Natural Gas
Heating Hot Water
Cooling Central A/C
Fireplace N
Heat Source Natural Gas
Exterior
Garage Spaces 4.0
Water Access N
Accessibility None
Total Parking Spaces 4
Garage N
Building
Story 2
Foundation Concrete Perimeter
Sewer Public Sewer
Water Public
Architectural Style Colonial
Level or Stories 2
Additional Building Above Grade, Below Grade
New Construction N
Schools
Elementary Schools Lynnewood
Middle Schools Haverford
High Schools Haverford Senior
School District Haverford Township
Others
Senior Community No
Tax ID 22-01-01990-00
Ownership Fee Simple
SqFt Source Assessor
Acceptable Financing Cash, Conventional, FHA, VA
Listing Terms Cash, Conventional, FHA, VA
Financing Cash,Conventional,FHA,VA
Special Listing Condition Standard
Read Less
Want to know what your home might be worth? Contact us for a FREE valuation!

Our team is ready to help you sell your home for the highest possible price ASAP

Bought with Janae Alberts • BHHS Fox & Roach-Haverford
GET MORE INFORMATION





