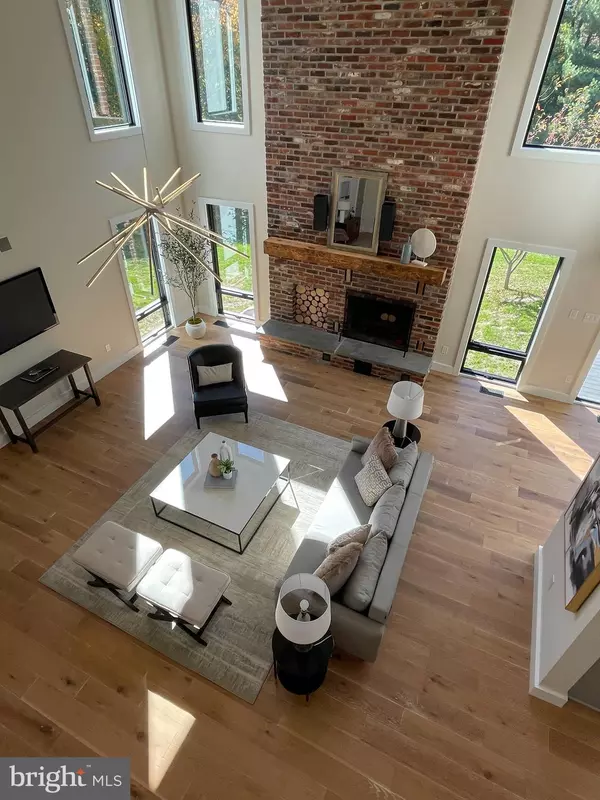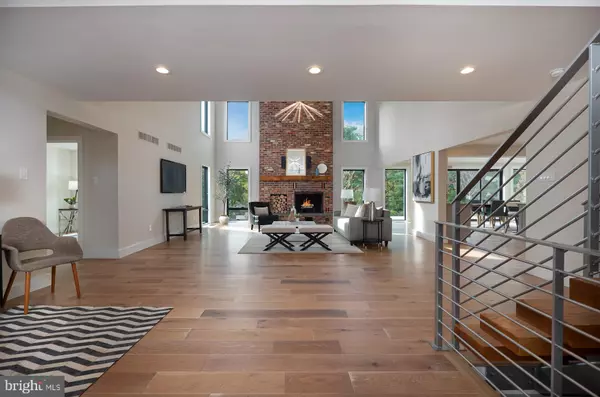$1,400,000
$1,550,000
9.7%For more information regarding the value of a property, please contact us for a free consultation.
2830 W FOX CHASE CIR Doylestown, PA 18901
4 Beds
5 Baths
5,592 SqFt
Key Details
Sold Price $1,400,000
Property Type Single Family Home
Sub Type Detached
Listing Status Sold
Purchase Type For Sale
Square Footage 5,592 sqft
Price per Sqft $250
Subdivision Hunters Crossing
MLS Listing ID PABU2038068
Sold Date 09/15/23
Style Contemporary
Bedrooms 4
Full Baths 4
Half Baths 1
HOA Y/N N
Abv Grd Liv Area 5,592
Originating Board BRIGHT
Year Built 1982
Annual Tax Amount $9,667
Tax Year 2022
Lot Size 0.808 Acres
Acres 0.81
Lot Dimensions 0.00 x 0.00
Property Description
Complete Renovation. This exquisite 4 Bedroom / 4.5 Bath home located in the prestigious Hunters Crossing neighborhood of Buckingham Twp. This beautiful home was designed and completely renovated using the finest of materials and craftsmanship. Highlights include :Open Concept Foor Plan. 1st Floor Owners Suite – 2nd Floor Master Bedroom w/ ensuite Full Bath - 1st floor and 2nd floor Laundry – Home Office – Smart Home Wifi Connectivity Appliances (Thermador & Bosch), Unfinished Walkout Basement (Fully Waterproofed and French Drain) – New GAF Roof w/Timberline HDZ Lifetime Shingles – New Driveway – New LP Smart Siding – New Front Entrance Walkway w/Mountain Blue Stone Pavers -New HVAC – New Water Heater – New Fiberon Deck – Oversized 3 car Garage – Newly Landscaped - are just a few of the amazing Features and Upgrades of this lovely home. Located on almost 1 acre which backs up to woods this home is conveniently located close to shopping, dining and primary commuter routes.
Call today for a private showing of this truly One of a Kind property.
Location
State PA
County Bucks
Area Buckingham Twp (10106)
Zoning VR
Rooms
Basement Full, Improved, Interior Access, Outside Entrance, Poured Concrete, Sump Pump, Unfinished, Water Proofing System
Main Level Bedrooms 4
Interior
Interior Features Breakfast Area, Built-Ins, Butlers Pantry, Dining Area, Entry Level Bedroom, Floor Plan - Open, Kitchen - Gourmet, Kitchen - Island, Kitchen - Table Space, Pantry, Recessed Lighting, Skylight(s), Soaking Tub, Upgraded Countertops, Walk-in Closet(s), Water Treat System, Wet/Dry Bar, Wine Storage, Wood Floors
Hot Water Electric
Heating Forced Air
Cooling Central A/C
Fireplaces Number 1
Fireplaces Type Wood, Mantel(s), Brick
Equipment Built-In Microwave, Dishwasher, Built-In Range, Disposal, Dryer, Dryer - Front Loading, Energy Efficient Appliances, Exhaust Fan, Icemaker, Microwave, Oven/Range - Gas, Refrigerator, Six Burner Stove, Stainless Steel Appliances, Stove, Water Heater - High-Efficiency
Furnishings No
Fireplace Y
Window Features Energy Efficient,Skylights,Double Pane
Appliance Built-In Microwave, Dishwasher, Built-In Range, Disposal, Dryer, Dryer - Front Loading, Energy Efficient Appliances, Exhaust Fan, Icemaker, Microwave, Oven/Range - Gas, Refrigerator, Six Burner Stove, Stainless Steel Appliances, Stove, Water Heater - High-Efficiency
Heat Source Oil
Laundry Has Laundry
Exterior
Exterior Feature Deck(s), Patio(s)
Parking Features Garage - Side Entry, Garage Door Opener, Inside Access, Oversized
Garage Spaces 7.0
Water Access N
Accessibility 2+ Access Exits
Porch Deck(s), Patio(s)
Attached Garage 3
Total Parking Spaces 7
Garage Y
Building
Lot Description Front Yard, Landscaping, Partly Wooded, Sloping, Backs to Trees
Story 2
Foundation Slab, Active Radon Mitigation
Sewer On Site Septic
Water Private, Well
Architectural Style Contemporary
Level or Stories 2
Additional Building Above Grade, Below Grade
New Construction N
Schools
School District Central Bucks
Others
Pets Allowed N
Senior Community No
Tax ID 06-010-091-006
Ownership Fee Simple
SqFt Source Estimated
Acceptable Financing Cash, Conventional, FHA
Horse Property N
Listing Terms Cash, Conventional, FHA
Financing Cash,Conventional,FHA
Special Listing Condition Standard
Read Less
Want to know what your home might be worth? Contact us for a FREE valuation!

Our team is ready to help you sell your home for the highest possible price ASAP

Bought with Jeffrey J Macdonell • BHHS Fox & Roach -Yardley/Newtown
GET MORE INFORMATION





