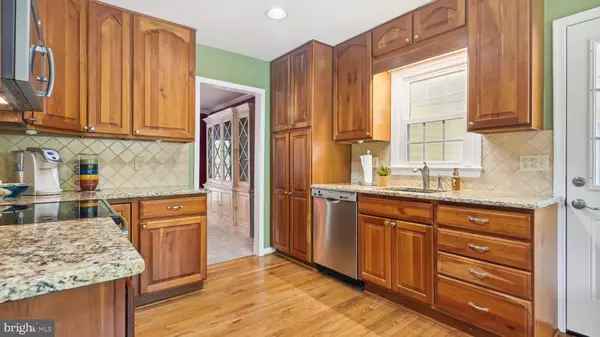$815,000
$795,000
2.5%For more information regarding the value of a property, please contact us for a free consultation.
9649 BOYETT CT Fairfax, VA 22032
4 Beds
3 Baths
3,014 SqFt
Key Details
Sold Price $815,000
Property Type Single Family Home
Sub Type Detached
Listing Status Sold
Purchase Type For Sale
Square Footage 3,014 sqft
Price per Sqft $270
Subdivision Twinbrook
MLS Listing ID VAFX2120588
Sold Date 05/27/23
Style Traditional
Bedrooms 4
Full Baths 2
Half Baths 1
HOA Fees $79/qua
HOA Y/N Y
Abv Grd Liv Area 1,794
Originating Board BRIGHT
Year Built 1978
Annual Tax Amount $8,102
Tax Year 2023
Lot Size 0.252 Acres
Acres 0.25
Property Description
Wonderful home in sought after Twinbrook Community. Over 3,000 sq ft of living space for you and yours! Main level features updated kitchen, living room, dining room and a huge screened in porch for relaxing spring nights. Kitchen with lovely breakfast area, picture window, computer nook, granite counters and beautiful cabinets. Upstairs are four bedrooms with 2 updated full bathrooms. The spacious primary bedroom's vaulted ceiling sitting area is bright and inviting and has a deck leading to the backyard. A freshly painted bathroom with soaking tub, separate shower, double sink vanity and walk in cedar closet complete the primary suite. On the lower level the arched brick fireplace and mantle grace the family room. In addition, there is an office with built in bookshelves and an awesome recreation room for a playroom, guest, your favorite hobby or exercise space. A laundry room and bonus (music or mud) room are also on the lower level. The unfinished basement has shelves, a workbench and tons of extra storage. Could be a great wine cellar to. There is also a storage room off the carport convenient for gardening tools or use as a workshop. HVAC brand new 2021. Roof 2013. All brand new carpeting complements the gleaming hardwood flooring.
Robinson Secondary school pyramid with fantastic IB program and Laurel Ridge Elementary with Spanish Immersion program and excellent reputation. Convenient to George Mason University, major commuter routes , multiple DoD offices, restaurants and shopping. Don't miss this home!
Location
State VA
County Fairfax
Zoning 121
Rooms
Basement Interior Access
Interior
Interior Features Breakfast Area, Built-Ins, Carpet, Ceiling Fan(s), Chair Railings, Kitchen - Gourmet, Recessed Lighting, Soaking Tub, Upgraded Countertops, Walk-in Closet(s), Wood Floors
Hot Water Electric
Heating Forced Air
Cooling Central A/C
Fireplaces Number 1
Fireplaces Type Brick, Mantel(s), Wood, Screen
Equipment Built-In Microwave, Dishwasher, Disposal, Dryer, Exhaust Fan, Stove, Washer
Fireplace Y
Window Features Double Pane
Appliance Built-In Microwave, Dishwasher, Disposal, Dryer, Exhaust Fan, Stove, Washer
Heat Source Electric
Laundry Lower Floor, Dryer In Unit, Washer In Unit
Exterior
Exterior Feature Deck(s), Screened, Patio(s), Enclosed
Garage Spaces 4.0
Amenities Available Pool - Outdoor
Water Access N
Roof Type Shingle,Composite
Accessibility None
Porch Deck(s), Screened, Patio(s), Enclosed
Total Parking Spaces 4
Garage N
Building
Story 3
Foundation Slab
Sewer Public Sewer
Water Public
Architectural Style Traditional
Level or Stories 3
Additional Building Above Grade, Below Grade
New Construction N
Schools
Elementary Schools Laurel Ridge
Middle Schools Robinson Secondary School
High Schools Robinson Secondary School
School District Fairfax County Public Schools
Others
HOA Fee Include Pool(s),Common Area Maintenance,Management,Snow Removal,Trash
Senior Community No
Tax ID 0693 09 0014
Ownership Fee Simple
SqFt Source Assessor
Acceptable Financing Cash, Conventional, Negotiable, VA, VHDA
Listing Terms Cash, Conventional, Negotiable, VA, VHDA
Financing Cash,Conventional,Negotiable,VA,VHDA
Special Listing Condition Standard
Read Less
Want to know what your home might be worth? Contact us for a FREE valuation!

Our team is ready to help you sell your home for the highest possible price ASAP

Bought with Brian Gordon Pierre II • EXP Realty, LLC

GET MORE INFORMATION





