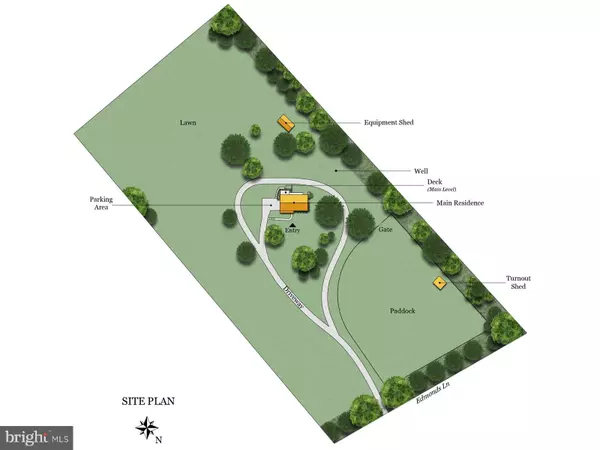$515,000
$595,000
13.4%For more information regarding the value of a property, please contact us for a free consultation.
10565 EDMONDS LN Delaplane, VA 20144
4 Beds
3 Baths
2,400 SqFt
Key Details
Sold Price $515,000
Property Type Single Family Home
Sub Type Detached
Listing Status Sold
Purchase Type For Sale
Square Footage 2,400 sqft
Price per Sqft $214
Subdivision None Available
MLS Listing ID VAFQ2007224
Sold Date 05/26/23
Style Split Foyer
Bedrooms 4
Full Baths 3
HOA Y/N N
Abv Grd Liv Area 1,360
Originating Board BRIGHT
Year Built 1982
Annual Tax Amount $4,453
Tax Year 2022
Lot Size 5.227 Acres
Acres 5.23
Property Description
Looking for a diamond in the rough nestled within the foothills of the Blue Ridge Mountains? Then this 5+ acre property located just yards from Sky Meadows State Park is it! The 2,400 square foot split level home features on the main level a spacious living room with large windows to take in the views, a separate formal dining room, country kitchen, primary bedroom with ensuite bath along with two guest bedrooms and a hall bath. Take the stairs down to the fully finished lower level which has a large recreation room off the second kitchen, a 4th bedroom, full bath, separate laundry and a bonus room or home office. The lower level offers a side walkout door and has windows along the front. A utility/storage room completes this level. Put your lawn equipment and garden tools in the detached storage shed as well as turn your animals out in the fully fenced front paddock with a run-in shed. The 5+ acres is mostly open and relatively flat. Mature trees surround the house. Old stonewalls line the front and side of the property. Ideal commuter location just minutes to I-66 or Route 50. Walk to Sky Meadows State Park with over 1,800 acres of endless hiking trails and access to the Appalachian Trail. A nature lover's dream! See documents for inspection reports and more data on the park. Don't miss.
Location
State VA
County Fauquier
Zoning RA
Rooms
Other Rooms Living Room, Dining Room, Primary Bedroom, Bedroom 2, Bedroom 3, Bedroom 4, Kitchen, Foyer, Laundry, Office, Recreation Room, Utility Room, Bathroom 2, Bathroom 3, Primary Bathroom
Basement Connecting Stairway, Daylight, Partial, Heated, Interior Access, Outside Entrance, Walkout Level, Full, Fully Finished, Poured Concrete, Windows
Main Level Bedrooms 3
Interior
Interior Features 2nd Kitchen, Entry Level Bedroom, Formal/Separate Dining Room, Kitchen - Country, Tub Shower, Wood Floors
Hot Water Electric
Heating Heat Pump(s)
Cooling Ceiling Fan(s), Heat Pump(s)
Flooring Hardwood, Vinyl, Ceramic Tile
Equipment Dishwasher, Dryer - Electric, Exhaust Fan, Extra Refrigerator/Freezer, Oven/Range - Electric, Range Hood, Refrigerator, Washer
Furnishings No
Fireplace N
Appliance Dishwasher, Dryer - Electric, Exhaust Fan, Extra Refrigerator/Freezer, Oven/Range - Electric, Range Hood, Refrigerator, Washer
Heat Source Electric
Laundry Has Laundry, Lower Floor, Washer In Unit, Dryer In Unit
Exterior
Exterior Feature Deck(s), Porch(es)
Garage Spaces 4.0
Fence Partially, Wood, Masonry/Stone
Water Access N
View Mountain, Pasture
Roof Type Asphalt
Street Surface Paved
Accessibility None
Porch Deck(s), Porch(es)
Road Frontage State
Total Parking Spaces 4
Garage N
Building
Lot Description Adjoins - Open Space, Cleared, No Thru Street, Not In Development, Open, Private, Rural
Story 2
Foundation Block
Sewer On Site Septic, Septic < # of BR
Water Private, Well
Architectural Style Split Foyer
Level or Stories 2
Additional Building Above Grade, Below Grade
New Construction N
Schools
Elementary Schools Claude Thompson
Middle Schools Marshall
High Schools Fauquier
School District Fauquier County Public Schools
Others
Pets Allowed Y
Senior Community No
Tax ID 6034-71-4984
Ownership Fee Simple
SqFt Source Assessor
Acceptable Financing Conventional, Cash
Horse Property Y
Horse Feature Horses Allowed, Paddock
Listing Terms Conventional, Cash
Financing Conventional,Cash
Special Listing Condition Standard
Pets Allowed No Pet Restrictions
Read Less
Want to know what your home might be worth? Contact us for a FREE valuation!

Our team is ready to help you sell your home for the highest possible price ASAP

Bought with Leslie L Carpenter • Compass
GET MORE INFORMATION





