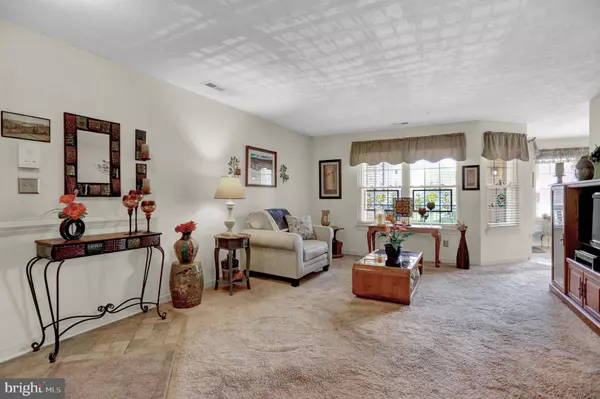$199,000
$190,000
4.7%For more information regarding the value of a property, please contact us for a free consultation.
106 GWEN #2E Forest Hill, MD 21050
2 Beds
1 Bath
1,185 SqFt
Key Details
Sold Price $199,000
Property Type Condo
Sub Type Condo/Co-op
Listing Status Sold
Purchase Type For Sale
Square Footage 1,185 sqft
Price per Sqft $167
Subdivision The Courtyards At Pond
MLS Listing ID MDHR2021400
Sold Date 05/30/23
Style Ranch/Rambler,Traditional
Bedrooms 2
Full Baths 1
Condo Fees $225/mo
HOA Y/N N
Abv Grd Liv Area 1,185
Originating Board BRIGHT
Year Built 1993
Annual Tax Amount $1,548
Tax Year 2022
Lot Size 1 Sqft
Property Description
MULTIPLE OFFERS RECEIVED. Offer deadline of 4/29 at 3PM. Welcome to 106 Gwen Dr Unit 2E, a charming and spacious 2-bedroom, 1-bathroom condo nestled in the desirable Courtyards at the Pond community in Forest Hill. This inviting home features an open and airy floor plan with ample natural light. As you step inside, you'll be greeted by a cozy living room dining room combo perfect for relaxing and entertaining guests. The kitchen boasts ample counter and storage space, making meal prep a breeze. The primary bedroom is generously sized and offers a peaceful retreat with two large walk in closets. The second bedroom is also spacious and versatile, perfect for use as a home office, guest room, or workout space. Other highlights of this lovely home include in-unit laundry, and a sunny breakfast area with sliding glass doors to a quaint patio area to enjoy coffee or wind down. Located just minutes from shopping, dining, entertainment, this condo offers the perfect blend of comfort, convenience, and community.
Location
State MD
County Harford
Zoning R2
Rooms
Other Rooms Living Room, Dining Room, Primary Bedroom, Bedroom 2, Kitchen, Breakfast Room, Sun/Florida Room, Laundry, Other, Storage Room
Main Level Bedrooms 2
Interior
Interior Features Carpet, Ceiling Fan(s), Dining Area, Entry Level Bedroom, Floor Plan - Open, Intercom, Kitchen - Galley
Hot Water Natural Gas
Heating Forced Air
Cooling Central A/C
Flooring Carpet, Vinyl
Equipment Dishwasher, Disposal, Dryer, Exhaust Fan, Microwave, Refrigerator, Washer, Water Heater, Oven/Range - Electric
Furnishings No
Fireplace N
Window Features Double Pane
Appliance Dishwasher, Disposal, Dryer, Exhaust Fan, Microwave, Refrigerator, Washer, Water Heater, Oven/Range - Electric
Heat Source Natural Gas
Laundry Has Laundry
Exterior
Exterior Feature Balcony
Water Access N
Roof Type Asphalt
Accessibility None
Porch Balcony
Garage N
Building
Lot Description Backs to Trees, Corner, Cul-de-sac, Landscaping
Story 1
Unit Features Garden 1 - 4 Floors
Sewer Public Sewer
Water Public
Architectural Style Ranch/Rambler, Traditional
Level or Stories 1
Additional Building Above Grade, Below Grade
New Construction N
Schools
School District Harford County Public Schools
Others
Pets Allowed Y
HOA Fee Include Common Area Maintenance,Snow Removal,Lawn Maintenance,Water
Senior Community No
Tax ID 1303283860
Ownership Fee Simple
SqFt Source Estimated
Security Features Intercom,Main Entrance Lock
Horse Property N
Special Listing Condition Standard
Pets Allowed Size/Weight Restriction
Read Less
Want to know what your home might be worth? Contact us for a FREE valuation!

Our team is ready to help you sell your home for the highest possible price ASAP

Bought with Beth Bolton • Cummings & Co. Realtors
GET MORE INFORMATION





