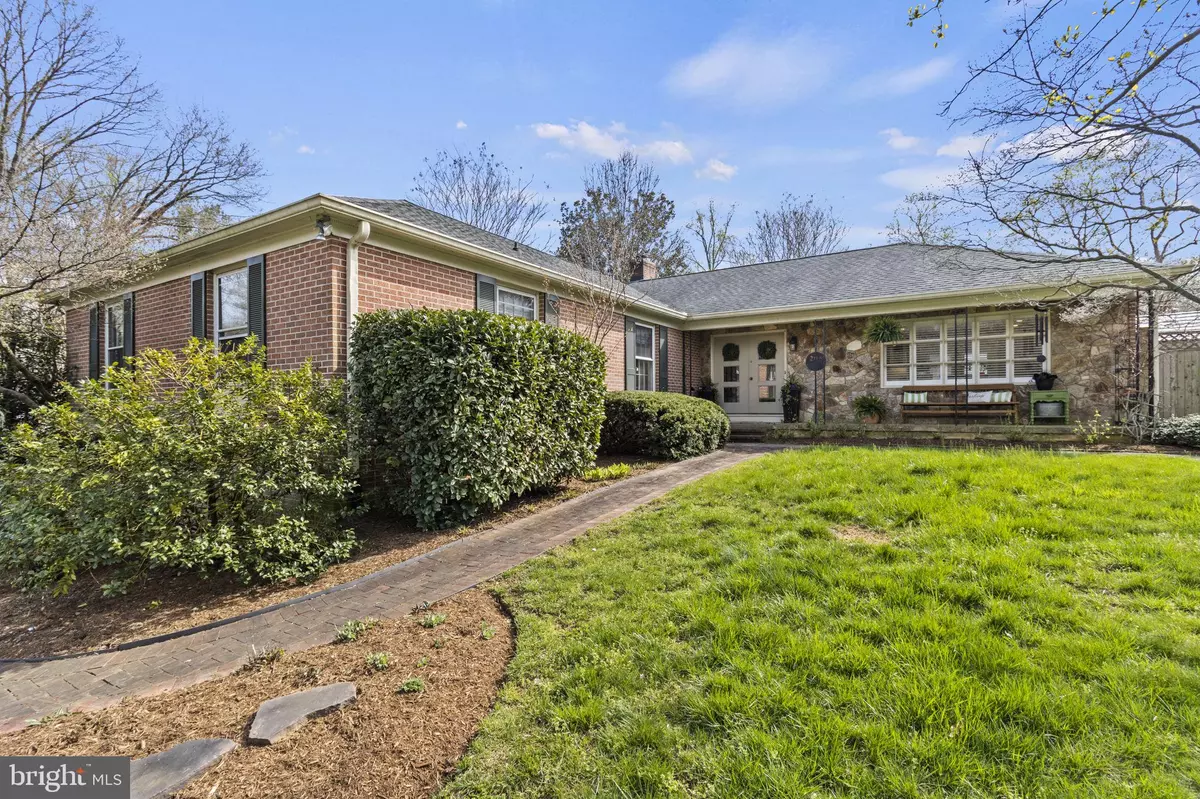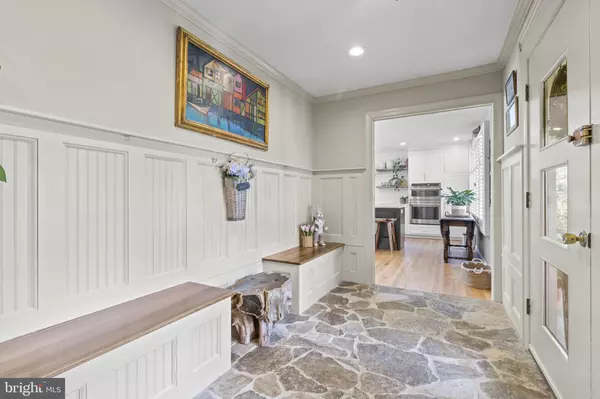$860,000
$775,000
11.0%For more information regarding the value of a property, please contact us for a free consultation.
205 MEADOWGATE DR Annapolis, MD 21409
4 Beds
3 Baths
2,860 SqFt
Key Details
Sold Price $860,000
Property Type Single Family Home
Sub Type Detached
Listing Status Sold
Purchase Type For Sale
Square Footage 2,860 sqft
Price per Sqft $300
Subdivision Greatmeadow
MLS Listing ID MDAA2056614
Sold Date 05/30/23
Style Ranch/Rambler
Bedrooms 4
Full Baths 3
HOA Y/N N
Abv Grd Liv Area 2,073
Originating Board BRIGHT
Year Built 1972
Annual Tax Amount $7,094
Tax Year 2023
Lot Size 0.332 Acres
Acres 0.33
Property Description
Stunning renovation in the extremely sought after community of Greatmeadow (The Meadows). The sellers have done absolutely everything right when renovating this gorgeous home. They completely relocated the kitchen and the home now flows beautifully for easy entertaining. The kitchen!!! You will simply not find a better kitchen at this price point in a location like this - no detail was spared! The main floor is complimented perfectly with custom wood trim, stone entry floor with custom built benches and gleaming hardwood floors throughout the remainder of the first floor. 4 generously sized bedrooms all on the main floor. The main suite has a walk in closet with custom shelving and a primary bath with perfectly executed shiplap and custom tile work. The basement was also completely remodeled and a third full bathroom added so that the space can be used for whatever the new lucky owner desires. Don't miss the oversized crawl space that has been fully encapsulated for perfect storage. And also.....the garage!! It is almost the size of a 4 car garage depth wise - Plenty of space for all of the toys for all of the people of all ages! Priced perfectly for a quick sale - don't hesitate as this one will not last long!!
Location
State MD
County Anne Arundel
Zoning R2
Rooms
Other Rooms Primary Bedroom, Bedroom 2, Bedroom 3, Bedroom 4, Kitchen, Game Room, Family Room, Foyer, Great Room, Laundry, Utility Room, Workshop, Bathroom 3
Basement Outside Entrance, Side Entrance, Heated, Improved, Walkout Level
Main Level Bedrooms 4
Interior
Interior Features Family Room Off Kitchen, Breakfast Area, Entry Level Bedroom, Crown Moldings, Window Treatments, Primary Bath(s), Wood Floors, Built-Ins, Upgraded Countertops, Recessed Lighting, Floor Plan - Open, Kitchen - Gourmet
Hot Water Natural Gas
Heating Forced Air
Cooling Central A/C
Flooring Ceramic Tile, Hardwood, Stone, Luxury Vinyl Plank
Fireplaces Number 1
Fireplaces Type Equipment, Wood
Equipment Dishwasher, Exhaust Fan, Oven - Wall, Oven/Range - Electric, Refrigerator, Washer, Water Heater, Dryer, Built-In Microwave, Cooktop
Fireplace Y
Window Features Screens
Appliance Dishwasher, Exhaust Fan, Oven - Wall, Oven/Range - Electric, Refrigerator, Washer, Water Heater, Dryer, Built-In Microwave, Cooktop
Heat Source Natural Gas
Laundry Lower Floor, Basement
Exterior
Exterior Feature Patio(s), Porch(es), Terrace
Garage Spaces 3.0
Fence Fully, Rear
Water Access N
View Garden/Lawn
Roof Type Shingle
Accessibility None
Porch Patio(s), Porch(es), Terrace
Total Parking Spaces 3
Garage N
Building
Lot Description Corner, Landscaping
Story 2
Foundation Concrete Perimeter
Sewer Private Septic Tank
Water Well
Architectural Style Ranch/Rambler
Level or Stories 2
Additional Building Above Grade, Below Grade
Structure Type Paneled Walls,Dry Wall
New Construction N
Schools
Elementary Schools Arnold
Middle Schools Severn River
High Schools Broadneck
School District Anne Arundel County Public Schools
Others
Senior Community No
Tax ID 020337908593400
Ownership Fee Simple
SqFt Source Assessor
Special Listing Condition Standard
Read Less
Want to know what your home might be worth? Contact us for a FREE valuation!

Our team is ready to help you sell your home for the highest possible price ASAP

Bought with Non Member • Non Subscribing Office

GET MORE INFORMATION





