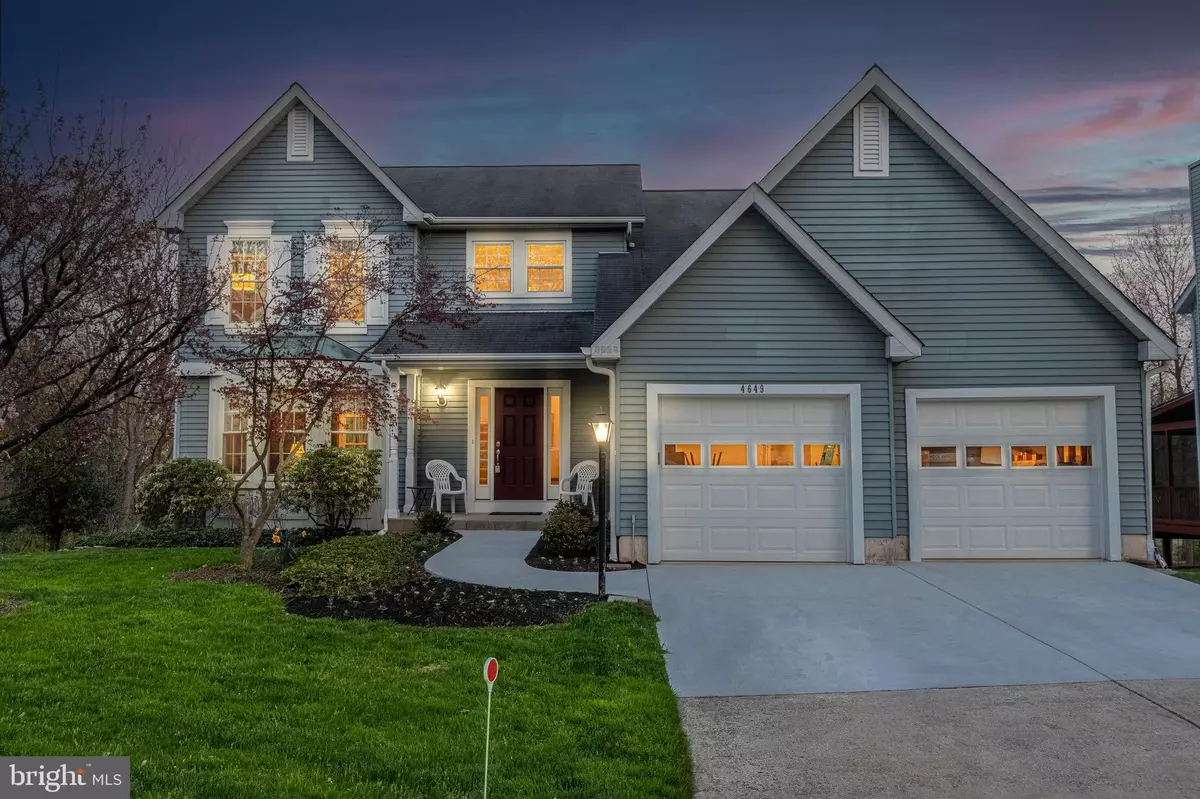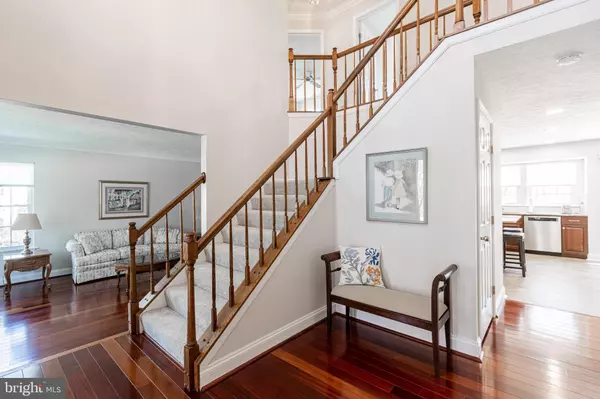$735,000
$725,000
1.4%For more information regarding the value of a property, please contact us for a free consultation.
4649 OLD DRAGON PATH Ellicott City, MD 21042
4 Beds
3 Baths
2,652 SqFt
Key Details
Sold Price $735,000
Property Type Single Family Home
Sub Type Detached
Listing Status Sold
Purchase Type For Sale
Square Footage 2,652 sqft
Price per Sqft $277
Subdivision Dorsey Search
MLS Listing ID MDHW2025962
Sold Date 05/26/23
Style Colonial
Bedrooms 4
Full Baths 2
Half Baths 1
HOA Fees $141/ann
HOA Y/N Y
Abv Grd Liv Area 2,652
Originating Board BRIGHT
Year Built 1987
Annual Tax Amount $7,606
Tax Year 2023
Lot Size 9,321 Sqft
Acres 0.21
Property Description
The HOME SEARCH is OVER. This magnificent home has all that any homeowner wants and needs. Perfectly located at the end of a cul-de-sac, it only improves with spacious backyard and serene wooded views. Great space for entertaining It gets even better with fantastic walking trails that continue for miles that will definitely get your steps in. Closely located to schools, shopping, restaurants, and major roads; which will give you plenty of time to get wherever you need to go. The home features major upgrades that extend from the gleaming hardwood floors as you enter the home and continue throughout. The kitchen and bathrooms have all been updated over the past couple years and look absolutely top of the line. The open kitchen is perfect for gatherings and truly allows everyone to be involved and keep an eye on any activities. The formal dining room easily enters into the living room for special get togethers and affords comfortable space. The sizable 4 upper bedrooms have brand new carpet and recently painted. The primary bedroom has a far stretching closet that you can get lost in. The renovated primary bathroom has a stylish soaking tub that will allow you to relax and getaway. The massive deck is a great space to sit back, listen to nature, and let your mind wander into any thoughts....and you'll be thankful that the kitchen is steps away for a quick drink or snack. For all the features and benefits tis house has to offer the only thing that is missing is you to make it a home.
Location
State MD
County Howard
Zoning R12
Rooms
Other Rooms Living Room, Dining Room, Primary Bedroom, Bedroom 2, Bedroom 3, Bedroom 4, Kitchen, Family Room, Basement, Foyer, Laundry, Bathroom 2, Primary Bathroom, Half Bath
Basement Connecting Stairway
Interior
Interior Features Attic, Breakfast Area, Carpet, Chair Railings, Combination Dining/Living, Combination Kitchen/Dining, Dining Area, Family Room Off Kitchen, Floor Plan - Traditional, Formal/Separate Dining Room, Kitchen - Eat-In, Kitchen - Gourmet, Kitchen - Island, Kitchen - Table Space, Pantry, Soaking Tub, Stall Shower, Tub Shower, Upgraded Countertops, Walk-in Closet(s), Wood Floors
Hot Water Natural Gas
Heating Heat Pump(s)
Cooling Central A/C
Fireplaces Number 1
Fireplace Y
Heat Source Electric
Laundry Main Floor
Exterior
Exterior Feature Deck(s), Patio(s)
Parking Features Garage - Front Entry
Garage Spaces 4.0
Amenities Available Jog/Walk Path
Water Access N
Accessibility None
Porch Deck(s), Patio(s)
Attached Garage 2
Total Parking Spaces 4
Garage Y
Building
Lot Description Cul-de-sac
Story 3
Foundation Other
Sewer Public Sewer
Water Public
Architectural Style Colonial
Level or Stories 3
Additional Building Above Grade, Below Grade
New Construction N
Schools
Elementary Schools Northfield
Middle Schools Dunloggin
High Schools Wilde Lake
School District Howard County Public School System
Others
Senior Community No
Tax ID 1402304899
Ownership Fee Simple
SqFt Source Assessor
Acceptable Financing Cash, Conventional, FHA, VA
Listing Terms Cash, Conventional, FHA, VA
Financing Cash,Conventional,FHA,VA
Special Listing Condition Standard
Read Less
Want to know what your home might be worth? Contact us for a FREE valuation!

Our team is ready to help you sell your home for the highest possible price ASAP

Bought with Nellie W Arrington • Long & Foster Real Estate, Inc.

GET MORE INFORMATION





