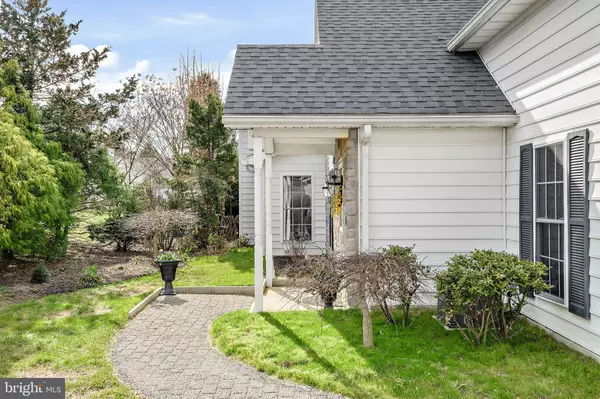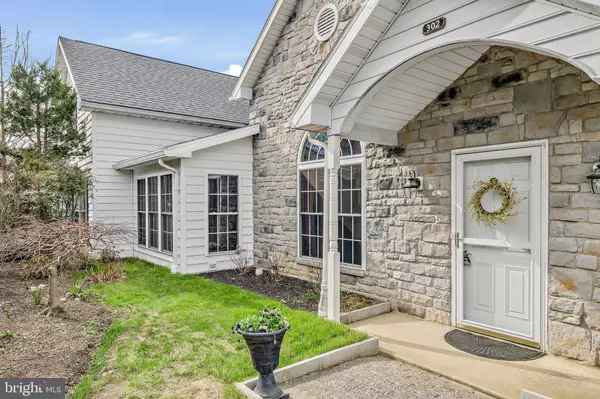$276,000
$270,000
2.2%For more information regarding the value of a property, please contact us for a free consultation.
302 CLARKS WAY #302 York, PA 17403
3 Beds
3 Baths
2,114 SqFt
Key Details
Sold Price $276,000
Property Type Condo
Sub Type Condo/Co-op
Listing Status Sold
Purchase Type For Sale
Square Footage 2,114 sqft
Price per Sqft $130
Subdivision Villas On The Lake Condos
MLS Listing ID PAYK2038152
Sold Date 05/31/23
Style Cape Cod
Bedrooms 3
Full Baths 3
Condo Fees $250/mo
HOA Y/N N
Abv Grd Liv Area 2,114
Originating Board BRIGHT
Year Built 1998
Annual Tax Amount $5,333
Tax Year 2022
Property Description
Move-in ready! New roof, new flooring, updated HVAC/heating unit 2020. Opportunity awaits to enjoy this gorgeous condo featuring two bedrooms and two full baths on the main level, with a loft bedroom and another full bath upstairs. The great room has a fireplace to relax by and boasts new luxury vinyl wood plank flooring. This cozy condo has a newly painted enclosed sunroom where you can enjoy the beauty of the day, is perfect for having a cocktail (or three) and watching the sunset after a long day at work. This condo offers a rewarding escape, is peacefully situated, comfortable and updated. Beautifully maintained grounds, two ponds, great places to enjoy scenic walks. Gazebo by lake to enjoy outdoor space as well as a park at the end of the street featuring a picnic area with a covered pavilion , a soccer field and basketball court. Close to shopping and Interstate 83. Location, location, location. Welcome home!
Location
State PA
County York
Area York Twp (15254)
Zoning RESIDENTIAL HIGH DENSITY
Rooms
Other Rooms Dining Room, Bedroom 2, Bedroom 3, Kitchen, Bedroom 1, Sun/Florida Room, Great Room, Laundry
Main Level Bedrooms 2
Interior
Interior Features Breakfast Area, Dining Area, Window Treatments, Exposed Beams, Family Room Off Kitchen, Entry Level Bedroom, Ceiling Fan(s), Carpet, Attic, Other
Hot Water Natural Gas
Heating Baseboard - Electric, Forced Air
Cooling Central A/C
Fireplaces Number 1
Heat Source Natural Gas
Exterior
Parking Features Garage - Front Entry, Inside Access
Garage Spaces 4.0
Amenities Available Jog/Walk Path
Water Access N
Accessibility Level Entry - Main
Attached Garage 2
Total Parking Spaces 4
Garage Y
Building
Story 1.5
Unit Features Garden 1 - 4 Floors
Sewer Public Sewer
Water Public
Architectural Style Cape Cod
Level or Stories 1.5
Additional Building Above Grade, Below Grade
New Construction N
Schools
School District Dallastown Area
Others
Pets Allowed Y
HOA Fee Include Common Area Maintenance,Ext Bldg Maint,Insurance,Lawn Maintenance,Snow Removal,Trash,Reserve Funds
Senior Community No
Tax ID 54-000-HI-0308-A0-C0302
Ownership Condominium
Acceptable Financing Cash, Conventional
Listing Terms Cash, Conventional
Financing Cash,Conventional
Special Listing Condition Standard
Pets Allowed Cats OK, Dogs OK, Number Limit
Read Less
Want to know what your home might be worth? Contact us for a FREE valuation!

Our team is ready to help you sell your home for the highest possible price ASAP

Bought with Gristoforo Aggelis • Coldwell Banker Realty
GET MORE INFORMATION





