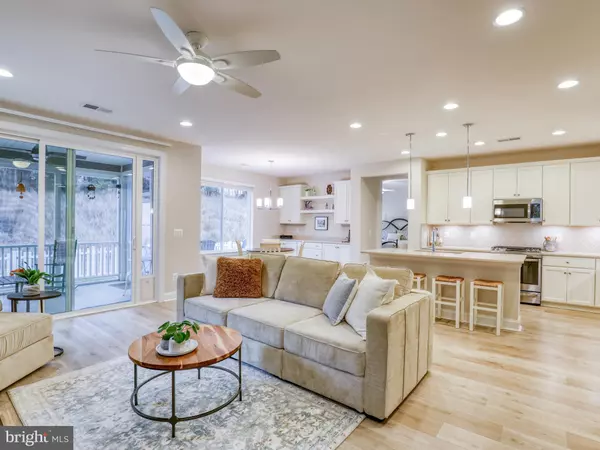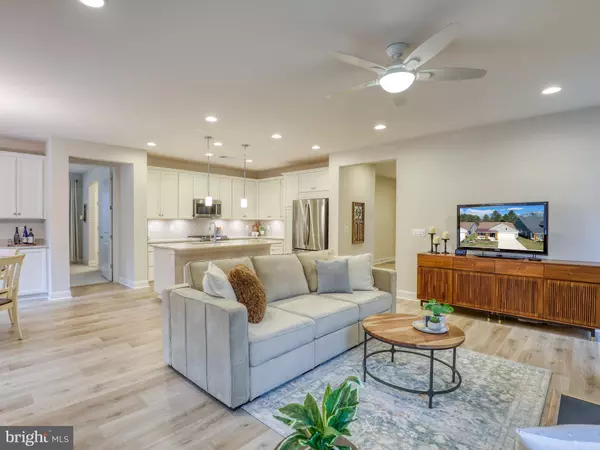$520,000
$520,000
For more information regarding the value of a property, please contact us for a free consultation.
102 FOAM FLOWER DR Lake Frederick, VA 22630
2 Beds
2 Baths
1,632 SqFt
Key Details
Sold Price $520,000
Property Type Single Family Home
Sub Type Detached
Listing Status Sold
Purchase Type For Sale
Square Footage 1,632 sqft
Price per Sqft $318
Subdivision Shenandoah
MLS Listing ID VAFV2011596
Sold Date 05/31/23
Style Craftsman
Bedrooms 2
Full Baths 2
HOA Fees $365/mo
HOA Y/N Y
Abv Grd Liv Area 1,632
Originating Board BRIGHT
Year Built 2020
Annual Tax Amount $2,072
Tax Year 2022
Lot Size 5,663 Sqft
Acres 0.13
Property Description
Welcome to this beautiful 2020 Craftsman home located in the desirable Trilogy at Lake Frederick 55+ active adult community. Bring your kayak, canoe and fishing gear for lake living in this stunning one-level home was built in 2020 and boasts a modern design with all the latest features and amenities.
As you enter through the front door, you'll be greeted by an open concept living space that's perfect for entertaining and relaxation. The spacious living room features large windows that let in an abundance of natural light, making the space feel warm and inviting. The gas fireplace will be the heartbeat of the great room gathering or keep you company while you read or relax alone. The chef inspired kitchen is equipped with upgraded appliances, a large center island, and plenty of cabinet space for all your storage needs. This is a Shea Designer home with all the bells and whistles to include built ins in the dining room that is perfect for a buffet.
This home includes two bedrooms and two full bathrooms, with the master bedroom featuring an en suite bathroom and a walk-in closet. The secondary bedroom is perfect for guests. The current den with glass door gives privacy and can easily be converted to a 3rd bedroom if necessary. Additional features of this home include a laundry room and a two-car garage for convenience and ample storage. Outside, you'll find a beautifully landscaped yard with a screened in porch leading to the stamped concrete patio, all for outdoor entertaining or enjoying your morning coffee. The peaceful wooded view allows for privacy and a quiet respite. The Trilogy at Lake Frederick 55+ resort adult community offers a wealth of amenities, including a signature restaurant, clubhouse, fitness center, swimming pool, and walking trails. Why wait, come see why this home is the perfect place to call home!
Location
State VA
County Frederick
Zoning R5
Rooms
Other Rooms Dining Room, Primary Bedroom, Bedroom 2, Kitchen, Foyer, Great Room, Laundry, Office, Bathroom 2, Primary Bathroom, Screened Porch
Main Level Bedrooms 2
Interior
Interior Features Built-Ins, Carpet, Combination Kitchen/Living, Dining Area, Entry Level Bedroom, Family Room Off Kitchen, Floor Plan - Open, Kitchen - Gourmet, Kitchen - Island, Primary Bath(s), Recessed Lighting, Stall Shower, Upgraded Countertops, Walk-in Closet(s), Water Treat System
Hot Water Natural Gas, Tankless
Heating Forced Air
Cooling Central A/C
Flooring Carpet, Luxury Vinyl Plank
Fireplaces Number 1
Fireplaces Type Gas/Propane, Mantel(s)
Equipment Built-In Microwave, Dishwasher, Disposal, Oven/Range - Gas, Refrigerator, Stainless Steel Appliances, Water Heater - Tankless, Water Conditioner - Owned, Humidifier
Fireplace Y
Appliance Built-In Microwave, Dishwasher, Disposal, Oven/Range - Gas, Refrigerator, Stainless Steel Appliances, Water Heater - Tankless, Water Conditioner - Owned, Humidifier
Heat Source Natural Gas
Laundry Main Floor
Exterior
Exterior Feature Porch(es), Screened, Patio(s)
Parking Features Garage - Front Entry, Garage Door Opener
Garage Spaces 2.0
Fence Vinyl
Utilities Available Under Ground
Amenities Available Common Grounds, Concierge, Game Room, Pool - Outdoor, Tennis Courts, Gated Community, Swimming Pool, Dog Park, Lake, Club House, Fitness Center, Jog/Walk Path, Picnic Area, Pool - Indoor, Water/Lake Privileges
Water Access N
View Trees/Woods
Roof Type Architectural Shingle
Accessibility 36\"+ wide Halls, Doors - Lever Handle(s)
Porch Porch(es), Screened, Patio(s)
Attached Garage 2
Total Parking Spaces 2
Garage Y
Building
Lot Description Backs to Trees
Story 1
Foundation Slab
Sewer Public Sewer
Water Public
Architectural Style Craftsman
Level or Stories 1
Additional Building Above Grade, Below Grade
Structure Type 9'+ Ceilings,Dry Wall
New Construction N
Schools
Elementary Schools Armel
Middle Schools Robert E. Aylor
High Schools Sherando
School District Frederick County Public Schools
Others
HOA Fee Include Common Area Maintenance,Health Club,Lawn Care Front,Lawn Care Rear,Lawn Care Side,Pool(s),Recreation Facility,Security Gate,Snow Removal,Road Maintenance,Trash
Senior Community Yes
Age Restriction 55
Tax ID 87B 8A1 2
Ownership Fee Simple
SqFt Source Estimated
Acceptable Financing FHA, Conventional, Cash, VA
Horse Property N
Listing Terms FHA, Conventional, Cash, VA
Financing FHA,Conventional,Cash,VA
Special Listing Condition Standard
Read Less
Want to know what your home might be worth? Contact us for a FREE valuation!

Our team is ready to help you sell your home for the highest possible price ASAP

Bought with Frances C Rudd • Century 21 Redwood Realty

GET MORE INFORMATION





