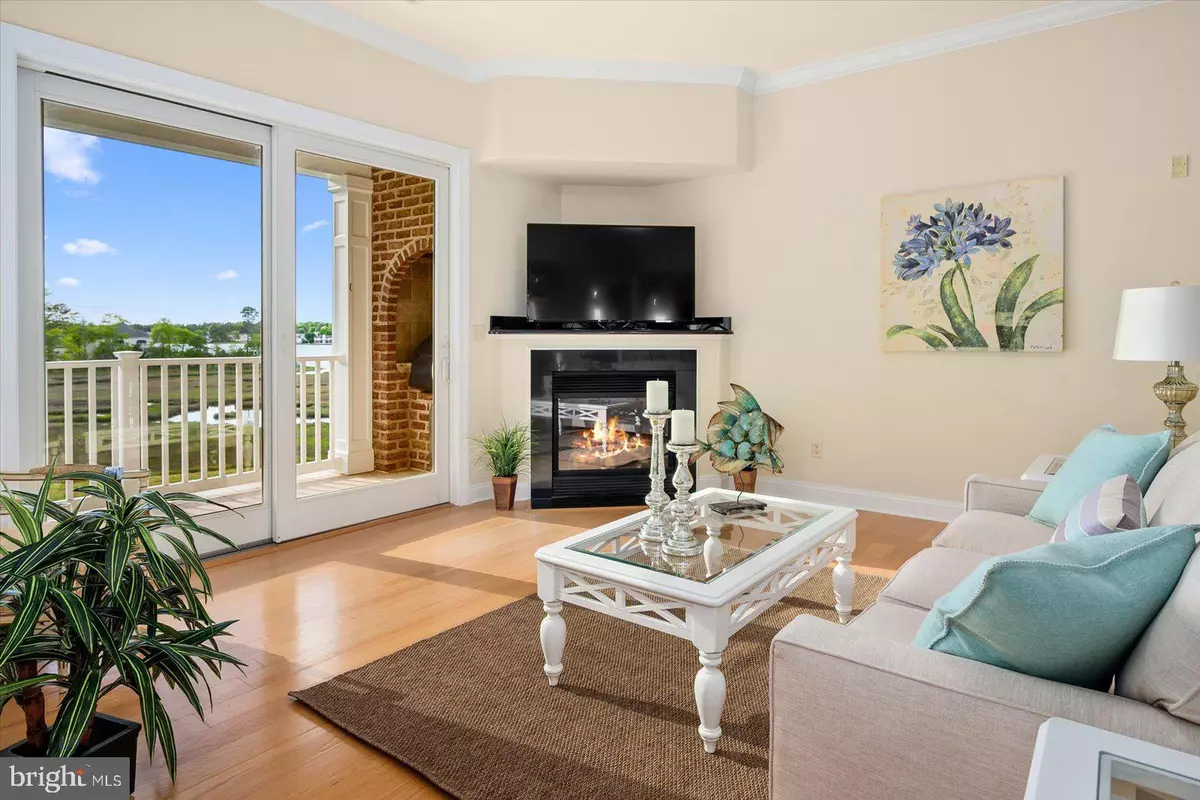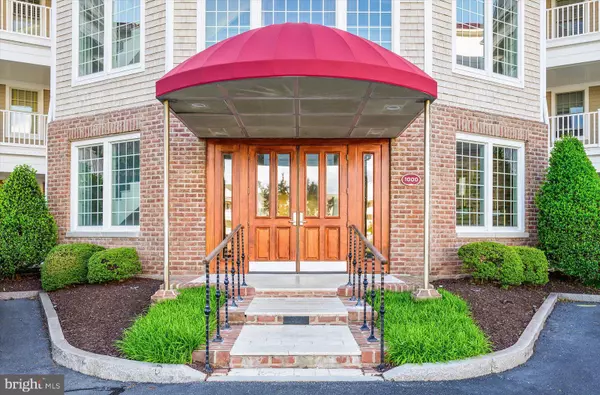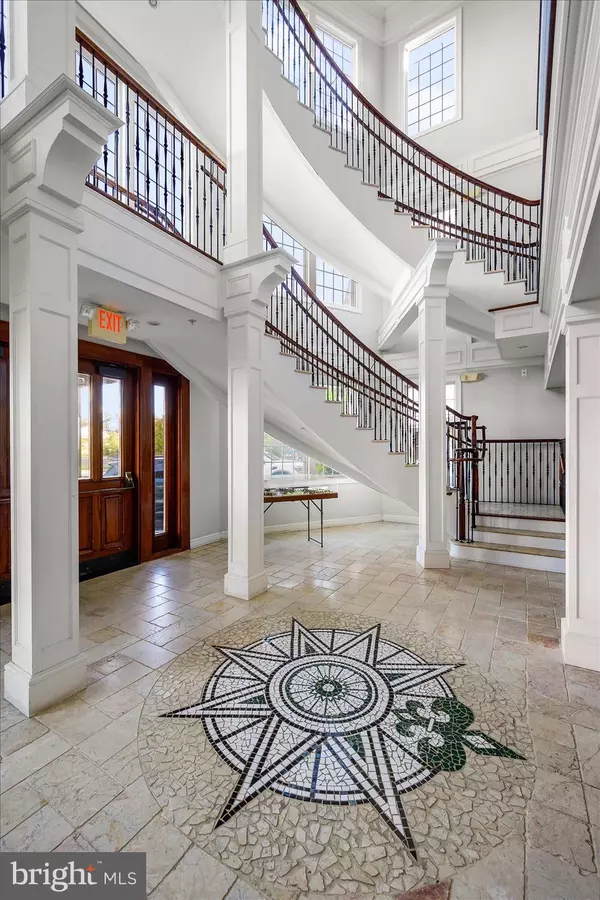$520,000
$525,000
1.0%For more information regarding the value of a property, please contact us for a free consultation.
1301 POINTS REACH #1301 Ocean Pines, MD 21811
3 Beds
3 Baths
2,185 SqFt
Key Details
Sold Price $520,000
Property Type Condo
Sub Type Condo/Co-op
Listing Status Sold
Purchase Type For Sale
Square Footage 2,185 sqft
Price per Sqft $237
Subdivision Ocean Pines - The Point
MLS Listing ID MDWO2013472
Sold Date 05/31/23
Style Unit/Flat,Coastal,Contemporary
Bedrooms 3
Full Baths 3
Condo Fees $2,086/qua
HOA Fees $73/ann
HOA Y/N Y
Abv Grd Liv Area 2,185
Originating Board BRIGHT
Year Built 2006
Annual Tax Amount $3,429
Tax Year 2023
Lot Dimensions 0.00 x 0.00
Property Description
This is truly resort-living, in this oversized, luxurious, end-unit condominium! Situated in the highly-sought-after community of Points Reach, Ocean Pines, this beauty lies on the third floor, with spectacular water views throughout the unit, and also comes equipped with an elevator for easy access. Stepping inside, you’re greeted with regal hardwood-flooring, crown molding, and an open-living feel. The windows showcase plantation shutters, custom blinds and Hunter Douglas Vertical Blinds. Boasting 2 ensuites with balconies; the 3 bedrooms are very spacious and come with plush carpet. The primary affords fantastic views from the balcony, with two walk-in closets, a shower, and separate, jetted tub. Also accessed from the hallway is the laundry room, with cabinets for storage and one of the many solid-wood doors. The oversized kitchen is an oasis in itself, featuring a gourmet design with under-cabinet lighting, a massive island with bar seating, upscale appliances, and a buffet area, which is a rarity. Your parties and family gatherings could really fit just in the kitchen, but the open-concept spills into the dining and living rooms, which offers copious amounts of natural light through the large windows, and incredible water views, which is the theme throughout. The luxurious living room also showcases a fireplace, perfect for warming up during the cooler nights. But if that weren’t enough, the large, wraparound balcony adds to the entertaining space, complete with the phenomenal sights and a DelSol built-in grill. Included in the condo fees are flood insurance, bi annual check of geothermal system, annual check of gas grill, water, trash, landscaping, storage/bike storage and parking lot. This condo has been freshly painted, and really is gorgeous, all within the friendly and active community of Points Reach/ Ocean Pines; don’t miss out on this superb opportunity!
Location
State MD
County Worcester
Area Worcester Ocean Pines
Zoning RESIDENTIAL
Rooms
Other Rooms Living Room, Dining Room, Primary Bedroom, Bedroom 2, Kitchen, Foyer, Bedroom 1, Laundry
Main Level Bedrooms 3
Interior
Interior Features Breakfast Area, Carpet, Ceiling Fan(s), Crown Moldings, Dining Area, Entry Level Bedroom, Family Room Off Kitchen, Floor Plan - Open, Kitchen - Gourmet, Kitchen - Island, Primary Bath(s), Primary Bedroom - Bay Front, Soaking Tub, Sprinkler System, Stall Shower, Tub Shower, Upgraded Countertops, Walk-in Closet(s), Window Treatments, Wood Floors
Hot Water Electric
Heating Central
Cooling Central A/C, Geothermal
Flooring Carpet, Hardwood, Tile/Brick
Fireplaces Number 1
Fireplaces Type Corner, Fireplace - Glass Doors, Gas/Propane, Mantel(s)
Equipment Built-In Microwave, Dishwasher, Disposal, Dryer, Dryer - Electric, Exhaust Fan, Freezer, Icemaker, Oven - Self Cleaning, Oven - Single, Oven/Range - Electric, Refrigerator, Stainless Steel Appliances, Stove, Washer, Water Heater
Furnishings No
Fireplace Y
Window Features Screens,Casement,Double Hung,Sliding
Appliance Built-In Microwave, Dishwasher, Disposal, Dryer, Dryer - Electric, Exhaust Fan, Freezer, Icemaker, Oven - Self Cleaning, Oven - Single, Oven/Range - Electric, Refrigerator, Stainless Steel Appliances, Stove, Washer, Water Heater
Heat Source Geo-thermal
Laundry Main Floor, Washer In Unit, Dryer In Unit, Has Laundry
Exterior
Exterior Feature Balconies- Multiple, Wrap Around
Utilities Available Cable TV
Amenities Available Bar/Lounge, Basketball Courts, Beach Club, Bike Trail, Boat Ramp, Common Grounds, Community Center, Dog Park, Elevator, Extra Storage, Fitness Center, Golf Course, Golf Course Membership Available, Jog/Walk Path, Lake, Marina/Marina Club, Picnic Area, Pier/Dock, Pool - Indoor, Pool - Outdoor, Pool Mem Avail, Swimming Pool, Tennis Courts, Tot Lots/Playground, Water/Lake Privileges
Water Access N
View Water, Bay, Scenic Vista
Roof Type Architectural Shingle
Accessibility Elevator, Level Entry - Main
Porch Balconies- Multiple, Wrap Around
Garage N
Building
Lot Description Cleared
Story 1
Unit Features Garden 1 - 4 Floors
Foundation Slab
Sewer Public Sewer
Water Public
Architectural Style Unit/Flat, Coastal, Contemporary
Level or Stories 1
Additional Building Above Grade, Below Grade
Structure Type 9'+ Ceilings,Dry Wall,High
New Construction N
Schools
School District Worcester County Public Schools
Others
Pets Allowed Y
HOA Fee Include Common Area Maintenance,Ext Bldg Maint,Insurance,Lawn Maintenance,Management,Reserve Funds,Snow Removal,Trash
Senior Community No
Tax ID 2403167682
Ownership Condominium
Security Features Carbon Monoxide Detector(s),Main Entrance Lock,Smoke Detector,Sprinkler System - Indoor
Acceptable Financing Cash, Conventional
Listing Terms Cash, Conventional
Financing Cash,Conventional
Special Listing Condition Standard
Pets Allowed Cats OK, Dogs OK
Read Less
Want to know what your home might be worth? Contact us for a FREE valuation!

Our team is ready to help you sell your home for the highest possible price ASAP

Bought with Cindy Poremski • Berkshire Hathaway HomeServices PenFed Realty - OP

GET MORE INFORMATION





