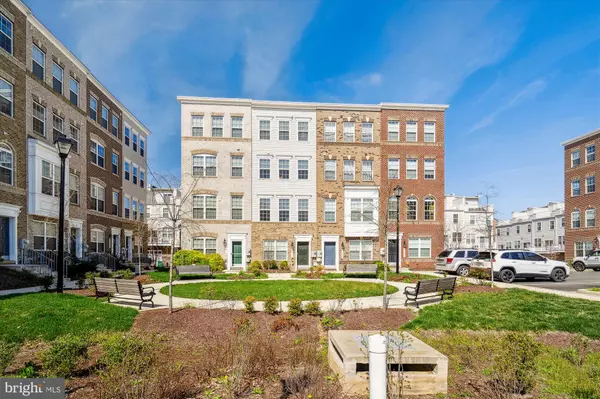$480,000
$475,000
1.1%For more information regarding the value of a property, please contact us for a free consultation.
9611 WESHIRE DR Upper Marlboro, MD 20774
3 Beds
4 Baths
1,344 SqFt
Key Details
Sold Price $480,000
Property Type Townhouse
Sub Type Interior Row/Townhouse
Listing Status Sold
Purchase Type For Sale
Square Footage 1,344 sqft
Price per Sqft $357
Subdivision Westphalia Row
MLS Listing ID MDPG2074780
Sold Date 05/31/23
Style Colonial
Bedrooms 3
Full Baths 3
Half Baths 1
HOA Fees $88/mo
HOA Y/N Y
Abv Grd Liv Area 1,344
Originating Board BRIGHT
Year Built 2019
Annual Tax Amount $5,927
Tax Year 2023
Lot Size 904 Sqft
Acres 0.02
Property Description
Welcome to this stunning 3 bedroom 3.5 bathroom home located in the heart of Upper Marlboro with 2016 sqft of living space, this spacious and airy home is perfect for anyone looking for comfortable living.
As you enter the home, you'll immediately notice the beautiful foyer which gives the space a warm and inviting feel. The kitchen is a chef's dream, with granite countertops, a huge island, and stainless steel appliances. The deck off the family room is perfect for enjoying your morning coffee or entertaining guests. The bedrooms are spacious and comfortable, with plenty of closet space and all 3 have their own full bathrooms. The primary suite not only has a Fireplace, a walk-in closet, and its own deck perfect for enjoying those warm summer evenings. Located in the desirable WESTPHALIA ROW this home is close to major routes, shopping, and D.C. Don't miss out on the opportunity to make this beautiful house your forever home.
Location
State MD
County Prince Georges
Zoning RMF48
Interior
Interior Features Dining Area, Floor Plan - Open, Kitchen - Island, Primary Bath(s), Recessed Lighting, Sprinkler System, Stall Shower, Tub Shower, Walk-in Closet(s)
Hot Water Natural Gas
Heating Programmable Thermostat, Heat Pump - Gas BackUp
Cooling Central A/C
Flooring Ceramic Tile
Fireplaces Number 3
Fireplaces Type Electric
Equipment Built-In Microwave, Dishwasher, Disposal, Refrigerator, Stainless Steel Appliances
Fireplace Y
Window Features Double Pane,Screens,Vinyl Clad
Appliance Built-In Microwave, Dishwasher, Disposal, Refrigerator, Stainless Steel Appliances
Heat Source Natural Gas
Laundry Hookup
Exterior
Exterior Feature Deck(s)
Parking Features Garage - Rear Entry
Garage Spaces 1.0
Water Access N
Accessibility 2+ Access Exits
Porch Deck(s)
Attached Garage 1
Total Parking Spaces 1
Garage Y
Building
Story 4
Foundation Concrete Perimeter
Sewer Public Sewer
Water Public
Architectural Style Colonial
Level or Stories 4
Additional Building Above Grade, Below Grade
New Construction N
Schools
School District Prince George'S County Public Schools
Others
HOA Fee Include Common Area Maintenance
Senior Community No
Tax ID 17155587555
Ownership Fee Simple
SqFt Source Assessor
Security Features Carbon Monoxide Detector(s),Fire Detection System,Main Entrance Lock,Smoke Detector,Sprinkler System - Indoor
Acceptable Financing Cash, Conventional, FHA, VA
Listing Terms Cash, Conventional, FHA, VA
Financing Cash,Conventional,FHA,VA
Special Listing Condition Standard
Read Less
Want to know what your home might be worth? Contact us for a FREE valuation!

Our team is ready to help you sell your home for the highest possible price ASAP

Bought with Herman Alexander Cole • Exit Landmark Realty

GET MORE INFORMATION





