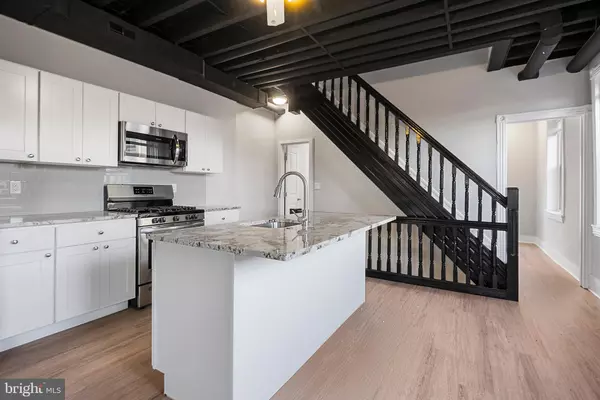$525,000
$550,000
4.5%For more information regarding the value of a property, please contact us for a free consultation.
1226 S 27TH ST Philadelphia, PA 19146
2,669 SqFt
Key Details
Sold Price $525,000
Property Type Multi-Family
Sub Type End of Row/Townhouse
Listing Status Sold
Purchase Type For Sale
Square Footage 2,669 sqft
Price per Sqft $196
Subdivision Grays Ferry
MLS Listing ID PAPH2177700
Sold Date 06/01/23
Style Other,Dwelling with Rental
Abv Grd Liv Area 2,669
Originating Board BRIGHT
Year Built 1923
Annual Tax Amount $6,661
Tax Year 2023
Lot Size 1,037 Sqft
Acres 0.02
Lot Dimensions 17.00 x 61.00
Property Description
100% OCCUPIED, Corner 3 Unit Building plus Garage, zoned CMX2 and located in the heart of Grays Ferry. This building has recently been renovated within the last 5 years and is in turn key condition. The first floor consists of a large 1 bedroom, 1 bathroom apartment with hardwood flooring, white kitchen cabinets, stainless steel appliances and a modern bathroom. To the rear of the building is a studio apartment and a garage that is currently rented out for storage. Upstairs is a stylish bi-level, 4 bedroom, 2 bathroom unit with a deck. This unit has exposed beams, white kitchen cabinets and modern bathrooms. Great long term upside asset to add to your portfolio that has been consistently occupied for the last 10+ years and is surrounded by New Construction. 1226 S 27th Street is located conveniently next to University City which makes it easy for tenants to get to and from work. Also just steps away from Washington Avenue, Graduate Hospital and easy access to highways. Building is being sold in As-Is condition, with no warranties being made.
Location
State PA
County Philadelphia
Area 19146 (19146)
Zoning CMX2
Interior
Interior Features Combination Dining/Living, Combination Kitchen/Dining, Combination Kitchen/Living, Floor Plan - Open, Kitchen - Eat-In, Kitchen - Island, Kitchen - Table Space, Ceiling Fan(s), Stall Shower, Tub Shower
Hot Water Electric
Heating Forced Air
Cooling Central A/C
Flooring Engineered Wood, Ceramic Tile, Concrete, Vinyl, Other
Equipment Built-In Microwave, Dishwasher, Dryer, Oven/Range - Gas, Refrigerator, Stainless Steel Appliances, Washer, Dryer - Front Loading, Microwave, Oven/Range - Electric, Washer/Dryer Stacked
Appliance Built-In Microwave, Dishwasher, Dryer, Oven/Range - Gas, Refrigerator, Stainless Steel Appliances, Washer, Dryer - Front Loading, Microwave, Oven/Range - Electric, Washer/Dryer Stacked
Heat Source Natural Gas
Exterior
Exterior Feature Deck(s)
Parking Features Garage - Side Entry
Garage Spaces 1.0
Water Access N
Roof Type Flat
Accessibility None
Porch Deck(s)
Attached Garage 1
Total Parking Spaces 1
Garage Y
Building
Foundation Concrete Perimeter
Sewer Public Sewer
Water Public
Architectural Style Other, Dwelling with Rental
Additional Building Above Grade, Below Grade
New Construction N
Schools
School District The School District Of Philadelphia
Others
Tax ID 362130700
Ownership Fee Simple
SqFt Source Assessor
Special Listing Condition Standard
Read Less
Want to know what your home might be worth? Contact us for a FREE valuation!

Our team is ready to help you sell your home for the highest possible price ASAP

Bought with Lisa A Pierre • Eclipse R. E. Group LLC

GET MORE INFORMATION





