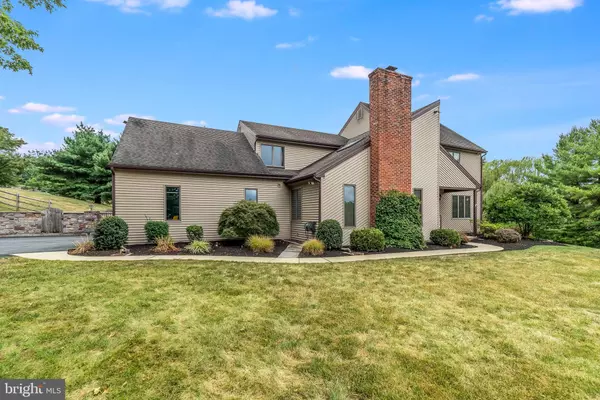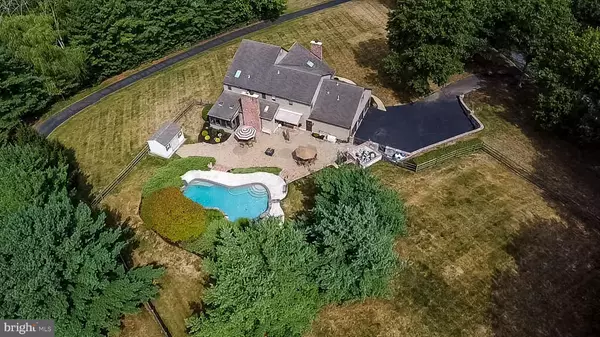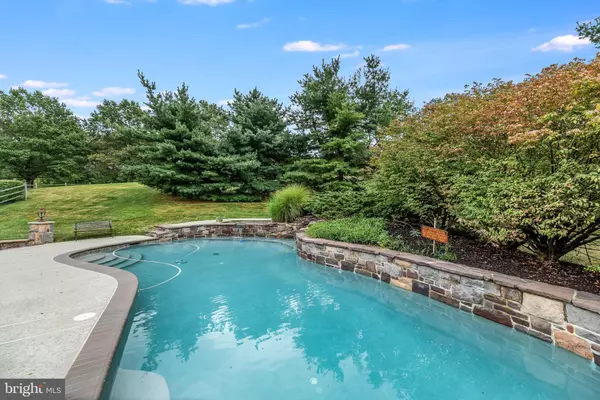$905,000
$925,000
2.2%For more information regarding the value of a property, please contact us for a free consultation.
1101 DEERFIELD LN Doylestown, PA 18901
4 Beds
4 Baths
3,969 SqFt
Key Details
Sold Price $905,000
Property Type Single Family Home
Sub Type Detached
Listing Status Sold
Purchase Type For Sale
Square Footage 3,969 sqft
Price per Sqft $228
Subdivision Deerfield
MLS Listing ID PABU2044440
Sold Date 06/01/23
Style Contemporary
Bedrooms 4
Full Baths 3
Half Baths 1
HOA Y/N N
Abv Grd Liv Area 3,376
Originating Board BRIGHT
Year Built 1987
Annual Tax Amount $10,774
Tax Year 2022
Lot Size 1.182 Acres
Acres 1.18
Lot Dimensions 0.00 x 0.00
Property Description
This stunning home is set back in a cul-de-sac neighborhood and has been tastefully updated and extremely well maintained throughout ownership. Exterior is highlighted by gorgeous landscaping, a fantastic paver patio adorned w/ accent walls, a beautiful inground saltwater pool w/ waterfall, and spectacular views overlooking the mature trees of the surrounding area. Enter the foyer and you are greeted w/ a bright and cheery interior w/ hardwood floors and views of the two-story great room on one side and the formal dining room on the other. The open floor plan features spacious room dimensions, and the home is filled w/ an abundance of natural light penetrating from the many windows. The great room includes a cozy wood burning fireplace, high ceilings w/ exposed beams, skylight, recessed lights, hardwood floors, all of which create a great space to relax and unwind. The formal dining room is across the hall where those special family meals can be enjoyed. The oversized table, hutch and serving table will fit nicely in this space. Moving towards the back is where you will find a beautifully updated eat-in kitchen w/ plenty of cabinetry and countertop space to meet all your culinary needs. Kitchen highlights include the gorgeous granite that tops both counter and center island, a tiled backsplash, recessed lighting, soft closing drawers, and a beautiful bay window that helps lighten the eating area while providing a nice place for the indoor plants to thrive. A sliding door leads out to a three seasons room where dining and entertaining can be enjoyed while looking out to the expansive paver patio where entertainment will come easy. The living room can be accessed from both hall or kitchen and includes skylights, a second cozy floor to ceiling brick fireplace and plenty of room for the large furnishings. From here, pockets doors open to the home office/family study that has built-in cabinetry and shelving plus another access door leading to the rear patio and pool. Completing the main level is a tastefully updated half bath w/ modern fixtures, a full laundry room w/ convenient wash sink, and access to the heated three car garage. Moving upstairs to the landing, at one end is where you will find the primary bedroom that includes a walk-in closet and second closet as well as a recently remodeled full bath with tiled floor and tiled stall shower enclosed by the seamless glass door plus two vanities and nice fixtures to compliment. There are three additional bedrooms will be found on this floor, each a generous size. One bedroom includes a full remodeled bathroom w/ tiled floors and soaking tub/shower surround, double vanity, and deep walk-in closet. There is also access to a walk-in attic for additional storage. The two additional bedrooms, both with ample closets are serviced by a beautifully remodeled full hall bath w/ tiled floors and soaking tub/shower surround, a stylish double vanity, and tasteful fixtures. Additional living can be enjoyed in the lower level which includes spacious family room that includes built-in cabinets and wet bar. A half wall provides views into the game room or home gym area. This level also has two large unfinished areas, one used for dry storage w/ built-in shelving, the other for the workshop. The owners have thoughtfully maintained all aspects of this home. Other highlights include the Whole House Generator, CertainTeed insulated siding installed for greater efficiency, Dual Zoned AC w/ lower level replaced in 2019 w/ Lennox system and the second level refurbished 2021. The Saltwater Swimming Pool with AquaLink Pool/Spa Control was refurbished in 2016 and Paver Patio in 2022. All other systems have been serviced regularly. Located in Central Bucks School District and a quick ride to Doylestown borough, walking trails and other area attractions. Interior photos will be added by 3/7/2023
Location
State PA
County Bucks
Area Doylestown Twp (10109)
Zoning R1
Rooms
Other Rooms Living Room, Dining Room, Primary Bedroom, Bedroom 2, Bedroom 3, Bedroom 4, Kitchen, Game Room, Family Room, Foyer, Sun/Florida Room, Great Room, Laundry, Office, Storage Room, Workshop, Attic, Primary Bathroom, Full Bath, Half Bath
Basement Sump Pump, Full, Partially Finished
Interior
Interior Features Breakfast Area, Built-Ins, Carpet, Ceiling Fan(s), Exposed Beams, Kitchen - Eat-In, Kitchen - Island, Recessed Lighting, Skylight(s), Stall Shower, Tub Shower, Upgraded Countertops, Walk-in Closet(s), Water Treat System, Wood Floors
Hot Water Oil, S/W Changeover
Heating Baseboard - Hot Water, Radiant
Cooling Central A/C
Flooring Carpet, Ceramic Tile, Hardwood
Fireplaces Number 2
Fireplaces Type Brick
Equipment Built-In Microwave, Built-In Range, Dishwasher, Disposal, Dryer - Electric, Oven - Self Cleaning, Refrigerator, Oven/Range - Electric, Washer, Dryer
Fireplace Y
Window Features Bay/Bow,Double Pane,Skylights
Appliance Built-In Microwave, Built-In Range, Dishwasher, Disposal, Dryer - Electric, Oven - Self Cleaning, Refrigerator, Oven/Range - Electric, Washer, Dryer
Heat Source Oil, Propane - Leased
Laundry Main Floor
Exterior
Parking Features Garage - Side Entry
Garage Spaces 7.0
Fence Split Rail, Wire
Pool Concrete, In Ground, Saltwater, Heated, Pool/Spa Combo
Water Access N
View Panoramic
Roof Type Pitched,Shingle
Accessibility None
Attached Garage 3
Total Parking Spaces 7
Garage Y
Building
Lot Description Cul-de-sac, Front Yard, Rear Yard, SideYard(s)
Story 2
Foundation Block
Sewer On Site Septic
Water Well
Architectural Style Contemporary
Level or Stories 2
Additional Building Above Grade, Below Grade
New Construction N
Schools
School District Central Bucks
Others
Senior Community No
Tax ID 09-007-104-007
Ownership Fee Simple
SqFt Source Assessor
Security Features Security System,Monitored
Special Listing Condition Standard
Read Less
Want to know what your home might be worth? Contact us for a FREE valuation!

Our team is ready to help you sell your home for the highest possible price ASAP

Bought with Tina P House • Compass RE
GET MORE INFORMATION





