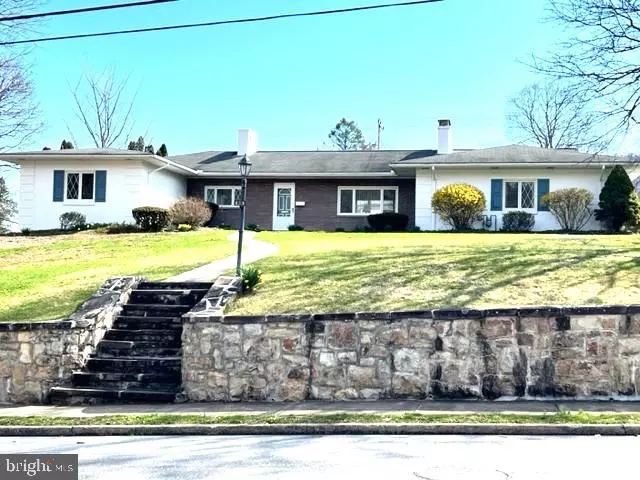$285,000
$315,000
9.5%For more information regarding the value of a property, please contact us for a free consultation.
619 S JULIANA ST Bedford, PA 15522
3 Beds
2 Baths
1,874 SqFt
Key Details
Sold Price $285,000
Property Type Single Family Home
Sub Type Detached
Listing Status Sold
Purchase Type For Sale
Square Footage 1,874 sqft
Price per Sqft $152
Subdivision None Available
MLS Listing ID PABD2001300
Sold Date 06/01/23
Style Ranch/Rambler
Bedrooms 3
Full Baths 2
HOA Y/N N
Abv Grd Liv Area 1,874
Originating Board BRIGHT
Year Built 1945
Annual Tax Amount $3,955
Tax Year 2022
Lot Size 0.440 Acres
Acres 0.44
Property Description
Ranch home located on sought after Juliana St location. Three bedroom, 2 bath with spacious rooms, living room fireplace, foyer, tons of storage, and welcoming light throughout the home. Kitchen is a dream with pantry cupboard, ample countertop, SS appliances, and wine rack. Primary bedroom awaits with its own private retreat with jetted tub and separate shower. Basement is designed for relaxation with a large recreation room with it's own bar, fireplace, and the most gorgeous knotty pine walls. In addition, you have another large area to dream about - could be a den, office or game room. In addition, there is another bonus room as well as a utility room. Basement plumbed for a bathroom. Possibilities are endless. Attached garage and the large lot is a backyard paradise with a slate patio, shed and nicely landscaped lawn. Home is conveniently located to town and close to walking trail.
Location
State PA
County Bedford
Area Bedford Boro (154010)
Zoning RESIDENTIAL
Rooms
Other Rooms Living Room, Dining Room, Bedroom 2, Bedroom 3, Kitchen, Bedroom 1, Laundry, Bathroom 1, Bathroom 2
Basement Full, Partially Finished
Main Level Bedrooms 3
Interior
Hot Water Natural Gas
Heating Hot Water
Cooling Central A/C
Equipment Dishwasher, Stove, Refrigerator, Microwave, Washer, Dryer
Appliance Dishwasher, Stove, Refrigerator, Microwave, Washer, Dryer
Heat Source Natural Gas
Exterior
Parking Features Garage - Rear Entry, Garage Door Opener
Garage Spaces 1.0
Water Access N
Roof Type Shingle
Accessibility None
Attached Garage 1
Total Parking Spaces 1
Garage Y
Building
Story 1
Foundation Block
Sewer Public Sewer
Water Public
Architectural Style Ranch/Rambler
Level or Stories 1
Additional Building Above Grade
New Construction N
Schools
School District Bedford Area
Others
Senior Community No
Tax ID E.09-D.06-021
Ownership Fee Simple
SqFt Source Estimated
Special Listing Condition Standard
Read Less
Want to know what your home might be worth? Contact us for a FREE valuation!

Our team is ready to help you sell your home for the highest possible price ASAP

Bought with Melinda A Feaster • Coldwell Banker SKS Realty, LLC.
GET MORE INFORMATION





