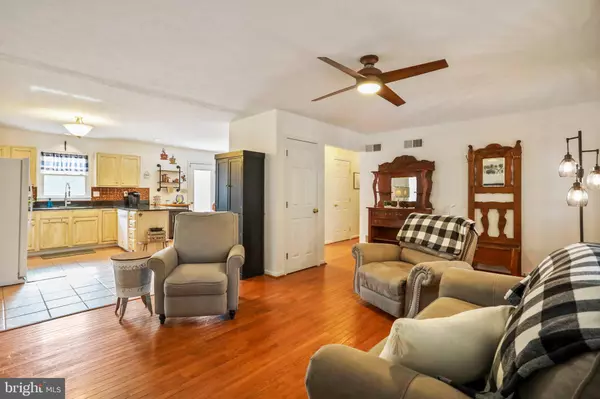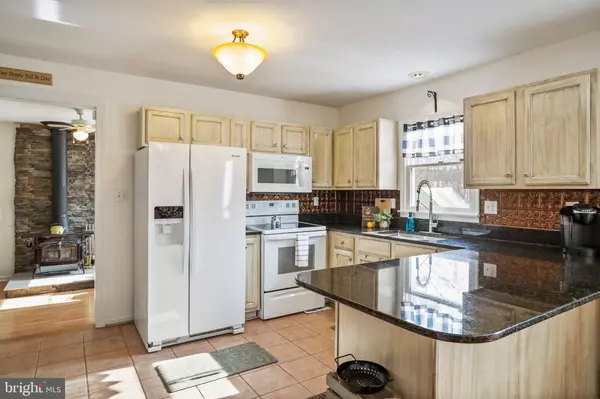$318,000
$315,000
1.0%For more information regarding the value of a property, please contact us for a free consultation.
85 WOODSIDE SOUTH CT Berkeley Springs, WV 25411
3 Beds
2 Baths
3,136 SqFt
Key Details
Sold Price $318,000
Property Type Single Family Home
Sub Type Detached
Listing Status Sold
Purchase Type For Sale
Square Footage 3,136 sqft
Price per Sqft $101
Subdivision Woodside
MLS Listing ID WVMO2002764
Sold Date 06/01/23
Style Raised Ranch/Rambler
Bedrooms 3
Full Baths 2
HOA Fees $25/ann
HOA Y/N Y
Abv Grd Liv Area 1,568
Originating Board BRIGHT
Year Built 1999
Annual Tax Amount $1,526
Tax Year 2022
Lot Size 1.500 Acres
Acres 1.5
Property Description
Back on market...no fault of Seller. Looking for privacy? You can find it here. Close to downtown Berkeley Spring and the hospital, while having a very private setting. This 3 bedroom, 2 bath rancher has hardwood floors throughout the living room, dining room, hallway and all 3 bedrooms. 1568 Finished sq. ft. walkout basement completely finished. All new appliances in the kitchen. New 100 gl. hot water heater 3 months old. Brand new roof installed in 2022. Besides the living room on the main floor, there is also a family room with a Vermont Casting Wood Stove with stone surround. Off the dining room is an oversized deck just waiting to be enjoyed. The entire back yard is fenced with half of it being a wood privacy fence. Heading downstairs, you will find a second woodstove with a huge, real stone wall and hearth in a generous size rec room. You are able to burn wood and really save on the electric bill. There are multiple other rooms in the lower level for your choice of use. To the side of the yard, is a large storage building/workshop with a greenhouse and deck. Safe and above ground swimming pool to convey at no additional cost.
Location
State WV
County Morgan
Zoning 101
Rooms
Other Rooms Living Room, Dining Room, Kitchen, Family Room, Laundry, Recreation Room, Storage Room
Basement Daylight, Full, Connecting Stairway, Fully Finished, Walkout Level
Main Level Bedrooms 3
Interior
Interior Features Ceiling Fan(s), Combination Kitchen/Dining, Entry Level Bedroom, Stove - Wood, Tub Shower, Stall Shower, Upgraded Countertops, Wood Floors
Hot Water Electric
Heating Heat Pump(s), Wood Burn Stove
Cooling Central A/C
Fireplaces Number 2
Fireplaces Type Free Standing, Wood, Stone
Equipment Built-In Microwave, Dishwasher, Dryer, Refrigerator, Stove, Washer
Fireplace Y
Appliance Built-In Microwave, Dishwasher, Dryer, Refrigerator, Stove, Washer
Heat Source Electric, Wood
Exterior
Garage Spaces 6.0
Fence Board, Wire, Fully
Water Access N
View Trees/Woods
Roof Type Shingle
Accessibility None
Total Parking Spaces 6
Garage N
Building
Lot Description Backs to Trees
Story 2
Foundation Block
Sewer Public Sewer
Water Public
Architectural Style Raised Ranch/Rambler
Level or Stories 2
Additional Building Above Grade, Below Grade
New Construction N
Schools
School District Morgan County Schools
Others
Senior Community No
Tax ID 02 3014300000000
Ownership Fee Simple
SqFt Source Assessor
Special Listing Condition Standard
Read Less
Want to know what your home might be worth? Contact us for a FREE valuation!

Our team is ready to help you sell your home for the highest possible price ASAP

Bought with Amanda Llewellyn • Keller Williams Realty Advantage
GET MORE INFORMATION





