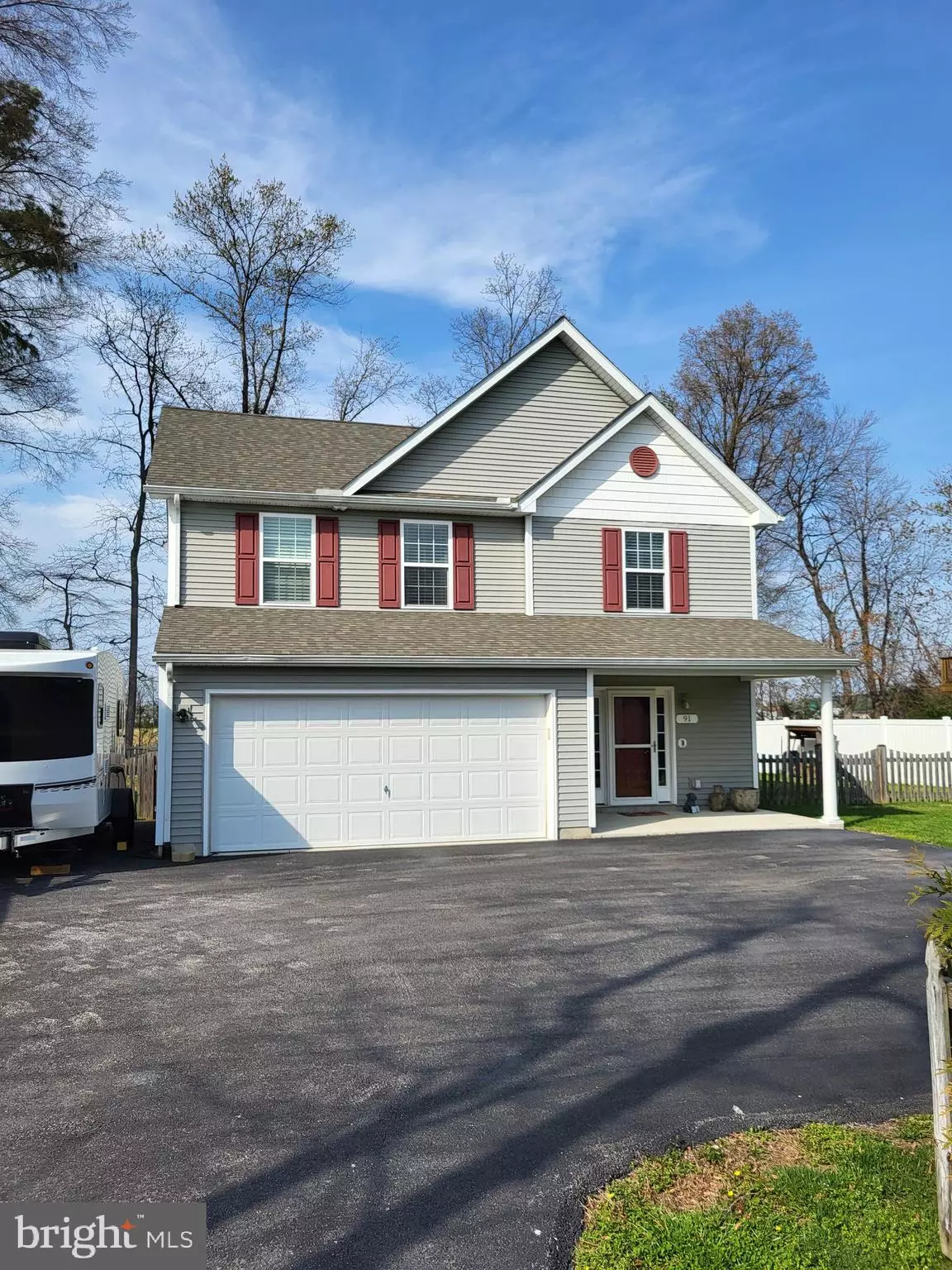$450,000
$449,000
0.2%For more information regarding the value of a property, please contact us for a free consultation.
91 LEE RD Chester, MD 21619
3 Beds
3 Baths
1,624 SqFt
Key Details
Sold Price $450,000
Property Type Single Family Home
Sub Type Detached
Listing Status Sold
Purchase Type For Sale
Square Footage 1,624 sqft
Price per Sqft $277
Subdivision None Available
MLS Listing ID MDQA2006294
Sold Date 06/01/23
Style Traditional,Colonial
Bedrooms 3
Full Baths 2
Half Baths 1
HOA Y/N N
Abv Grd Liv Area 1,624
Originating Board BRIGHT
Year Built 2015
Annual Tax Amount $2,939
Tax Year 2022
Lot Size 0.259 Acres
Acres 0.26
Property Description
WELCOME TO ISLAND LIFE. THIS HOME NEEDS NOTHING BUT A NEW NAME ON THE MAILBOX!! NEAT AS A PIN WITH OVER 1600 SQFT OF LIVING SPACE. HARDWOOD FLOORS DOWNSTAIRS, GRANITE COUNTER TOPS IN THE KITCHEN, FENCED REAR YARD WITH PATIO, FIRE PIT, AND FARM VIEWS. UPSTAIRS: 3 BEDROOMS AND 2 BATHS. PRIMARY BEDROOM HAS WALK-IN WITH CALIFORNIA CLOSET ORGANIZERS, SOAKING TUB, AND SEPARATE SHOWER. PLUS GENEROUS 2ND FLOOR LAUNDRY. 2 CAR GARAGE WITH RV OR BOAT HOOK-UP. PAVED DRIVEWAY, NO HOA. ALL LOCATED CLOSE TO LOCAL SHOPPING, DINING, AND MEDICAL OFFICES. ADDITIONAL BONUS ITEMS TO STAY: RING DOOR BELL, NEST THERMOSTAT, LAUNDRY LINEN CABINET, AND GARAGE BAR. OPEN HOUSE SUNDAY APRIL 23rd 11-2PM
Location
State MD
County Queen Annes
Zoning NC-8
Rooms
Other Rooms Living Room, Dining Room, Bedroom 2, Bedroom 3, Kitchen, Bedroom 1, Laundry, Mud Room, Bathroom 1, Bathroom 2, Half Bath
Interior
Interior Features Combination Dining/Living, Combination Kitchen/Dining, Floor Plan - Open
Hot Water Electric
Heating Heat Pump(s)
Cooling Central A/C, Heat Pump(s)
Flooring Carpet, Hardwood
Equipment Built-In Microwave, Dishwasher, Dryer - Electric, Icemaker, Oven/Range - Electric, Refrigerator, Washer, Water Conditioner - Owned
Fireplace N
Window Features Double Pane
Appliance Built-In Microwave, Dishwasher, Dryer - Electric, Icemaker, Oven/Range - Electric, Refrigerator, Washer, Water Conditioner - Owned
Heat Source Electric
Laundry Upper Floor, Has Laundry
Exterior
Exterior Feature Patio(s)
Parking Features Garage - Front Entry
Garage Spaces 2.0
Fence Rear
Utilities Available Under Ground
Water Access N
Roof Type Architectural Shingle
Accessibility None
Porch Patio(s)
Attached Garage 2
Total Parking Spaces 2
Garage Y
Building
Lot Description Level
Story 2
Foundation Slab
Sewer Public Sewer
Water Well
Architectural Style Traditional, Colonial
Level or Stories 2
Additional Building Above Grade, Below Grade
New Construction N
Schools
Elementary Schools Church Hill
Middle Schools Sudlersville
High Schools Queen Anne'S County
School District Queen Anne'S County Public Schools
Others
Pets Allowed Y
Senior Community No
Tax ID 1804021061
Ownership Fee Simple
SqFt Source Assessor
Horse Property N
Special Listing Condition Standard
Pets Allowed No Pet Restrictions
Read Less
Want to know what your home might be worth? Contact us for a FREE valuation!

Our team is ready to help you sell your home for the highest possible price ASAP

Bought with James J Rupert • Douglas Realty, LLC

GET MORE INFORMATION





