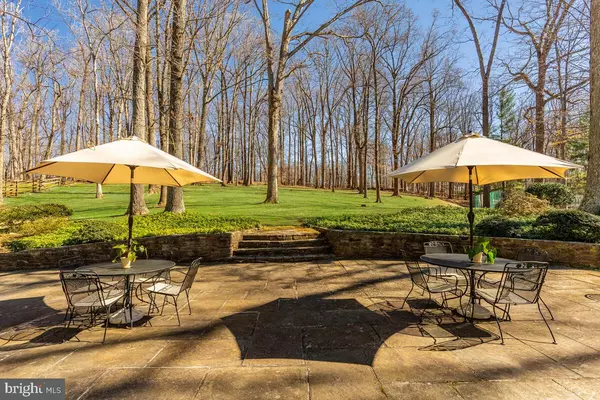$1,700,000
$1,750,000
2.9%For more information regarding the value of a property, please contact us for a free consultation.
8907 BEL AIR PL Potomac, MD 20854
4 Beds
5 Baths
4,190 SqFt
Key Details
Sold Price $1,700,000
Property Type Single Family Home
Sub Type Detached
Listing Status Sold
Purchase Type For Sale
Square Footage 4,190 sqft
Price per Sqft $405
Subdivision Potomac Falls
MLS Listing ID MDMC2089496
Sold Date 06/01/23
Style Colonial
Bedrooms 4
Full Baths 4
Half Baths 1
HOA Y/N N
Abv Grd Liv Area 3,090
Originating Board BRIGHT
Year Built 1973
Annual Tax Amount $13,651
Tax Year 2023
Lot Size 2.180 Acres
Acres 2.18
Property Description
Imagine the possibilities! Idyllic 2.18 acres in the desirable Potomac Falls Neighborhood. This quintessential Miller built home is awaiting its new owner. Privacy abounds on this prime property located on a knoll, with circular driveway and sizable parking pad with access to side load, two car, oversized garage. From the in-ground pool with expansive flagstone patio to the lighted tennis court as well as the spacious screened porch, the outdoor living and entertaining opportunities are endless. A wonderful four bedroom, four full & one half-bath home featuring three wood burning fireplaces await your personal touch. Several builder names are available upon request!
Location
State MD
County Montgomery
Zoning RE2
Direction West
Rooms
Other Rooms Living Room, Dining Room, Bedroom 2, Bedroom 3, Bedroom 4, Kitchen, Family Room, Foyer, Bathroom 2, Bathroom 3, Primary Bathroom, Screened Porch
Basement Partially Finished, Connecting Stairway
Interior
Interior Features Breakfast Area, Built-Ins, Carpet, Ceiling Fan(s), Crown Moldings, Family Room Off Kitchen, Floor Plan - Traditional, Formal/Separate Dining Room, Kitchen - Eat-In, Kitchen - Table Space, Laundry Chute, Walk-in Closet(s), Window Treatments, Wood Floors
Hot Water Oil
Heating Baseboard - Electric
Cooling Central A/C
Flooring Wood, Solid Hardwood
Fireplaces Number 3
Equipment Dishwasher, Disposal, Dryer, Exhaust Fan, Cooktop, Oven - Wall, Range Hood, Refrigerator, Washer
Furnishings No
Window Features Double Hung,Wood Frame
Appliance Dishwasher, Disposal, Dryer, Exhaust Fan, Cooktop, Oven - Wall, Range Hood, Refrigerator, Washer
Heat Source Oil
Laundry Main Floor
Exterior
Exterior Feature Patio(s)
Parking Features Garage - Side Entry, Garage Door Opener, Inside Access, Oversized
Garage Spaces 12.0
Fence Partially
Pool Concrete, In Ground
Utilities Available Cable TV Available
Water Access N
View Garden/Lawn, Trees/Woods
Roof Type Slate
Street Surface Black Top
Accessibility Level Entry - Main
Porch Patio(s)
Road Frontage City/County
Attached Garage 2
Total Parking Spaces 12
Garage Y
Building
Lot Description Backs to Trees, Landscaping, No Thru Street
Story 2
Foundation Concrete Perimeter
Sewer Septic Exists
Water Public
Architectural Style Colonial
Level or Stories 2
Additional Building Above Grade, Below Grade
Structure Type Plaster Walls,Dry Wall
New Construction N
Schools
Elementary Schools Potomac
Middle Schools Herbert Hoover
High Schools Winston Churchill
School District Montgomery County Public Schools
Others
Senior Community No
Tax ID 161001508578
Ownership Fee Simple
SqFt Source Assessor
Horse Property N
Special Listing Condition Standard
Read Less
Want to know what your home might be worth? Contact us for a FREE valuation!

Our team is ready to help you sell your home for the highest possible price ASAP

Bought with Joseph Bernstein • Long & Foster Real Estate, Inc.

GET MORE INFORMATION





