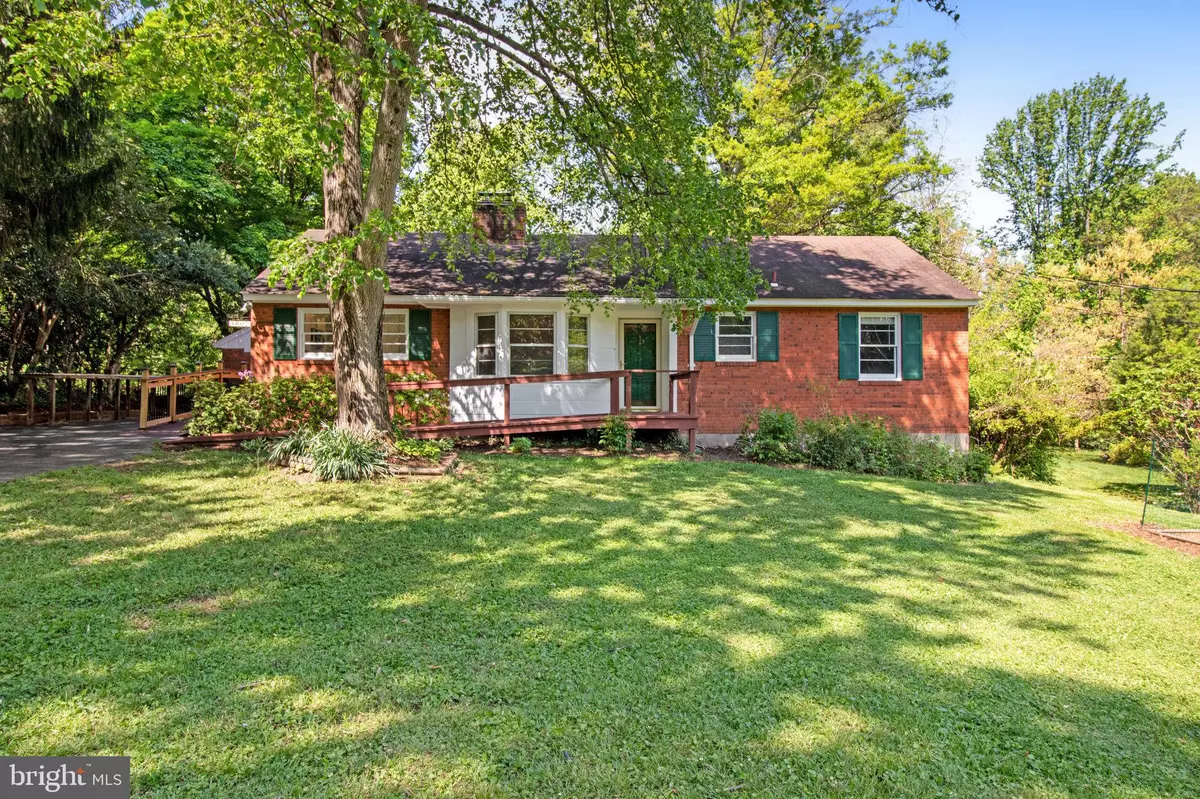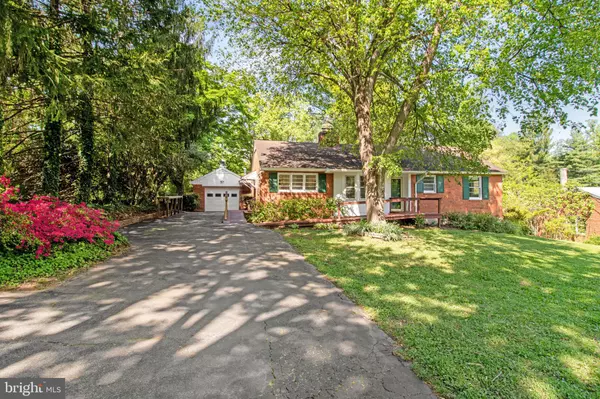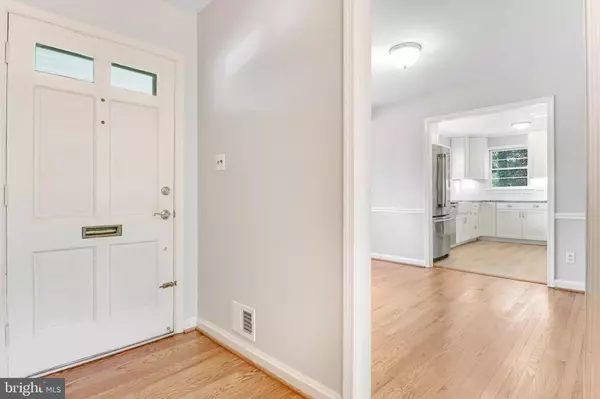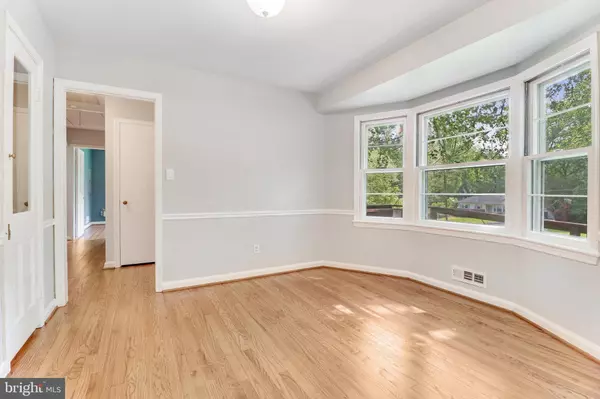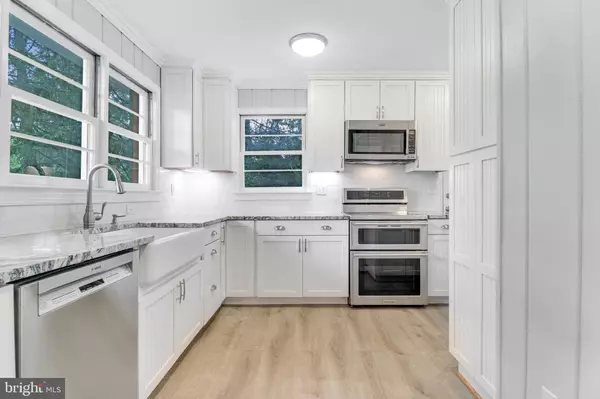$737,500
$700,000
5.4%For more information regarding the value of a property, please contact us for a free consultation.
3807 ESTEL RD Fairfax, VA 22031
3 Beds
2 Baths
2,014 SqFt
Key Details
Sold Price $737,500
Property Type Single Family Home
Sub Type Detached
Listing Status Sold
Purchase Type For Sale
Square Footage 2,014 sqft
Price per Sqft $366
Subdivision Little River Hills
MLS Listing ID VAFC2003120
Sold Date 06/01/23
Style Ranch/Rambler
Bedrooms 3
Full Baths 2
HOA Y/N N
Abv Grd Liv Area 2,014
Originating Board BRIGHT
Year Built 1953
Annual Tax Amount $6,490
Tax Year 2022
Lot Size 0.542 Acres
Acres 0.54
Property Description
Beautifully renovated rambler with garage in the sought after quiet neighborhood of Little River Hills! Enjoy one level living on over half an acre lot, while just 1.5 miles from Old Town Fairfax with its many events, shops, and restaurants. Fresh paint and refinished hardwood floors throughout (2023). Complete kitchen renovation (2017) to include upgraded cabinetry, custom pantry with shelving and pull-out drawers, granite countertops, vinyl plank flooring, new Stainless-Steel appliances (including double oven and induction stove), tile backsplash, under cabinet lighting, and Kohler farmhouse single basin sink. Large living room with wood-burning fireplace. Cozy sunroom with wood stove. Formal dining room. Primary bedroom with beamed ceilings, solar tubes for increased natural light, wood-burning fireplace, his & her closets, and a completely renovated private bathroom (2022). Two additional secondary bedrooms share a completely renovated hall bathroom (2018). Relax or entertain on your oversized deck overlooking a flat, fenced backyard with mature trees. No HOA. Great location in the city of Fairfax with easy access to I-66 and I-495 and just 4 miles to Vienna/Fairfax-GMU metro station. Nature lovers will enjoy walking to Daniels Run Park at the end of the street with bike/walking trails, picnic pavilion, playground, and wooded parkland or nearby Ashby Pond Conservatory. You don't want to miss this beautiful, move-in ready home in the heart of Fairfax City!
Location
State VA
County Fairfax City
Zoning RL
Rooms
Other Rooms Living Room, Dining Room, Primary Bedroom, Bedroom 2, Bedroom 3, Kitchen, Foyer, Breakfast Room, Sun/Florida Room, Laundry, Primary Bathroom, Full Bath
Main Level Bedrooms 3
Interior
Interior Features Attic, Ceiling Fan(s), Entry Level Bedroom, Exposed Beams, Formal/Separate Dining Room, Pantry, Primary Bath(s), Stall Shower, Stove - Wood, Tub Shower, Upgraded Countertops, Walk-in Closet(s), Wood Floors
Hot Water Electric
Heating Forced Air, Programmable Thermostat
Cooling Central A/C, Ceiling Fan(s), Programmable Thermostat
Flooring Hardwood, Ceramic Tile, Luxury Vinyl Plank
Fireplaces Number 3
Fireplaces Type Wood, Mantel(s), Free Standing
Equipment Built-In Microwave, Dishwasher, Disposal, Dryer, Icemaker, Oven/Range - Electric, Refrigerator, Stainless Steel Appliances, Washer, Water Heater, Extra Refrigerator/Freezer
Furnishings No
Fireplace Y
Appliance Built-In Microwave, Dishwasher, Disposal, Dryer, Icemaker, Oven/Range - Electric, Refrigerator, Stainless Steel Appliances, Washer, Water Heater, Extra Refrigerator/Freezer
Heat Source Oil
Laundry Main Floor, Washer In Unit, Dryer In Unit, Has Laundry
Exterior
Exterior Feature Deck(s)
Parking Features Garage - Front Entry, Garage Door Opener
Garage Spaces 5.0
Fence Rear
Utilities Available Electric Available, Sewer Available, Water Available, Other
Water Access N
View Garden/Lawn, Trees/Woods
Accessibility No Stairs, Ramp - Main Level, 32\"+ wide Doors
Porch Deck(s)
Attached Garage 1
Total Parking Spaces 5
Garage Y
Building
Lot Description Front Yard, Rear Yard, No Thru Street, Backs to Trees
Story 1
Foundation Crawl Space
Sewer Public Sewer
Water Public
Architectural Style Ranch/Rambler
Level or Stories 1
Additional Building Above Grade, Below Grade
Structure Type Beamed Ceilings
New Construction N
Schools
Elementary Schools Daniels Run
Middle Schools Katherine Johnson
High Schools Fairfax
School District Fairfax County Public Schools
Others
Pets Allowed Y
Senior Community No
Tax ID 58 3 04 018
Ownership Fee Simple
SqFt Source Assessor
Acceptable Financing Cash, Conventional, VA, FHA, Negotiable
Horse Property N
Listing Terms Cash, Conventional, VA, FHA, Negotiable
Financing Cash,Conventional,VA,FHA,Negotiable
Special Listing Condition Standard
Pets Allowed No Pet Restrictions
Read Less
Want to know what your home might be worth? Contact us for a FREE valuation!

Our team is ready to help you sell your home for the highest possible price ASAP

Bought with Michelle Walker • Redfin Corporation
GET MORE INFORMATION

